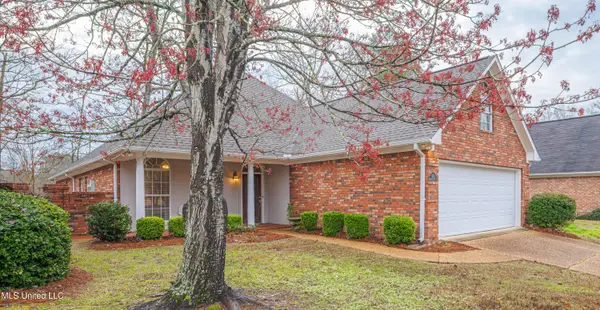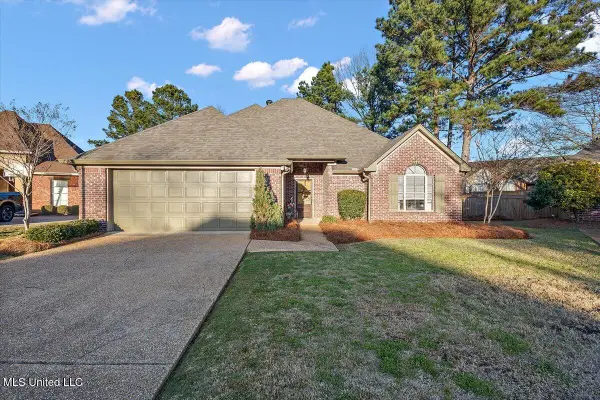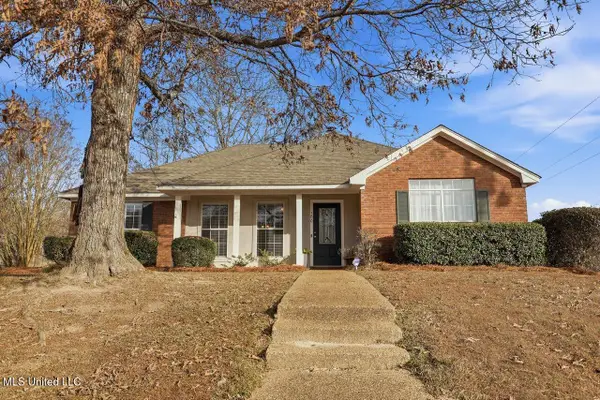904 Northwood Circle, Brandon, MS 39047
Local realty services provided by:Better Homes and Gardens Real Estate Expect Realty
Listed by: casey c holcomb
Office: ms hometown realty
MLS#:4128557
Source:MS_UNITED
Price summary
- Price:$679,000
- Price per sq. ft.:$290.05
- Monthly HOA dues:$12.5
About this home
LOOKING TO LIVE WHERE YOU FLY — OR FLY FROM WHERE YOU LIVE?
Welcome to The Estates of Woodbridge, the ultimate destination for aviation enthusiasts! Here, you can land on one of two private airstrips and taxi straight to your own home.
This impressive ''hangarminium'' offers over 9,000 square feet of combined living and hangar space, complete with a pool cabana, inground pool, and hot tub — all nestled on 3.51 acres with room to build a primary home if desired.
The residence, located above the downstairs hangar and workshop, spans 2,300+ sq ft and features four spacious bedrooms, two full bathrooms, and abundant storage throughout. The thoughtfully designed guest bath includes dual private water closets and vanity areas with a shared tub/shower — ideal for comfort and convenience.
Step inside to find beautifully updated finishes, including granite countertops, stainless steel kitchen appliances, and sunlit windows that fill the home with natural light. You're always just steps away from your favorite toys — whether airplanes, gliders, boats, or collector cars.
The 2,400+ sq ft workshop offers a roll-up side entry door, overhead hoist, half bath, extensive workbench space, and storage for ATVs and up to four vehicles. It even includes pre-installed wiring and casing for a future elevator.
The 4,800+ sq ft hangar features a 39-foot ceiling, three electric lifts for glider storage, and an entertaining bar/kitchen area complete with a sound system and ''disco'' lights — making it perfect for both work and play.
Step outside to your screened cabana with a brick hearth and fireplace, ideal for cozy evenings by the pool.
If you've always dreamed of a runway for a driveway, this property delivers that and more!
Runways:
• North/South: 3,000'
• East/West: 4,000'
Airport Identifier: 6MS1
Hangar Door Dimensions: 16' x 55' and 12' x 40'
Contact an agent
Home facts
- Year built:2012
- Listing ID #:4128557
- Added:101 day(s) ago
- Updated:January 23, 2026 at 04:40 PM
Rooms and interior
- Bedrooms:4
- Total bathrooms:3
- Full bathrooms:2
- Half bathrooms:1
- Living area:2,341 sq. ft.
Heating and cooling
- Cooling:Ceiling Fan(s), Central Air, Electric
- Heating:Central, Natural Gas
Structure and exterior
- Year built:2012
- Building area:2,341 sq. ft.
- Lot area:3.51 Acres
Schools
- High school:Pisgah
- Middle school:Pisgah
- Elementary school:Pisgah
Utilities
- Water:Public
- Sewer:Sewer Connected, Waste Treatment Plant
Finances and disclosures
- Price:$679,000
- Price per sq. ft.:$290.05
- Tax amount:$5,432 (2024)
New listings near 904 Northwood Circle
- New
 $663,500Active4 beds 5 baths2,883 sq. ft.
$663,500Active4 beds 5 baths2,883 sq. ft.920 Bald Eagle Drive, Brandon, MS 39047
MLS# 4137054Listed by: WEICHERT REALTORS - INNOVATIONS - Coming Soon
 $592,500Coming Soon4 beds 4 baths
$592,500Coming Soon4 beds 4 baths1010 Crepe Myrtle Drive, Brandon, MS 39047
MLS# 4137051Listed by: WEICHERT REALTORS - INNOVATIONS - New
 $344,900Active3 beds 2 baths2,333 sq. ft.
$344,900Active3 beds 2 baths2,333 sq. ft.23 Carriage Court Place, Brandon, MS 39047
MLS# 4136985Listed by: CRYE-LEIKE - New
 $129,900Active4 beds 2 baths1,700 sq. ft.
$129,900Active4 beds 2 baths1,700 sq. ft.105 E Sunset, Brandon, MS 39042
MLS# 4136981Listed by: HARPER HOMES REAL ESTATE LLC - New
 $289,900Active3 beds 2 baths1,715 sq. ft.
$289,900Active3 beds 2 baths1,715 sq. ft.159 Regatta Drive, Brandon, MS 39047
MLS# 4136857Listed by: NEXTHOME REALTY EXPERIENCE - New
 $255,000Active3 beds 2 baths1,472 sq. ft.
$255,000Active3 beds 2 baths1,472 sq. ft.300 White Oak Drive, Brandon, MS 39047
MLS# 4136864Listed by: TAYLOR REALTY GROUP, LLC - New
 $297,500Active3 beds 2 baths1,717 sq. ft.
$297,500Active3 beds 2 baths1,717 sq. ft.404 Winterfield Way, Brandon, MS 39042
MLS# 4136851Listed by: LOCAL REAL ESTATE - New
 $410,000Active4 beds 4 baths2,480 sq. ft.
$410,000Active4 beds 4 baths2,480 sq. ft.501 Asbury Lane Drive, Brandon, MS 39042
MLS# 4136831Listed by: KELLER WILLIAMS - New
 $299,999Active4 beds 3 baths2,520 sq. ft.
$299,999Active4 beds 3 baths2,520 sq. ft.104 City Limits Road, Brandon, MS 39042
MLS# 4136815Listed by: METRO REALTY, LLC - New
 $879,900Active5 beds 5 baths3,480 sq. ft.
$879,900Active5 beds 5 baths3,480 sq. ft.127 Crossview Place, Brandon, MS 39047
MLS# 4136786Listed by: SOUTHERN HOMES REAL ESTATE
