911 Tetbury Place, Brandon, MS 39047
Local realty services provided by:Better Homes and Gardens Real Estate Expect Realty
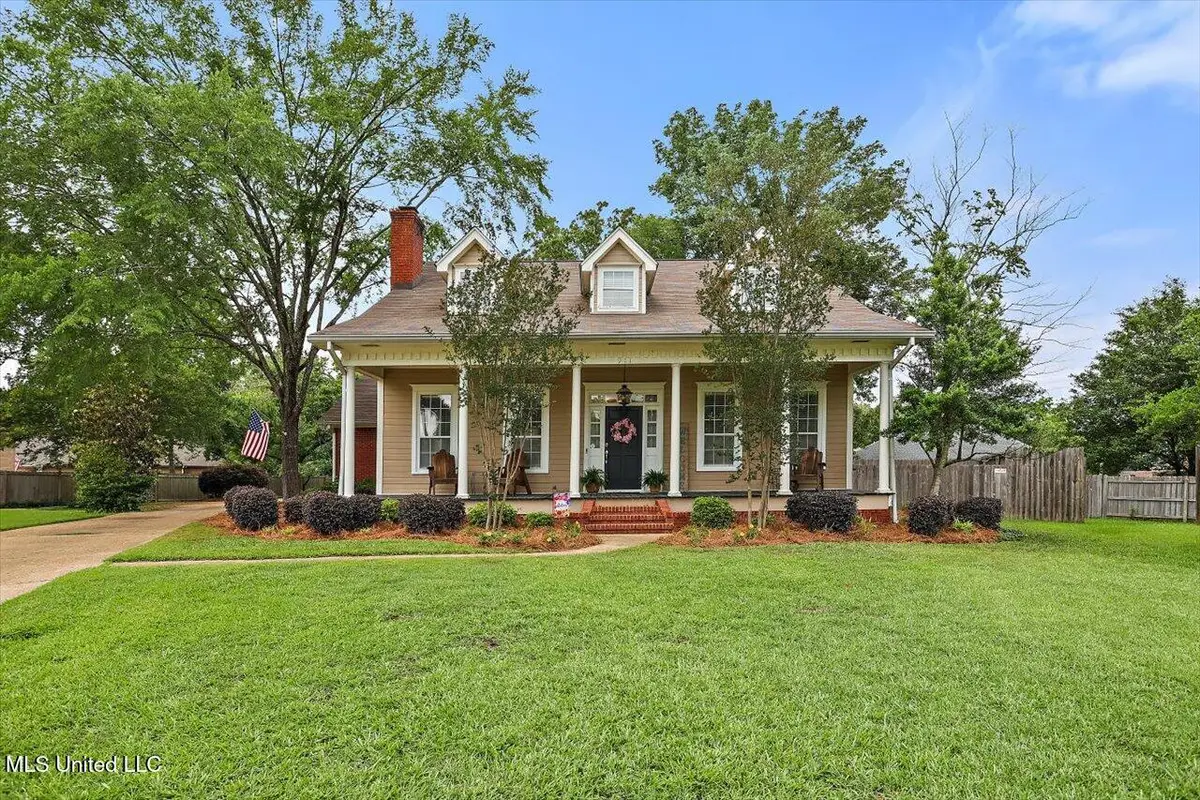


911 Tetbury Place,Brandon, MS 39047
$325,000
- 4 Beds
- 2 Baths
- 2,567 sq. ft.
- Single family
- Active
Listed by:ashley burke
Office:coldwell banker graham
MLS#:4113348
Source:MS_UNITED
Price summary
- Price:$325,000
- Price per sq. ft.:$126.61
About this home
Tucked away at the end of a quiet cul-de-sac off Old Fannin Road, this classic two-story Southern charmer offers comfort, space, and unbeatable convenience to all the amenities of Flowood, the Reservoir, and Madison/Ridgeland. A welcoming Southern front porch invites you to slow down and stay awhile.
Step inside to find the spacious primary suite just off the foyer—complete with a double vanity, walk-in closet, separate shower, and cozy jetted tub for relaxing evenings at home. To the left, the warm and inviting living room centers around a real wood fireplace, perfect for gathering with family or guests. A convenient powder bath is tucked off the hallway, providing easy access from both the living and kitchen areas.
The kitchen features granite countertops, updated appliances, an eat-up bar, and a large sink beneath a window that frames the side yard. There's also a built-in desk area to help keep the household running smoothly. The breakfast area, could double as a separate keeping area, if the homeowner chose to place their dining table in the bonus room off the kitchen. This room can be accessed through glass double doors and is a versatile bonus space—imagine using it as a sunroom, a second living room, playroom, office, gym, and more. Let this flexible room evolve with your lifestyle.
Just off the kitchen, you'll find a secondary entry off the carport leading to a spacious laundry room with additional pantry storage. Upstairs, a large landing provides extra flex space, flanked by three generous bedrooms and a full bathroom.
Out back, enjoy outdoor living on the deck—perfect for dining al fresco, watching kids or pets play, or simply enjoying a quiet Mississippi evening. A long driveway, side-facing carport, and attached storage rooms complete this well-rounded home, ready for its next chapter.
Contact an agent
Home facts
- Year built:1987
- Listing Id #:4113348
- Added:85 day(s) ago
- Updated:August 10, 2025 at 03:07 PM
Rooms and interior
- Bedrooms:4
- Total bathrooms:2
- Full bathrooms:2
- Half bathrooms:1
- Living area:2,567 sq. ft.
Heating and cooling
- Cooling:Ceiling Fan(s), Central Air
- Heating:Central, Natural Gas
Structure and exterior
- Year built:1987
- Building area:2,567 sq. ft.
- Lot area:0.25 Acres
Schools
- High school:Northwest Rankin
- Middle school:Northwest Rankin Middle
- Elementary school:Northshore
Utilities
- Water:Public
Finances and disclosures
- Price:$325,000
- Price per sq. ft.:$126.61
New listings near 911 Tetbury Place
- New
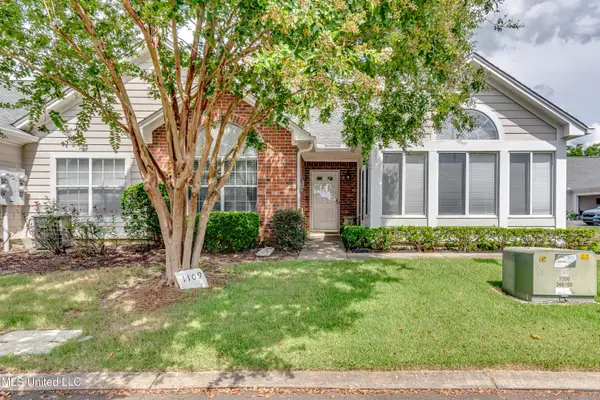 $270,000Active3 beds 2 baths1,600 sq. ft.
$270,000Active3 beds 2 baths1,600 sq. ft.1109 Gerrits Landing, Brandon, MS 39047
MLS# 4122434Listed by: SOUTHERN MAGNOLIA'S REALTY - New
 $398,160Active5.04 Acres
$398,160Active5.04 AcresE Highway 25, Brandon, MS 39047
MLS# 4122367Listed by: HOPPER PROPERTIES - New
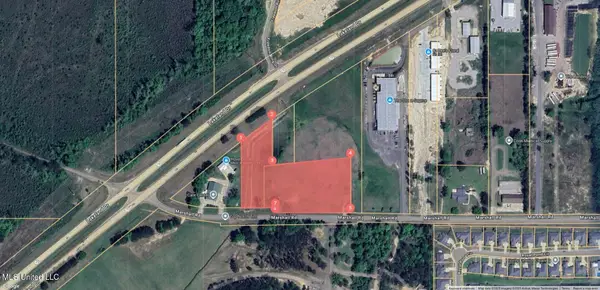 $348,000Active4.64 Acres
$348,000Active4.64 AcresMarshall Road, Brandon, MS 39047
MLS# 4122368Listed by: HOPPER PROPERTIES  $399,900Pending4 beds 2 baths2,219 sq. ft.
$399,900Pending4 beds 2 baths2,219 sq. ft.301 Kitty Hawk Circle, Brandon, MS 39047
MLS# 4122322Listed by: MERCK TEAM REALTY, INC.- New
 $449,900Active5 beds 4 baths2,512 sq. ft.
$449,900Active5 beds 4 baths2,512 sq. ft.202 Evelyn Lane, Brandon, MS 39042
MLS# 4122292Listed by: HARPER HOMES REAL ESTATE LLC - Coming Soon
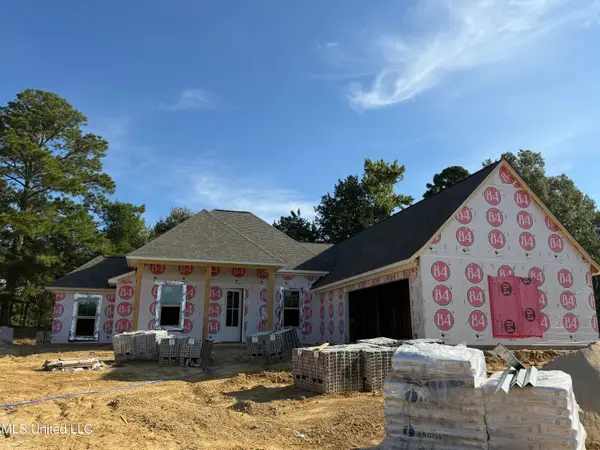 $354,900Coming Soon4 beds 3 baths
$354,900Coming Soon4 beds 3 baths313 Jasmine Cove Lane, Brandon, MS 39042
MLS# 4122222Listed by: ULIST REALTY - Coming Soon
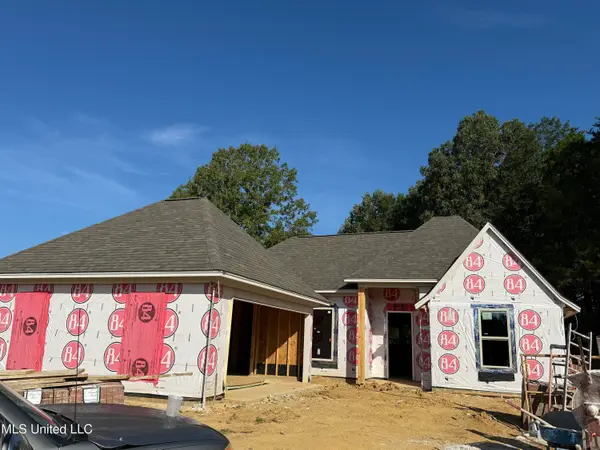 $333,900Coming Soon4 beds 2 baths
$333,900Coming Soon4 beds 2 baths311 Jasmine Cove Lane, Brandon, MS 39042
MLS# 4122224Listed by: ULIST REALTY - Coming Soon
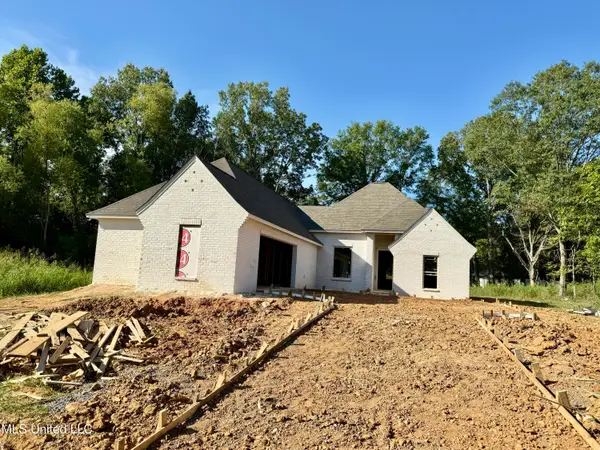 $354,900Coming Soon4 beds 3 baths
$354,900Coming Soon4 beds 3 baths104 Jasmine Cove Drive, Brandon, MS 39042
MLS# 4122226Listed by: ULIST REALTY - Coming Soon
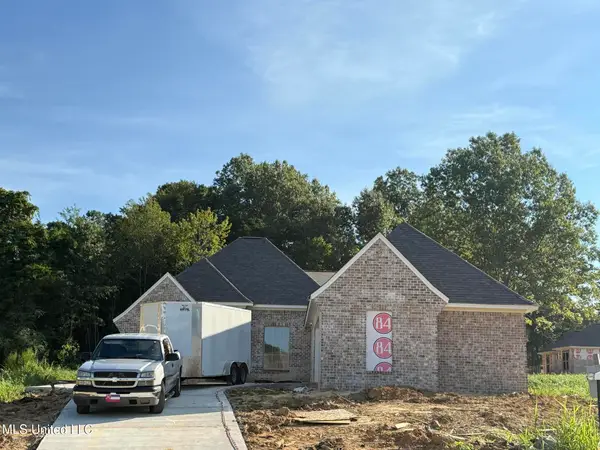 $354,900Coming Soon4 beds 3 baths
$354,900Coming Soon4 beds 3 baths221 Jasmine Cove Circle, Brandon, MS 39042
MLS# 4122227Listed by: ULIST REALTY - New
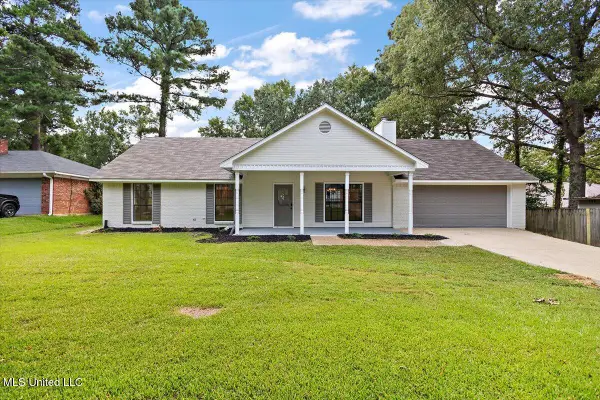 $245,000Active3 beds 2 baths1,485 sq. ft.
$245,000Active3 beds 2 baths1,485 sq. ft.102 Live Oak Cove, Brandon, MS 39047
MLS# 4122181Listed by: DURRELL REALTY GROUP, LLC
