730 W Chippewa Street, Brookhaven, MS 39601
Local realty services provided by:Better Homes and Gardens Real Estate Rhodes Realty
730 W Chippewa Street,Brookhaven, MS 39601
$225,000
- 3 Beds
- 2 Baths
- 1,900 sq. ft.
- Single family
- Pending
Listed by: gary stewart
Office: 4 corner properties, llc.
MLS#:NO2518393
Source:LA_RAAMLS
Price summary
- Price:$225,000
- Price per sq. ft.:$118.42
About this home
This 1,900 sq. ft. 3-bedroom, 2-bath 1950s cottage-style home blends timeless charm with modern updates in a prime Brookhaven location. This property offers convenient access to shopping, dining, and local events. A screened-in porch provides a comfortable outdoor space, while inside you'll find original hardwood floors, vintage tilework, and two fireplaces--one located in the vaulted primary suite, which also features an updated bath and generous closet space. The kitchen has been thoughtfully updated with granite countertops, combining style and function. Additional highlights include an on-demand hot water heater and a detached storage shed. This move-in ready home offers classic mid-century construction with modern comforts throughout.
Contact an agent
Home facts
- Year built:1955
- Listing ID #:NO2518393
- Added:88 day(s) ago
- Updated:December 31, 2025 at 11:09 AM
Rooms and interior
- Bedrooms:3
- Total bathrooms:2
- Full bathrooms:2
- Living area:1,900 sq. ft.
Heating and cooling
- Cooling:Central Air
- Heating:Central Heat
Structure and exterior
- Roof:Composition
- Year built:1955
- Building area:1,900 sq. ft.
- Lot area:0.17 Acres
Finances and disclosures
- Price:$225,000
- Price per sq. ft.:$118.42
New listings near 730 W Chippewa Street
- New
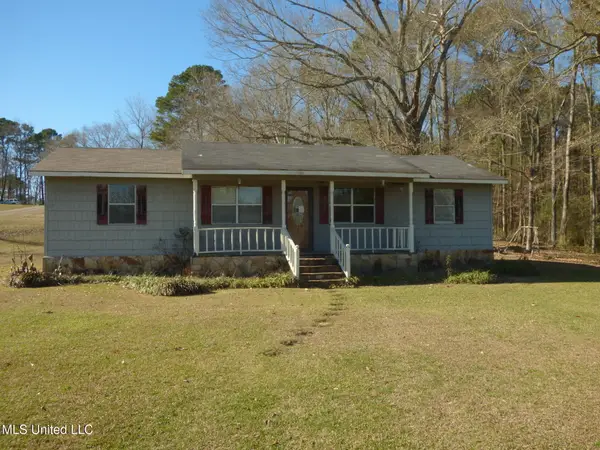 $75,000Active3 beds 1 baths1,152 sq. ft.
$75,000Active3 beds 1 baths1,152 sq. ft.851 NW Posey Drive, Brookhaven, MS 39601
MLS# 4134781Listed by: RE/MAX SOUTHLAND REAL ESTATE 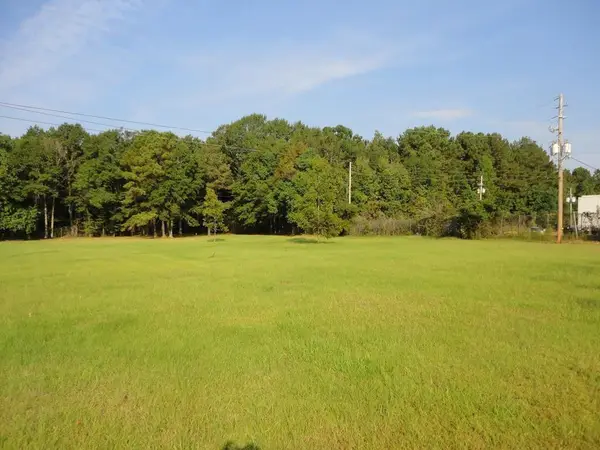 $300,000Active2.9 Acres
$300,000Active2.9 Acres0000 W Congress Street, Brookhaven, MS 39601
MLS# 143701Listed by: UNITED COUNTRY - MCDANIEL GRAY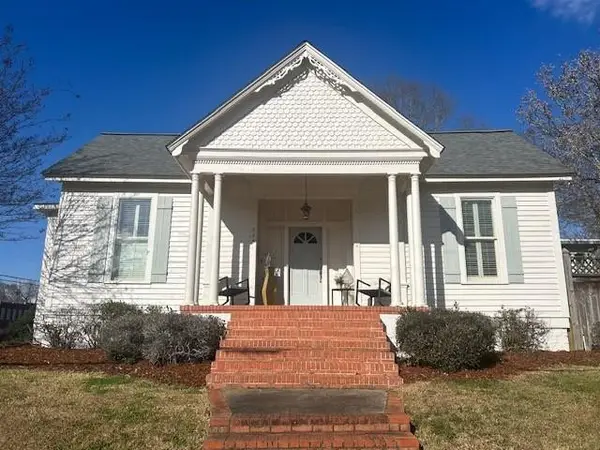 $469,000Active4 beds 4 baths3,555 sq. ft.
$469,000Active4 beds 4 baths3,555 sq. ft.228 W Chippewa Street, Brookhaven, MS 39601
MLS# 144759Listed by: BETSY SMITH PROPERTIES- New
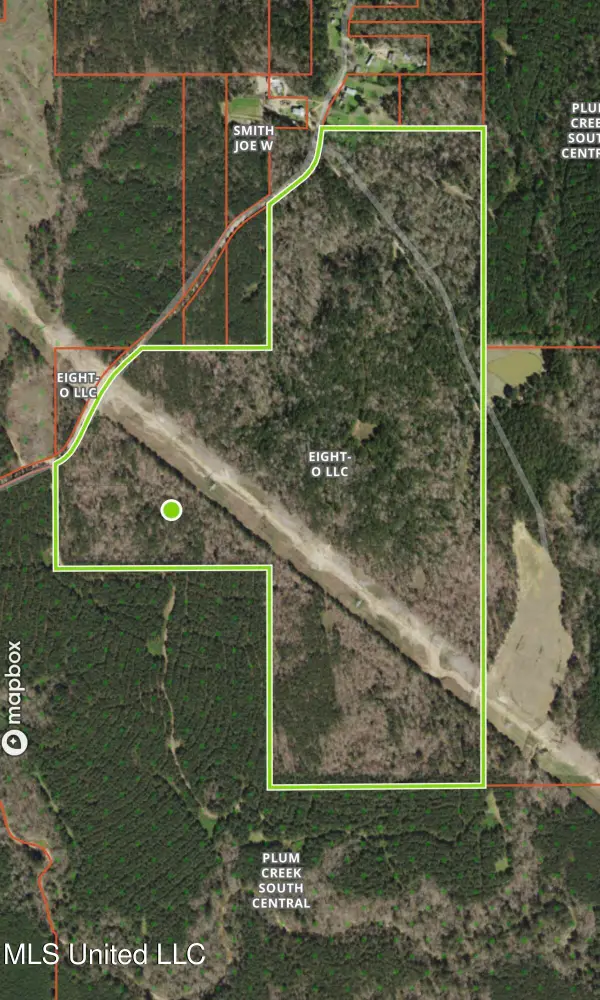 $543,000Active164.54 Acres
$543,000Active164.54 Acres0 Low Water Bridge Road, Brookhaven, MS 39601
MLS# 4134554Listed by: RIVER PARK REALTY - New
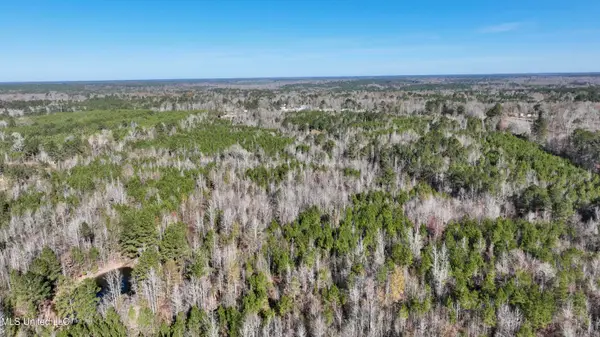 $300,000Active79 Acres
$300,000Active79 Acres3005 NW Zetus Road, Brookhaven, MS 39601
MLS# 4134413Listed by: HOPPER PROPERTIES  $80,000Active7.79 Acres
$80,000Active7.79 Acres393 SW Cripple Lane, Brookhaven, MS 39601
MLS# 4134255Listed by: BERKSHIRE HATHAWAY HOMESERVICES-CABIN & CREEK $39,500Active11 Acres
$39,500Active11 AcresTbd NE Williams Street, Brookhaven, MS 39601
MLS# 4134235Listed by: SOUTHERN OAKS RE PROPERTIES LLC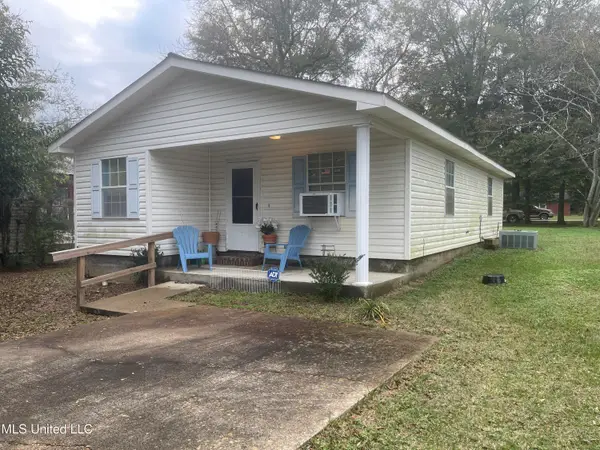 $66,000Active2 beds 1 baths942 sq. ft.
$66,000Active2 beds 1 baths942 sq. ft.226 Avalon Street, Brookhaven, MS 39601
MLS# 4134225Listed by: BRADMOORE REALTY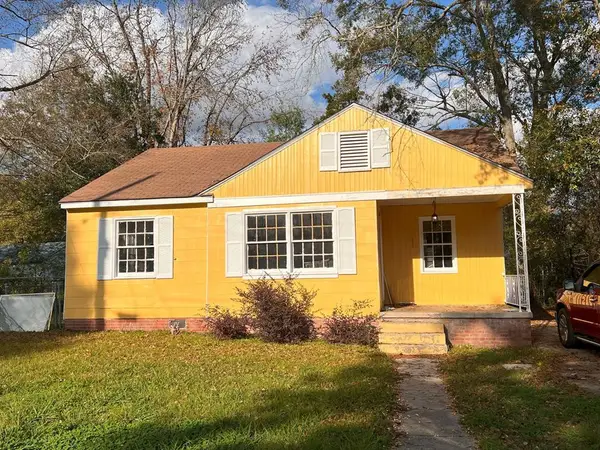 $63,000Active3 beds 1 baths1,432 sq. ft.
$63,000Active3 beds 1 baths1,432 sq. ft.211 Rogers Circle, Brookhaven, MS 39601
MLS# 144812Listed by: LANDMAX PROPERTIES $196,305Active3 beds 2 baths1,707 sq. ft.
$196,305Active3 beds 2 baths1,707 sq. ft.715 SW Alderman Lane, Brookhaven, MS 39601
MLS# 4134068Listed by: UNITED COUNTRY - MCDANIEL GRAY
