14227 Hidden Loop, Byhalia, MS 38611
Local realty services provided by:Better Homes and Gardens Real Estate Traditions
Listed by:wayne bartley
Office:dream maker realty
MLS#:4126276
Source:MS_UNITED
Price summary
- Price:$509,900
- Price per sq. ft.:$174.5
About this home
Beautiful 2 story home with screened porch on 1.5 acre lot! Elegant front porch elevation. Open concept plan with 2 story entry. Large dining area with waincoating walls. Spacious great room centrally located with direct views from dining room and kitchen. Kitchen has island with offset sink for more prep space, tile back splash, gas stove, and custom cabinets with soft close drawers and doors. Primary suite features cathedral ceiling with cedar beams, accent wall, double sinks, free standing soaking tub, zero entry shower with frameless glass enclosure, and walk in closet with custom wood shelving. Split to the other side of first floor is laundry, secondary bedroom with direct access to the hall bath, and wall lockers. When accessing the second floor using the beautiful entry staircase with stained white oak stair treads, you will find 2 large bedrooms with walk in closets, jack n jill bath, and a bonus room with a walk in closet that could be a 5th bedroom. You will also love the large walk in attic space. Enjoy evenings within your screened in back porch. Extra patio space is also included outside the screened porch to accommodate additional seating. Conveniently located for easy access to I-269. Make your appointment today to see this beautiful home.
Contact an agent
Home facts
- Year built:2025
- Listing ID #:4126276
- Added:9 day(s) ago
- Updated:September 29, 2025 at 02:59 PM
Rooms and interior
- Bedrooms:4
- Total bathrooms:3
- Full bathrooms:3
- Living area:2,922 sq. ft.
Heating and cooling
- Cooling:Electric
- Heating:Electric
Structure and exterior
- Year built:2025
- Building area:2,922 sq. ft.
- Lot area:1.5 Acres
Schools
- High school:Center Hill
- Middle school:Center Hill Middle
- Elementary school:Center Hill
Utilities
- Water:Public
- Sewer:Septic Tank
Finances and disclosures
- Price:$509,900
- Price per sq. ft.:$174.5
- Tax amount:$650 (2024)
New listings near 14227 Hidden Loop
- New
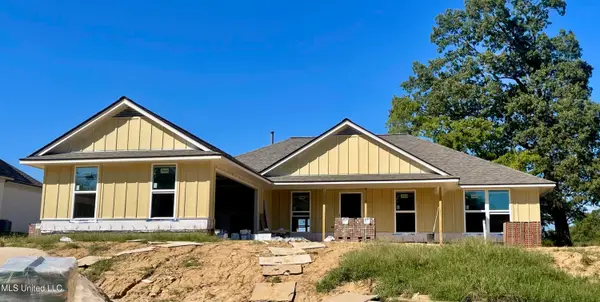 $354,550Active3 beds 2 baths2,010 sq. ft.
$354,550Active3 beds 2 baths2,010 sq. ft.120 Farley Road, Byhalia, MS 38611
MLS# 4127013Listed by: ADAMS HOMES, LLC - New
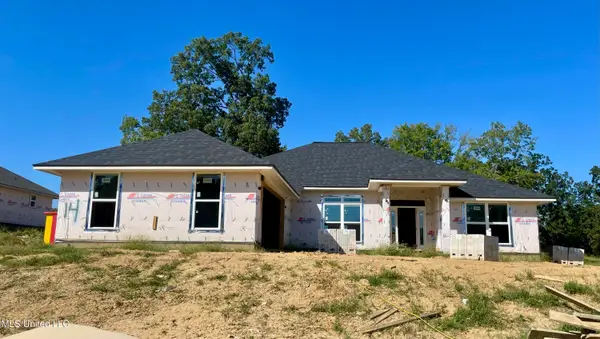 $375,000Active4 beds 3 baths2,300 sq. ft.
$375,000Active4 beds 3 baths2,300 sq. ft.112 Farley Road, Byhalia, MS 38611
MLS# 4127014Listed by: ADAMS HOMES, LLC - New
 $341,990Active4 beds 2 baths1,883 sq. ft.
$341,990Active4 beds 2 baths1,883 sq. ft.68 Harvest Dance Drive, Byhalia, MS 38611
MLS# 4126981Listed by: D R HORTON INC (MEMPHIS) - New
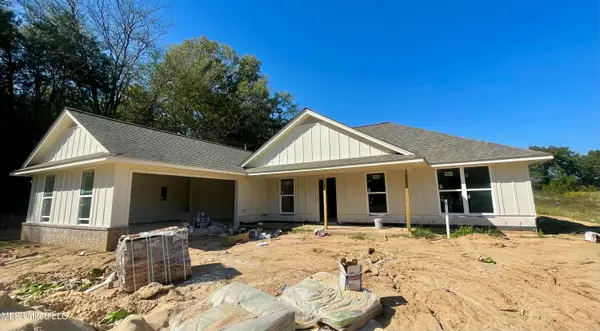 $356,800Active3 beds 2 baths2,010 sq. ft.
$356,800Active3 beds 2 baths2,010 sq. ft.248 Farley Road, Byhalia, MS 38611
MLS# 4126979Listed by: ADAMS HOMES, LLC 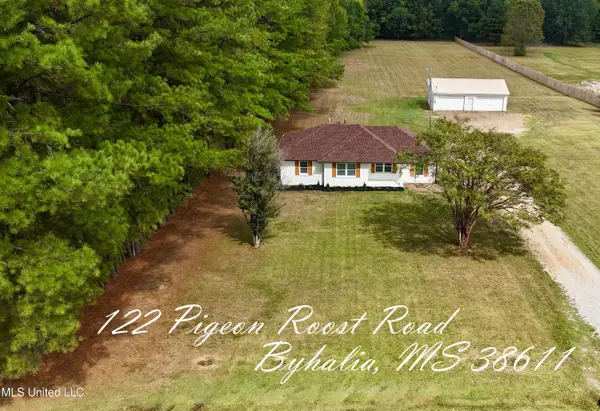 $299,900Pending3 beds 2 baths1,457 sq. ft.
$299,900Pending3 beds 2 baths1,457 sq. ft.122 Pigeon Roost Road, Byhalia, MS 38611
MLS# 4126911Listed by: CRYE-LEIKE HERNANDO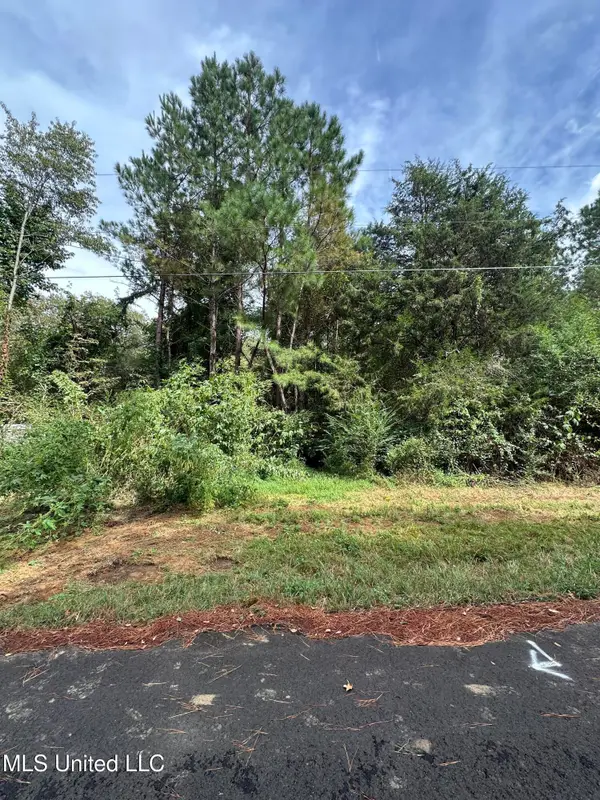 $30,000Pending1.3 Acres
$30,000Pending1.3 Acres0 Lake Drive, Byhalia, MS 38611
MLS# 4126721Listed by: MY HOME REALTY- New
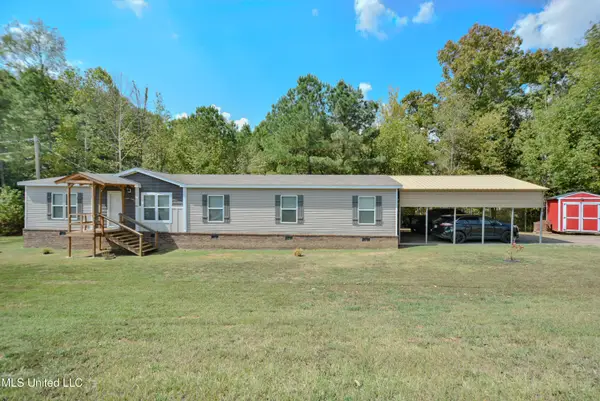 $249,900Active4 beds 3 baths1,980 sq. ft.
$249,900Active4 beds 3 baths1,980 sq. ft.24 Crimsonwood Drive, Byhalia, MS 38611
MLS# 4126542Listed by: CRYE-LEIKE OF MS-OB - New
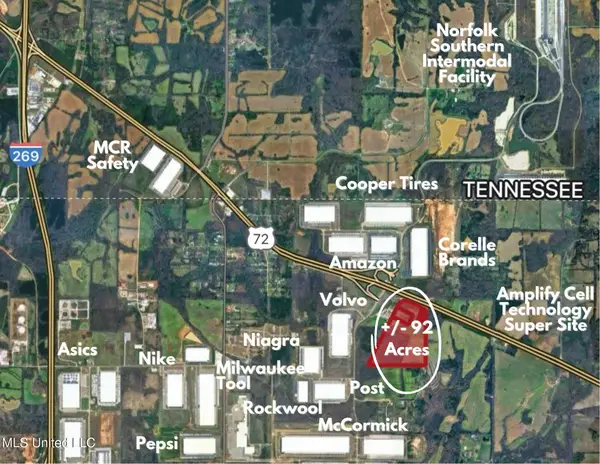 $6,500,000Active91.16 Acres
$6,500,000Active91.16 Acres7457 Highway 72, Byhalia, MS 38611
MLS# 4126513Listed by: CRYE-LEIKE OF TN-FOREST HILL  $314,900Pending3 beds 2 baths1,650 sq. ft.
$314,900Pending3 beds 2 baths1,650 sq. ft.543 Moore Loop, Byhalia, MS 38611
MLS# 4126488Listed by: RE/MAX EXPERTS- New
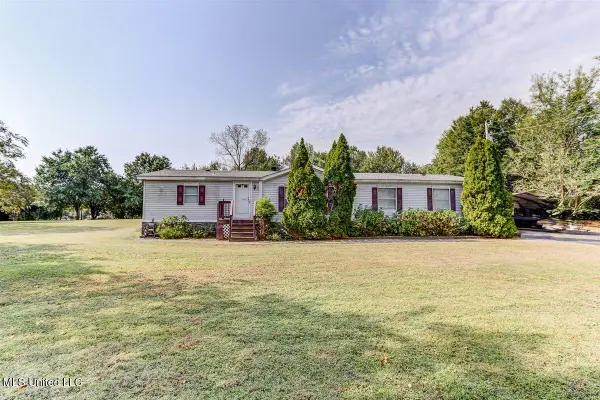 $215,000Active3 beds 2 baths1,858 sq. ft.
$215,000Active3 beds 2 baths1,858 sq. ft.64 Pheasant Creek, Byhalia, MS 38611
MLS# 4126446Listed by: KELLER WILLIAMS REALTY - GETWELL
