14317 Hidden Loop, Byhalia, MS 38611
Local realty services provided by:Better Homes and Gardens Real Estate Expect Realty
Listed by: wayne bartley
Office: dream maker realty
MLS#:4126271
Source:MS_UNITED
Price summary
- Price:$529,900
- Price per sq. ft.:$173.74
About this home
Builder is offering up to $10,000 in concessions to use towards buyer closing costs and/or upgrades. Elegant white painted brick elevation on 1 1/2 acre lot. From covered front porch enter into a 2 story entry with an oak wood tread stairway. Large dining room with cedar ceiling accents is located between entry and kitchen. Soaring ceilings in the great room which is open to the kitchen area. Kitchen has double ovens, 5 burner gas cooktop, built in microwave, quartz tops, and beautiful back splash. Primary suite features cathedral ceilings with beams, large walk in zero entry shower, double vanities, free standing soaking tub, and walk in closet with custom shelving. Split to other side of downstairs is laundry area with friends door, full bath, and bedroom #2. Upstairs you will find 2 generous sized bedrooms, jack n jill bath, large bonus room, and walk in attic space. Enjoy evenings in your screened in porch. Also you will find extra patio space and a sidewalk from the driveway to the back porch. Other features include custom shelving throughout home, beautiful luxury laminate floors throughout downstairs and upstairs hallway, and much more. Easy access to I-269 and local amenities. Check out this beautiful home today!
Contact an agent
Home facts
- Year built:2025
- Listing ID #:4126271
- Added:89 day(s) ago
- Updated:December 17, 2025 at 10:04 AM
Rooms and interior
- Bedrooms:4
- Total bathrooms:3
- Full bathrooms:3
- Living area:3,050 sq. ft.
Heating and cooling
- Cooling:Electric
- Heating:Electric
Structure and exterior
- Year built:2025
- Building area:3,050 sq. ft.
- Lot area:1.54 Acres
Schools
- High school:Center Hill
- Middle school:Center Hill Middle
- Elementary school:Center Hill
Utilities
- Water:Public
- Sewer:Septic Tank
Finances and disclosures
- Price:$529,900
- Price per sq. ft.:$173.74
- Tax amount:$650 (2024)
New listings near 14317 Hidden Loop
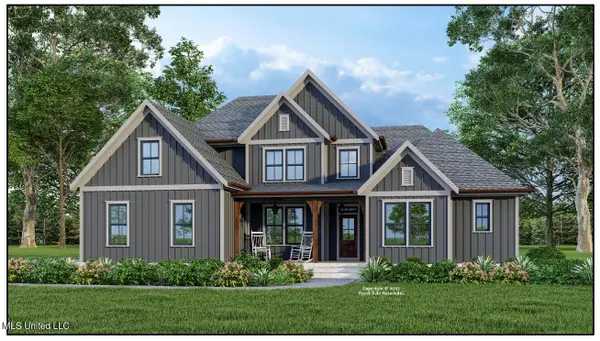 $485,000Pending4 beds 3 baths2,561 sq. ft.
$485,000Pending4 beds 3 baths2,561 sq. ft.12287 Byhalia Road Road, Byhalia, MS 38611
MLS# 4134153Listed by: TURN KEY REALTY GROUP LLC- New
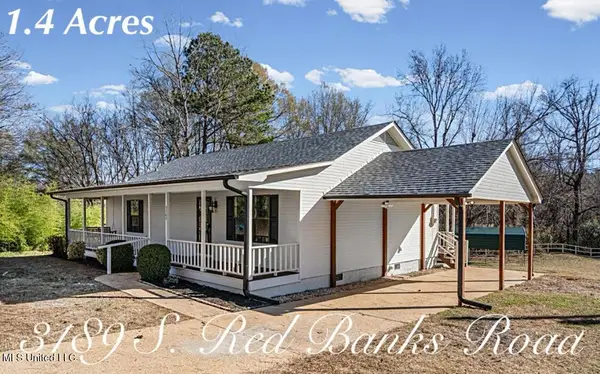 $259,000Active3 beds 2 baths1,386 sq. ft.
$259,000Active3 beds 2 baths1,386 sq. ft.3189 S Red Banks Road, Byhalia, MS 38611
MLS# 4134115Listed by: BEST REAL ESTATE COMPANY, LLC - New
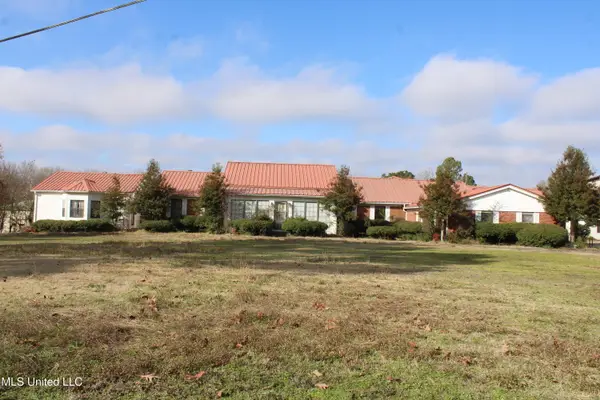 $625,000Active3 beds 3 baths6,451 sq. ft.
$625,000Active3 beds 3 baths6,451 sq. ft.76 Peach Tree Road, Byhalia, MS 38611
MLS# 4134012Listed by: BURCH REALTY GROUP - New
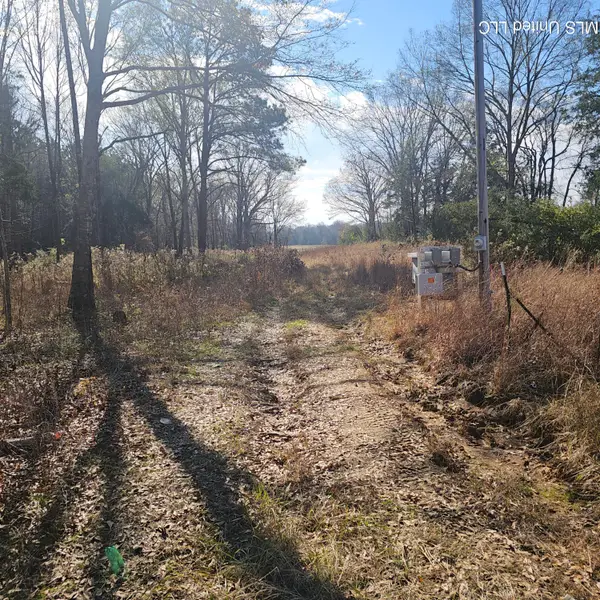 $40,000Active2.7 Acres
$40,000Active2.7 Acres1 Watson Road, Byhalia, MS 38611
MLS# 4133693Listed by: MY HOME REALTY - New
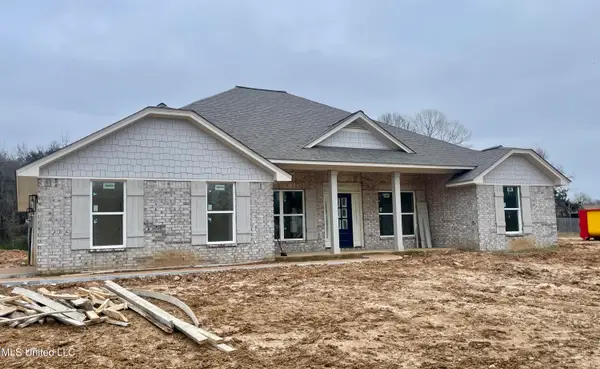 $373,800Active4 beds 2 baths2,202 sq. ft.
$373,800Active4 beds 2 baths2,202 sq. ft.214 Farley Road, Byhalia, MS 38611
MLS# 4133434Listed by: ADAMS HOMES, LLC - New
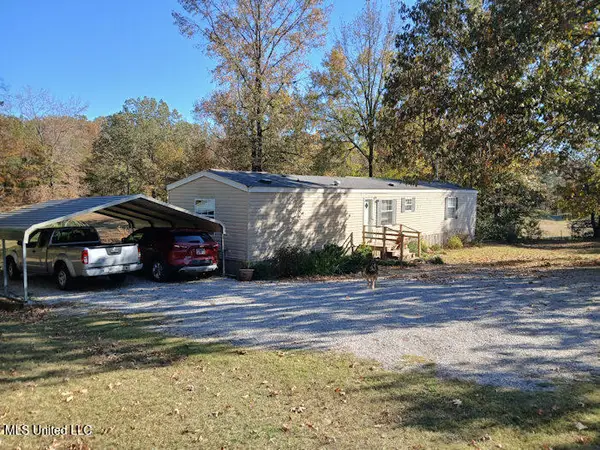 $225,000Active3 beds 2 baths1,100 sq. ft.
$225,000Active3 beds 2 baths1,100 sq. ft.349 W Cox Road, Byhalia, MS 38611
MLS# 4133377Listed by: SELL YOUR HOME SERVICES, LLC. 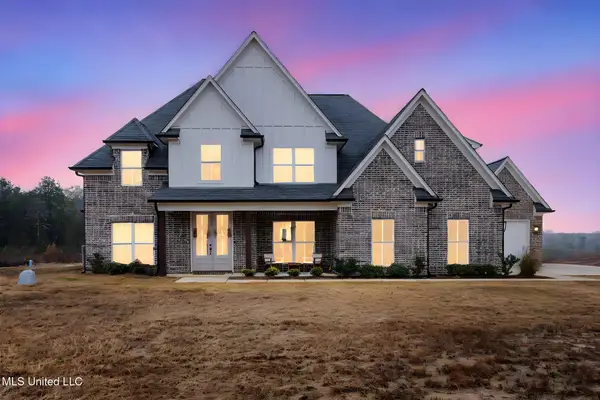 $550,000Active5 beds 3 baths3,009 sq. ft.
$550,000Active5 beds 3 baths3,009 sq. ft.3763 N Watson Desoto Road, Byhalia, MS 38611
MLS# 4133323Listed by: KELLER WILLIAMS REALTY - MS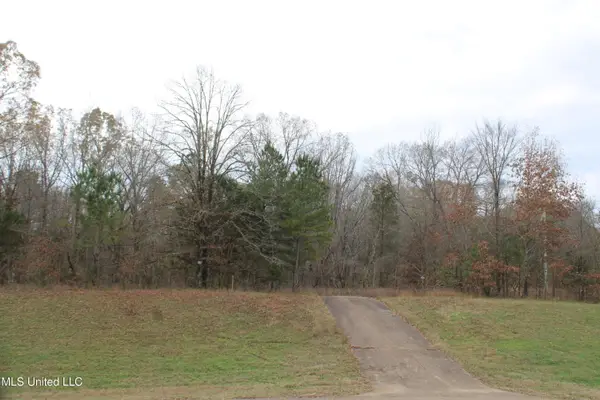 $200,000Pending45 Acres
$200,000Pending45 Acres200 Davis Road, Byhalia, MS 38611
MLS# 4132888Listed by: BURCH REALTY GROUP $550,000Active4 beds 4 baths3,000 sq. ft.
$550,000Active4 beds 4 baths3,000 sq. ft.31 Landen Circle, Byhalia, MS 38611
MLS# 4132586Listed by: SIGNATURE REALTY LLC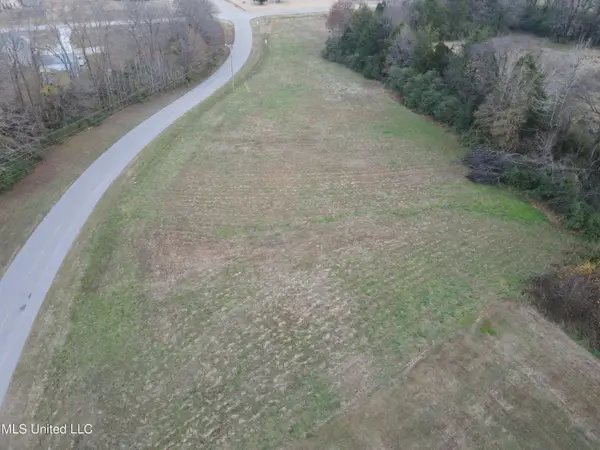 $80,000Active2.2 Acres
$80,000Active2.2 AcresMoore Crossing, Byhalia, MS 38611
MLS# 4132419Listed by: LOCAL AGENCY REALTY GROUP
