14691 Hidden Loop, Byhalia, MS 38611
Local realty services provided by:Better Homes and Gardens Real Estate Traditions
14691 Hidden Loop,Byhalia, MS 38611
$560,000
- 4 Beds
- 3 Baths
- 3,010 sq. ft.
- Single family
- Pending
Listed by: donnie r chambliss, margie mays
Office: crye-leike of ms-sh
MLS#:4126009
Source:MS_UNITED
Price summary
- Price:$560,000
- Price per sq. ft.:$186.05
About this home
NEW Listing on a beautiful 1.7 Acre Lot surrounded by Beautiful Trees and offering great privacy at the end of a cove with no neighbors behind you ~ 4 Bedrooms, 3 Bathrooms, Bonus Room (BR5), Over 3000sf, 3-Car Garage, Outdoor Living ~ Custom Finishes and Designer Features throughout ~ Open and Split Floor Plan with Beamed Ceiling and Brick FP in the Great Room, Chef's Kitchen with Butler's Pantry with Floating Shelves, Custom Cabinets, Tile Backsplash, Under-Cabinet Lighting, Center Island, Upgraded Fixtures ~ Primary Suite with Soaker Tub, Separate His/Hers Vanity with 4 Drawer Stacks, Walk-In Shower with Dual Heads, and 2 Walk-In Closets ~ Bedroom 2 on the First Floor ~ Great Mud Area with Cubbies and Built-Ins just off the Garage Entry and Laundry Room with Cabinets, Granite Folding Counter ~ Upstairs find 2 more Bedrooms, an Over-Sized Bathroom, Multi-Purpose Bonus Room ~ Outside find a great Covered Porch with Extended Patio opening to a huge back yard with room for a pool ~ Additional Features: LVP Wood Floors in Primary Bedroom and Bedroom 2, Security System, Low E Vinyl Windows, Shaker Doors and Trim, Crown Molding, Wood Shelving, Granite and tile showers in all bathrooms, Walk-In Floored Attic, Tankless Water Heater, Tongue and Groove Exterior Porch Ceilings, Exterior Security Lighting, Soffit Lights, Gutters, Garage Keypad and more... Check back for updated photos and info.
Contact an agent
Home facts
- Year built:2025
- Listing ID #:4126009
- Added:149 day(s) ago
- Updated:February 14, 2026 at 08:16 AM
Rooms and interior
- Bedrooms:4
- Total bathrooms:3
- Full bathrooms:3
- Living area:3,010 sq. ft.
Heating and cooling
- Cooling:Ceiling Fan(s), Central Air
- Heating:Central
Structure and exterior
- Year built:2025
- Building area:3,010 sq. ft.
- Lot area:1.7 Acres
Schools
- High school:Center Hill
- Middle school:Center Hill
- Elementary school:Center Hill
Utilities
- Water:Public
- Sewer:Waste Treatment Plant
Finances and disclosures
- Price:$560,000
- Price per sq. ft.:$186.05
- Tax amount:$600 (2024)
New listings near 14691 Hidden Loop
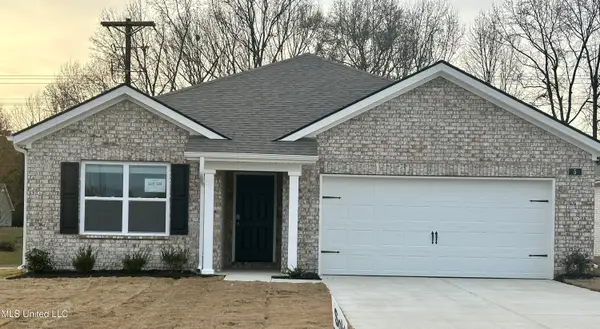 $288,990Pending3 beds 2 baths1,618 sq. ft.
$288,990Pending3 beds 2 baths1,618 sq. ft.38 S Thorn Tree Street, Byhalia, MS 38611
MLS# 4139065Listed by: D R HORTON INC (MEMPHIS)- New
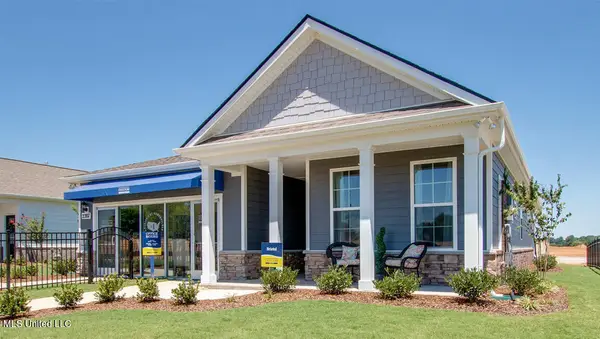 $323,990Active3 beds 2 baths1,672 sq. ft.
$323,990Active3 beds 2 baths1,672 sq. ft.123 Harvest Dance Drive, Byhalia, MS 38611
MLS# 4139206Listed by: D R HORTON INC (MEMPHIS) - New
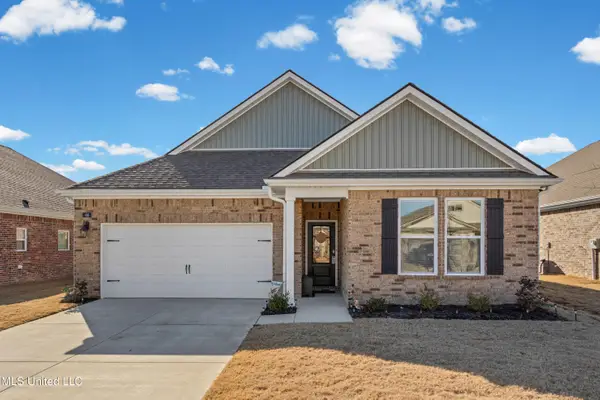 $359,900Active5 beds 3 baths2,112 sq. ft.
$359,900Active5 beds 3 baths2,112 sq. ft.44 Harvest Dance Drive, Byhalia, MS 38611
MLS# 4139104Listed by: DREAM MAKER REALTY  $288,990Pending3 beds 2 baths1,618 sq. ft.
$288,990Pending3 beds 2 baths1,618 sq. ft.24 S Thorn Tree Street, Byhalia, MS 38611
MLS# 4138942Listed by: D R HORTON INC (MEMPHIS)- Open Sun, 2 to 4pmNew
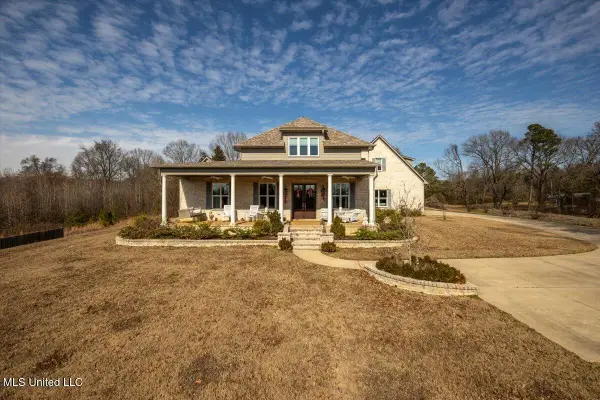 $675,000Active5 beds 5 baths4,200 sq. ft.
$675,000Active5 beds 5 baths4,200 sq. ft.11992 Hidden Acres, Byhalia, MS 38611
MLS# 4138696Listed by: CRYE-LEIKE OF TN QUAIL HOLLO - New
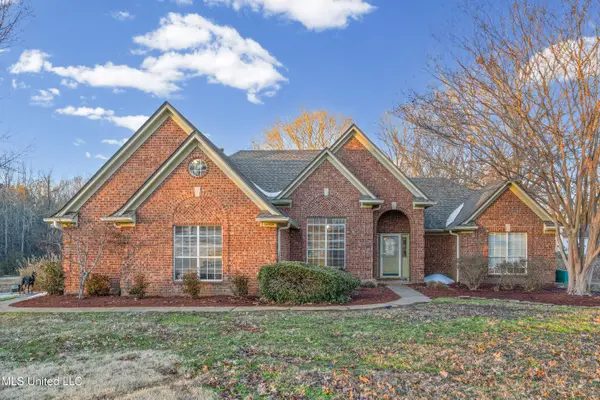 $365,000Active4 beds 2 baths2,405 sq. ft.
$365,000Active4 beds 2 baths2,405 sq. ft.14504 Harrison Drive, Byhalia, MS 38611
MLS# 4138509Listed by: KAIZEN REALTY - Open Sun, 2 to 4pmNew
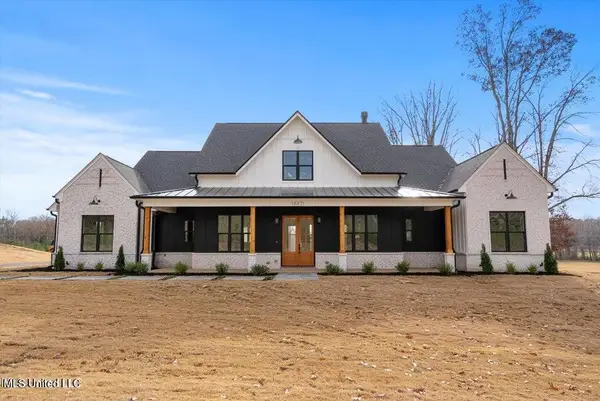 $560,000Active4 beds 4 baths2,450 sq. ft.
$560,000Active4 beds 4 baths2,450 sq. ft.14871 Fairview Road, Byhalia, MS 38611
MLS# 4138409Listed by: LOCAL AGENCY REALTY GROUP - New
 $330,000Active10.01 Acres
$330,000Active10.01 Acres12239 Old Byhalia Road, Byhalia, MS 38611
MLS# 4138157Listed by: KELLER WILLIAMS 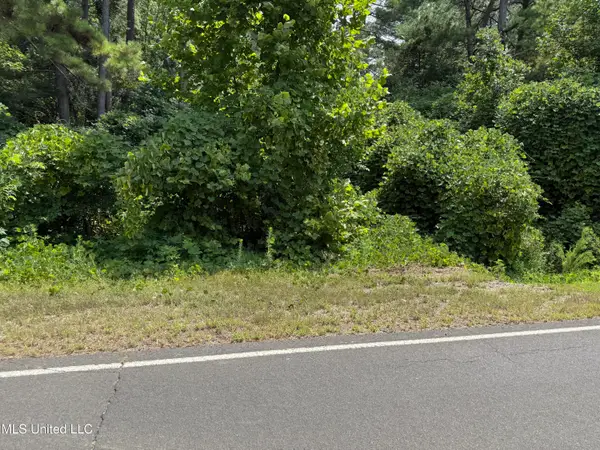 $69,000Active3 Acres
$69,000Active3 Acres00 Strickland Road, Byhalia, MS 38611
MLS# 4122701Listed by: BURCH REALTY GROUP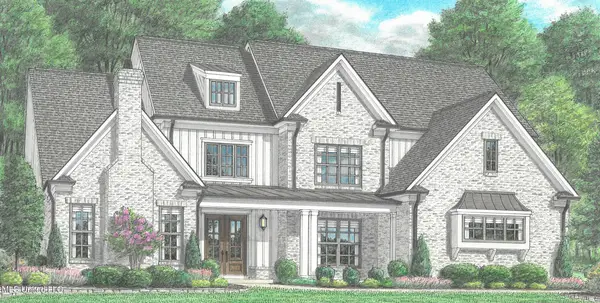 $620,878Pending4 beds 4 baths3,351 sq. ft.
$620,878Pending4 beds 4 baths3,351 sq. ft.151 Cedar Crest Cove, Byhalia, MS 38611
MLS# 4137501Listed by: REGENCY REALTY, LLC

