34 Harvest Dance Drive, Byhalia, MS 38611
Local realty services provided by:Better Homes and Gardens Real Estate Expect Realty
Listed by: hannah m mcbride
Office: d r horton inc (memphis)
MLS#:4118435
Source:MS_UNITED
Price summary
- Price:$290,990
- Price per sq. ft.:$192.71
About this home
The appealing one-story home includes many contemporary features. The Kenner is an open-concept design including 9' ceilings enhance the wonderful feel of this home. The kitchen includes a large counter perfect for bar-style eating or entertaining, a spacious pantry and plenty of cabinets and counter space. The large living room overlooks the patio, which is a great area for relaxing and dining al fresco. Bedroom One, located at the back of the home for privacy, can comfortably fit a nice size bed, and includes an en suite bathroom with a vanity and big walk-in closet. Two other bedrooms share a second bathroom. The two-car garage connects to a small hallway where the laundry room is located. This home comes with a smart home package to include smart plug, doorbell camera, keyless entry and more! AND Blinds and Refrigerator are also included! Pictures, photographs, colors, features, and sizes are for illustration purposes only and will vary from the homes as built.
Contact an agent
Home facts
- Year built:2025
- Listing ID #:4118435
- Added:131 day(s) ago
- Updated:November 15, 2025 at 08:45 AM
Rooms and interior
- Bedrooms:3
- Total bathrooms:2
- Full bathrooms:2
- Living area:1,510 sq. ft.
Heating and cooling
- Cooling:Central Air, Electric
- Heating:Central
Structure and exterior
- Year built:2025
- Building area:1,510 sq. ft.
- Lot area:0.2 Acres
Utilities
- Water:Public
- Sewer:Public Sewer, Sewer Connected
Finances and disclosures
- Price:$290,990
- Price per sq. ft.:$192.71
New listings near 34 Harvest Dance Drive
- New
 $280,000Active3 beds 2 baths1,465 sq. ft.
$280,000Active3 beds 2 baths1,465 sq. ft.61 Katie Lane, Byhalia, MS 38611
MLS# 4131368Listed by: CENTURY 21 HOME FIRST REALTORS - Coming Soon
 $680,000Coming Soon5 beds 5 baths
$680,000Coming Soon5 beds 5 baths314 Cedar Crst Cove, Byhalia, MS 38611
MLS# 4131051Listed by: BEST REAL ESTATE COMPANY, LLC - New
 $335,900Active3 beds 2 baths1,559 sq. ft.
$335,900Active3 beds 2 baths1,559 sq. ft.303 Dockery Drive, Byhalia, MS 38611
MLS# 4131035Listed by: RE/MAX EXPERTS - New
 $250,000Active4 beds 2 baths2,500 sq. ft.
$250,000Active4 beds 2 baths2,500 sq. ft.465 Stonewall Road, Byhalia, MS 38611
MLS# 4131006Listed by: CRYE-LEIKE OF TN-FOREST HILL - New
 $84,900Active5.9 Acres
$84,900Active5.9 Acres139 David Cove, Byhalia, MS 38611
MLS# 4130955Listed by: GROOME & CO - New
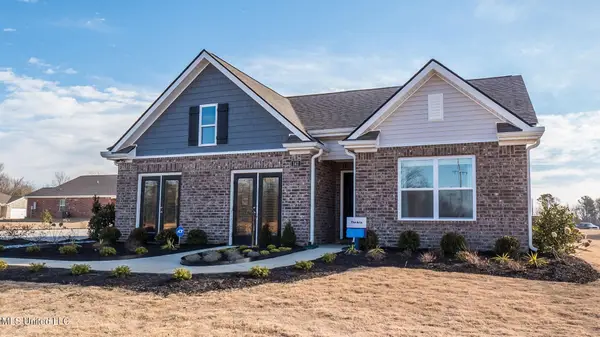 $291,990Active3 beds 2 baths1,618 sq. ft.
$291,990Active3 beds 2 baths1,618 sq. ft.4 S Thorn Tree Street, Byhalia, MS 38611
MLS# 4130892Listed by: D R HORTON INC (MEMPHIS) - New
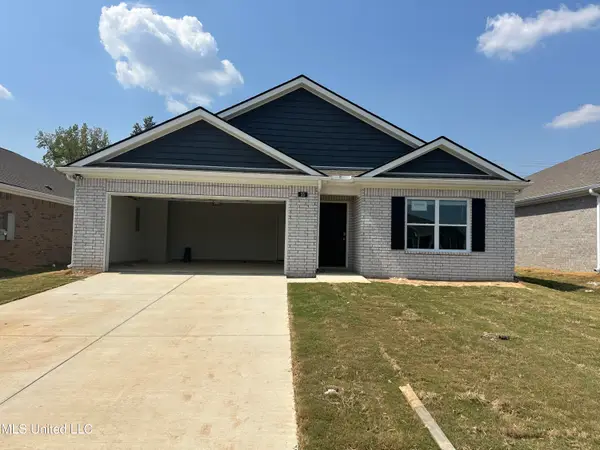 $296,990Active4 beds 2 baths1,774 sq. ft.
$296,990Active4 beds 2 baths1,774 sq. ft.8 S Thorn Tree Street, Byhalia, MS 38611
MLS# 4130896Listed by: D R HORTON INC (MEMPHIS) - New
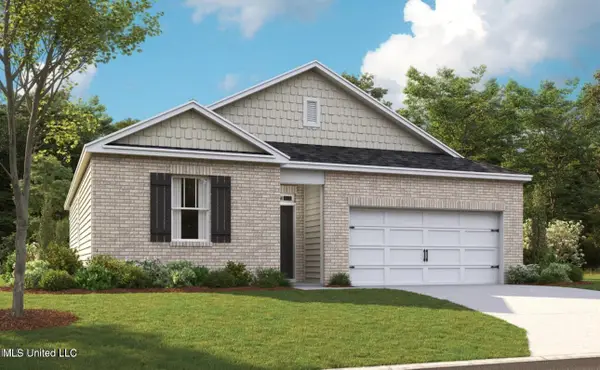 $275,990Active3 beds 2 baths1,475 sq. ft.
$275,990Active3 beds 2 baths1,475 sq. ft.14 S Thorn Tree Street, Byhalia, MS 38611
MLS# 4130899Listed by: D R HORTON INC (MEMPHIS) 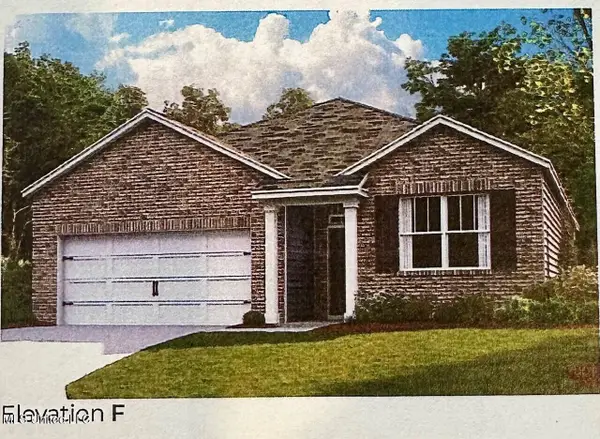 $278,990Pending3 beds 2 baths1,618 sq. ft.
$278,990Pending3 beds 2 baths1,618 sq. ft.18 Silo Lane, Byhalia, MS 38611
MLS# 4130880Listed by: D R HORTON INC (MEMPHIS)- New
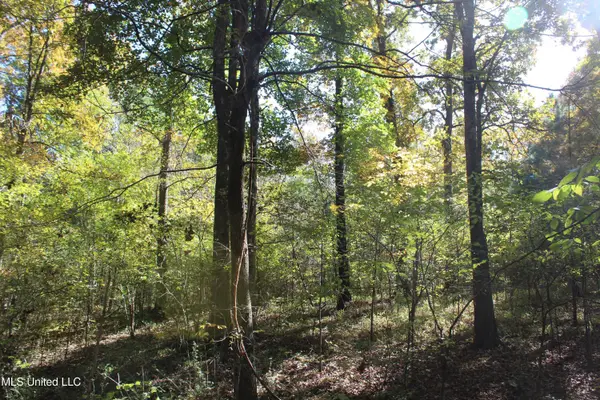 $59,900Active3.03 Acres
$59,900Active3.03 Acres74 Cutter Cove, Byhalia, MS 38611
MLS# 4130730Listed by: BURCH REALTY GROUP
