395 Centerline Roper Loop, Byhalia, MS 38611
Local realty services provided by:Better Homes and Gardens Real Estate Expect Realty
Listed by: mary l williams, danielle p cook
Office: coldwell banker collins-maury
MLS#:4128600
Source:MS_UNITED
Price summary
- Price:$419,995
- Price per sq. ft.:$172.7
- Monthly HOA dues:$20.83
About this home
Discover this beautifully designed 4-bedroom, 3-bath home featuring a split-bedroom plan downstairs & a spacious bonus room upstairs. There is an additional bedrooms and bath upstairs as well. The open-concept layout creates a seamless flow between the living room, kitchen, & breakfast area, making it ideal for entertaining. The living room features a gas fireplace with floating cedar mantle & tile surround. A formal dining room adds an elegant touch for special occasions. The heart of this home is the beautifully designed kitchen, featuring timeless shaker cabinets that offer both style & ample storage. Stainless steel appliances package that includes a single over gas range, microwave drawer (in island) and dishwasher. A large center island provides additional workspace and seating, perfect for casual dining or entertaining. Modern finishes and thoughtful details make this kitchen as function as it is stunning! LVP flooring in main living area. Photos posted are of a similar model and not actual house.
Contact an agent
Home facts
- Year built:2025
- Listing ID #:4128600
- Added:78 day(s) ago
- Updated:December 17, 2025 at 07:24 PM
Rooms and interior
- Bedrooms:5
- Total bathrooms:3
- Full bathrooms:3
- Living area:2,432 sq. ft.
Heating and cooling
- Cooling:Ceiling Fan(s), Dual
- Heating:Central, Propane
Structure and exterior
- Year built:2025
- Building area:2,432 sq. ft.
- Lot area:4 Acres
Utilities
- Water:Well
- Sewer:Septic Tank
Finances and disclosures
- Price:$419,995
- Price per sq. ft.:$172.7
New listings near 395 Centerline Roper Loop
- New
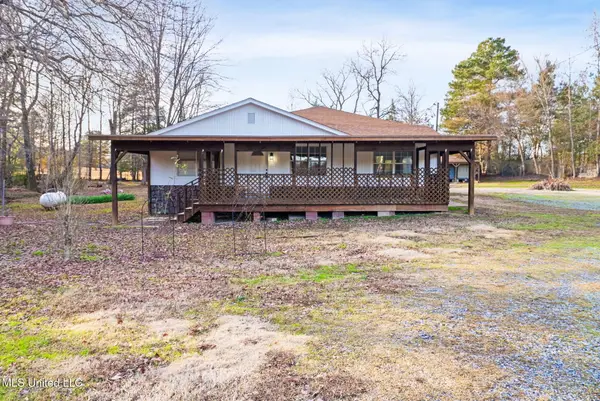 $289,900Active3 beds 2 baths1,776 sq. ft.
$289,900Active3 beds 2 baths1,776 sq. ft.390 Victoria Road, Byhalia, MS 38611
MLS# 4134717Listed by: CRYE-LEIKE OF MS-OB - New
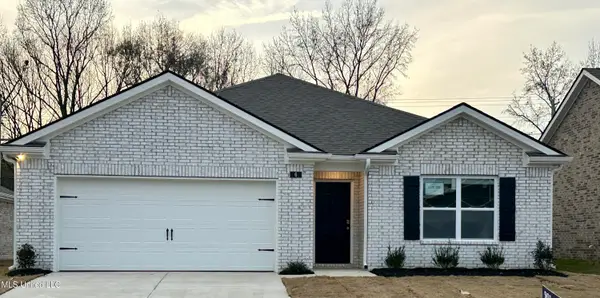 $295,990Active4 beds 2 baths1,774 sq. ft.
$295,990Active4 beds 2 baths1,774 sq. ft.18 S Thorn Tree Street, Byhalia, MS 38611
MLS# 4134659Listed by: D R HORTON INC (MEMPHIS) - New
 $219,900Active4 beds 2 baths2,000 sq. ft.
$219,900Active4 beds 2 baths2,000 sq. ft.11 Lloyd Road, Byhalia, MS 38611
MLS# 4134617Listed by: RED SEA REALTY CO LLC - New
 $336,000Active4 beds 2 baths1,891 sq. ft.
$336,000Active4 beds 2 baths1,891 sq. ft.63 Banks Boulevard, Byhalia, MS 38611
MLS# 4134523Listed by: EXP REALTY - New
 $699,000Active9 Acres
$699,000Active9 Acres0 Goodman Road, Byhalia, MS 38611
MLS# 4134434Listed by: CRYE-LEIKE OF TN-COLLIERVILLE - New
 $344,900Active3 beds 2 baths1,425 sq. ft.
$344,900Active3 beds 2 baths1,425 sq. ft.74 American Cove, Byhalia, MS 38611
MLS# 4134380Listed by: WILLIAM JOHNSON 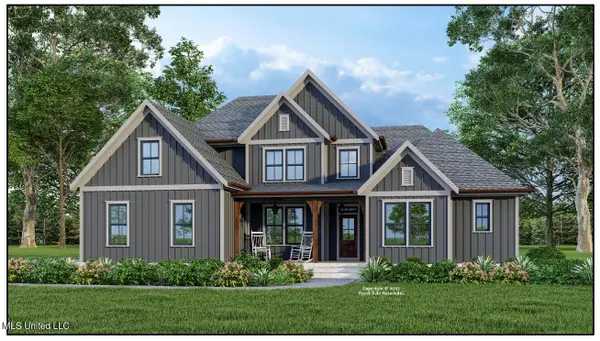 $485,000Pending4 beds 3 baths2,561 sq. ft.
$485,000Pending4 beds 3 baths2,561 sq. ft.12287 Byhalia Road Road, Byhalia, MS 38611
MLS# 4134153Listed by: TURN KEY REALTY GROUP LLC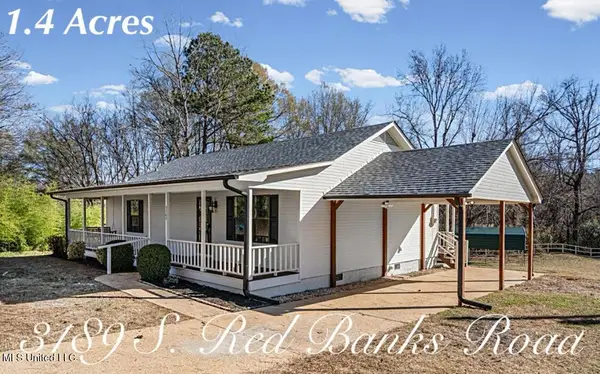 $259,000Active3 beds 2 baths1,386 sq. ft.
$259,000Active3 beds 2 baths1,386 sq. ft.3189 S Red Banks Road, Byhalia, MS 38611
MLS# 4134115Listed by: BEST REAL ESTATE COMPANY, LLC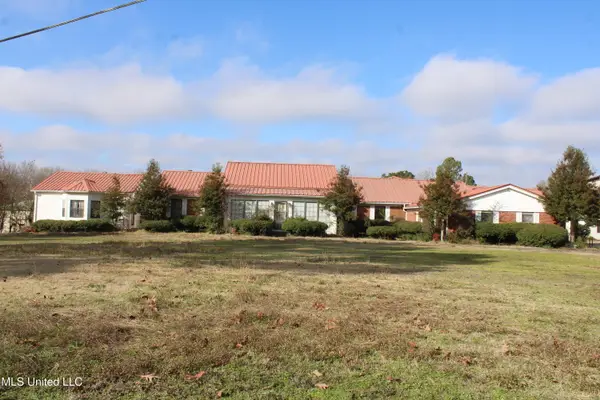 $625,000Active3 beds 3 baths6,451 sq. ft.
$625,000Active3 beds 3 baths6,451 sq. ft.76 Peach Tree Road, Byhalia, MS 38611
MLS# 4134012Listed by: BURCH REALTY GROUP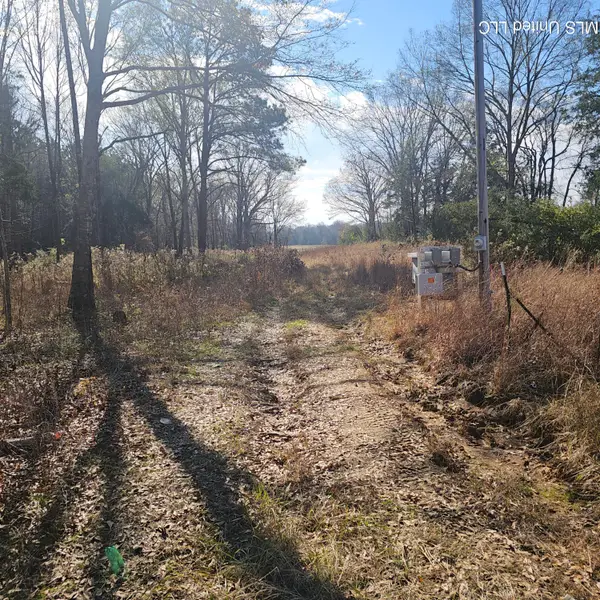 $40,000Pending2.7 Acres
$40,000Pending2.7 Acres1 Watson Road, Byhalia, MS 38611
MLS# 4133693Listed by: MY HOME REALTY
