536 Fairview Trail, Byhalia, MS 38611
Local realty services provided by:Better Homes and Gardens Real Estate Expect Realty
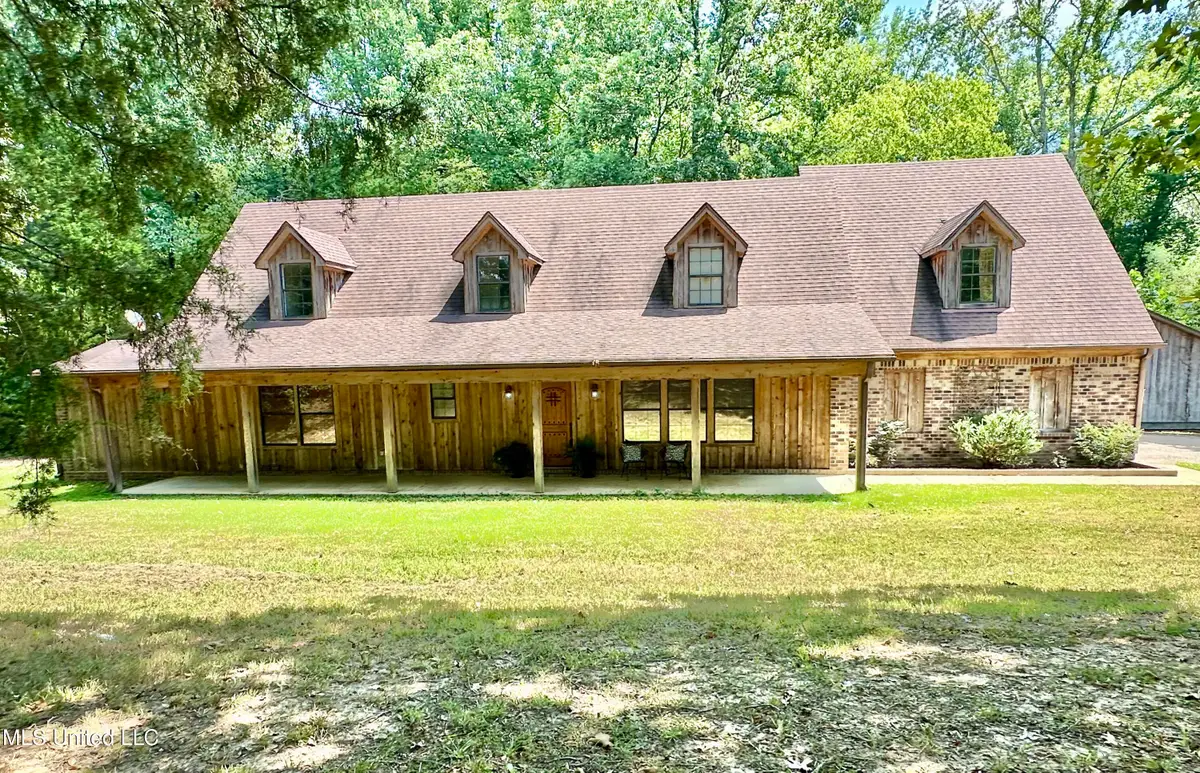

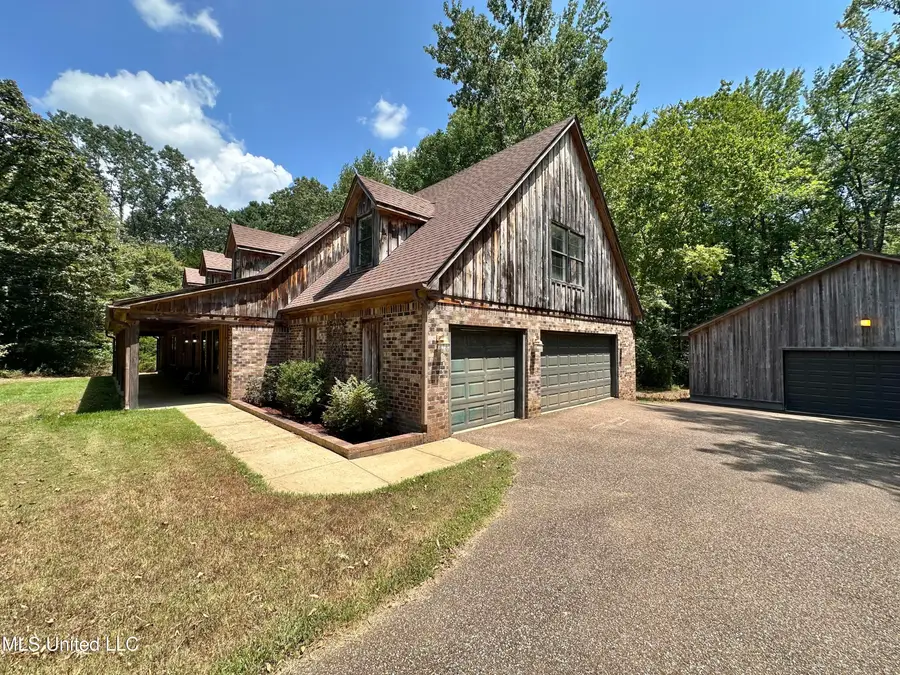
536 Fairview Trail,Byhalia, MS 38611
$399,999
- 4 Beds
- 2 Baths
- 2,915 sq. ft.
- Single family
- Active
Listed by:jessica haltom
Office:bill sexton realty
MLS#:4122673
Source:MS_UNITED
Price summary
- Price:$399,999
- Price per sq. ft.:$137.22
About this home
Have you ever dreamed about living in a Cedar Lodge in the woods? Well now is your chance with this custom built home sitting on 2.36 acres surrounded by trees and all the nature you could ever want. You could sit on the 63 foot long front porch or the over 1200 square footage of Deck space in the backyard. If nature isn't your thing than come on inside and cozy on up to the fireplace with stone surround in this open Living/Dining Room Combo. The kitchen overlooks this area and is equipped with stainless steel appliances, granite countertops, tile backsplash, and a breakfast bar. Downstairs also has the primary bedroom and bath(freestanding soaker tub & separate tile shower) and a large walk-in closet with built-ins with a safe room with an electronic vault door and concrete walls ,floors, and ceiling. There is another good size bedroom with a full bath as well. Off the living room there is a spacious laundry room with built-in cabinets lining two walls and a storage closet. In the great room you will see two separate stairwells. One leads to a 16.5 x 29.5 bedroom/bathroom combo with a great size closet. The other leads to a huge room that could be a 4th bedroom or gameroom and there is a 1/2 bath attached to it as well. Did I mention there is NO CARPET in this home. All solid oak hardwood floors thru out the up and downstairs except wet areas which are tile. Closet storage is abundant, they have ceiling beams with lights to showcase beautiful features this one has to offer. There is also a craftsman style front door with a hinged door viewer. If this isn't enough step out to the front porch or the back deck or the 3 car attached oversized garage. Then if that doesn't get you excited you can go to your over 1800 sqft detached garage/workshop with 110/220 wiring, cabinets and work zone or the other 20 x 21 workshop with permanent stairs to a room that is floored and sheetrocked for a extra gameroom, home office, or even make it a In-law suite. The possibilities are endless with this one. Home comes with a Generac generator for a peace of mind during outages. This one is priced to sell being under appraised value.
Contact an agent
Home facts
- Year built:2006
- Listing Id #:4122673
- Added:1 day(s) ago
- Updated:August 16, 2025 at 12:40 AM
Rooms and interior
- Bedrooms:4
- Total bathrooms:2
- Full bathrooms:2
- Half bathrooms:1
- Living area:2,915 sq. ft.
Heating and cooling
- Cooling:Central Air
- Heating:Central
Structure and exterior
- Year built:2006
- Building area:2,915 sq. ft.
- Lot area:2.36 Acres
Schools
- High school:Center Hill
- Middle school:Center Hill Middle
- Elementary school:Center Hill
Utilities
- Water:Well
- Sewer:Sewer Connected
Finances and disclosures
- Price:$399,999
- Price per sq. ft.:$137.22
New listings near 536 Fairview Trail
- New
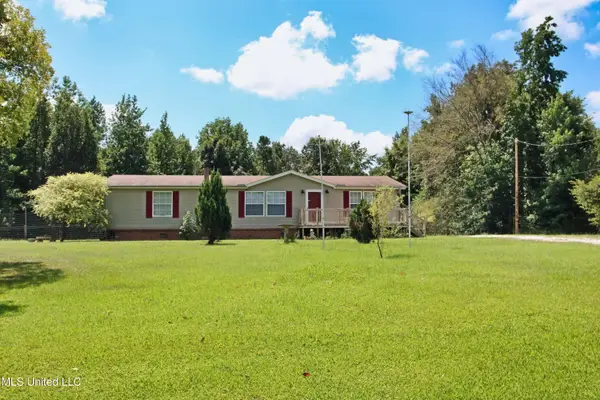 $220,000Active3 beds 2 baths1,800 sq. ft.
$220,000Active3 beds 2 baths1,800 sq. ft.725 Plantation Way, Byhalia, MS 38611
MLS# 4122648Listed by: RE/MAX REALTY GROUP - New
 $269,900Active4 beds 2 baths1,925 sq. ft.
$269,900Active4 beds 2 baths1,925 sq. ft.177 Dockery Drive, Byhalia, MS 38611
MLS# 4122542Listed by: UNITED REAL ESTATE MID-SOUTH - Open Sat, 12 to 2pmNew
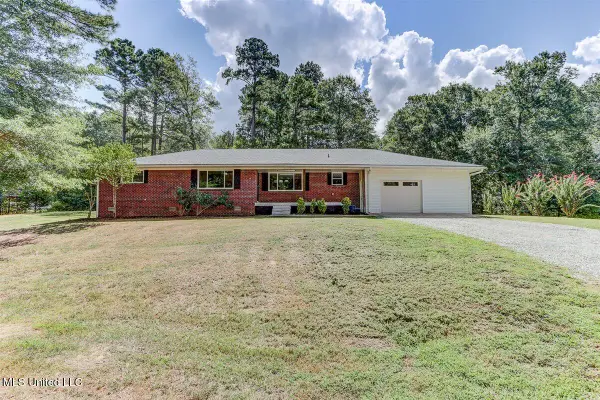 $310,000Active4 beds 2 baths1,952 sq. ft.
$310,000Active4 beds 2 baths1,952 sq. ft.3500 Pigeon Roost Road, Byhalia, MS 38611
MLS# 4122458Listed by: KELLER WILLIAMS REALTY - GETWELL - New
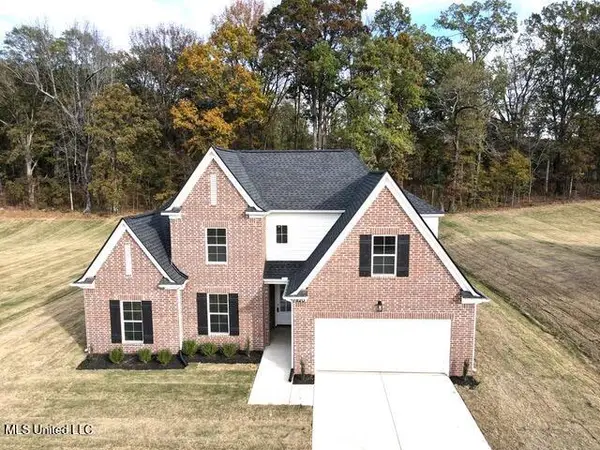 $394,995Active4 beds 2 baths2,217 sq. ft.
$394,995Active4 beds 2 baths2,217 sq. ft.141 Centerline Roper Loop, Byhalia, MS 38611
MLS# 4122353Listed by: COLDWELL BANKER COLLINS-MAURY - New
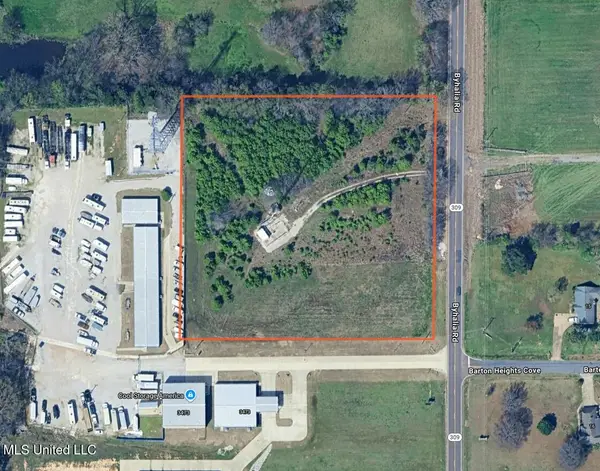 $200,000Active4 Acres
$200,000Active4 AcresRd 309 Byhalia Rd, Byhalia, MS 38611
MLS# 4122141Listed by: WESLEY WEBB REAL ESTATE - New
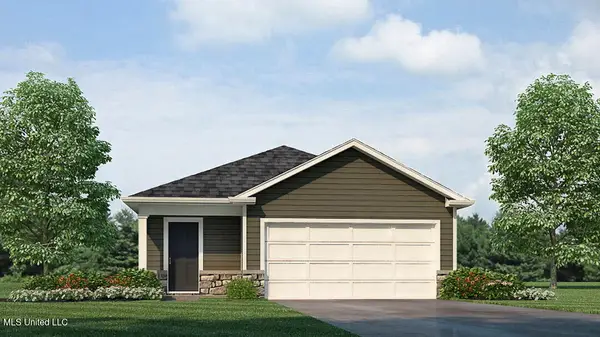 $258,990Active3 beds 2 baths1,257 sq. ft.
$258,990Active3 beds 2 baths1,257 sq. ft.43 Jepson Drive, Byhalia, MS 38611
MLS# 4122048Listed by: D R HORTON INC (MEMPHIS) - New
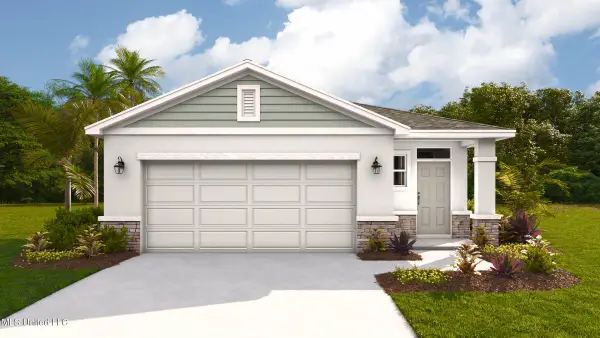 $283,990Active4 beds 2 baths1,610 sq. ft.
$283,990Active4 beds 2 baths1,610 sq. ft.35 Jepson Drive, Byhalia, MS 38611
MLS# 4122016Listed by: D R HORTON INC (MEMPHIS) - New
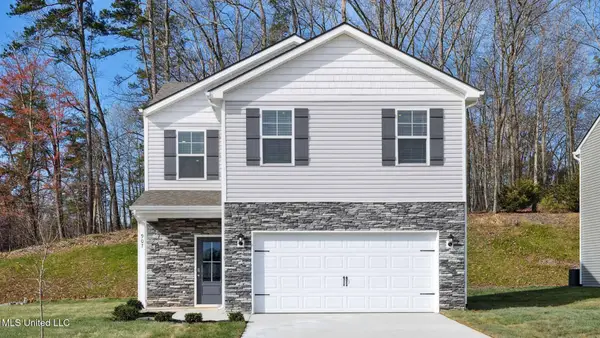 $273,990Active3 beds 2 baths1,414 sq. ft.
$273,990Active3 beds 2 baths1,414 sq. ft.27 Jepson Street, Byhalia, MS 38611
MLS# 4122003Listed by: D R HORTON INC (MEMPHIS) - New
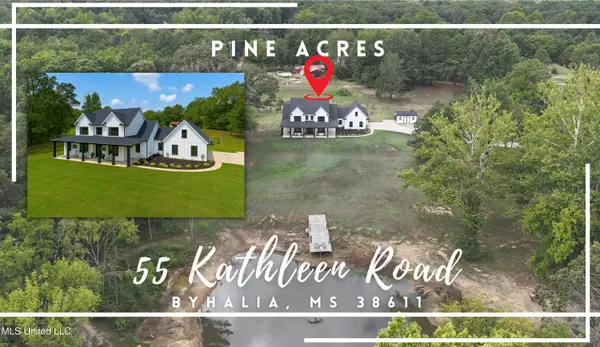 $575,000Active5 beds 3 baths3,104 sq. ft.
$575,000Active5 beds 3 baths3,104 sq. ft.55 Kathleen Road, Byhalia, MS 38611
MLS# 4121993Listed by: CRYE-LEIKE HERNANDO

