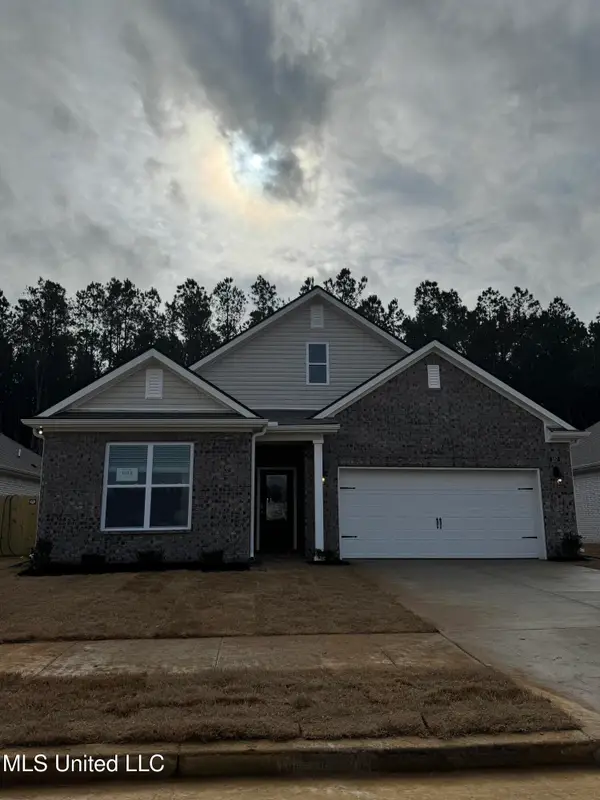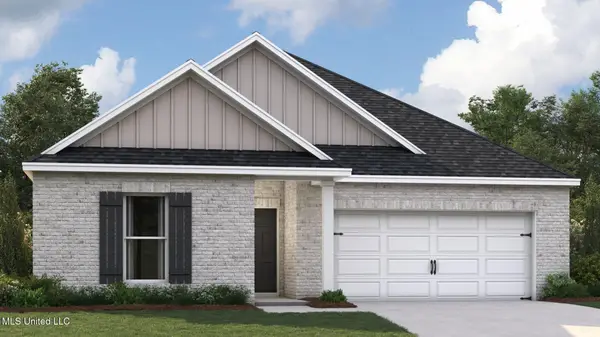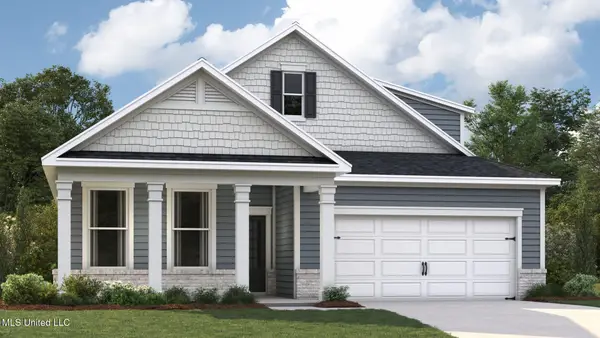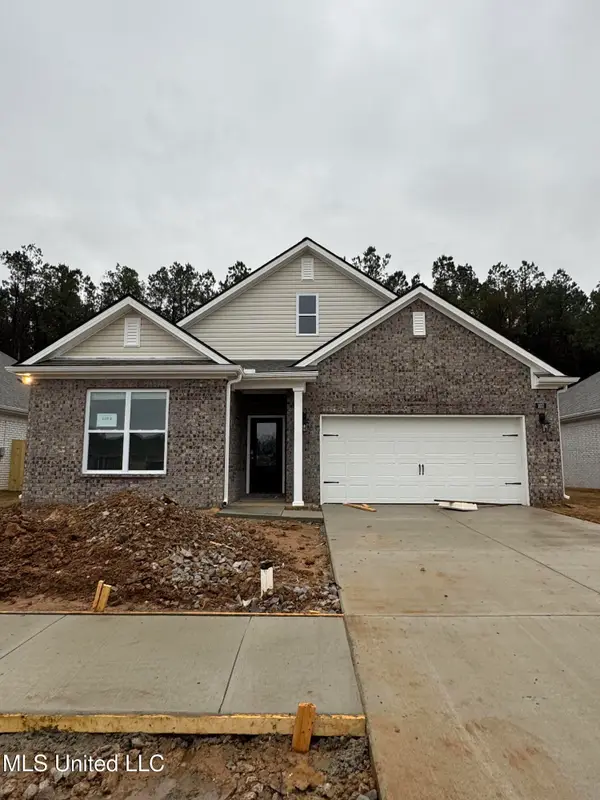81 Powell Place, Byhalia, MS 38611
Local realty services provided by:Better Homes and Gardens Real Estate Expect Realty
Upcoming open houses
- Wed, Jan 0709:00 am - 05:00 pm
- Thu, Jan 0809:00 am - 05:00 pm
- Fri, Jan 0909:00 am - 05:00 pm
- Sat, Jan 1009:00 am - 05:00 pm
- Sun, Jan 1109:00 am - 05:00 pm
- Mon, Jan 1209:00 am - 05:00 pm
- Tue, Jan 1309:00 am - 05:00 pm
- Wed, Jan 1409:00 am - 05:00 pm
- Thu, Jan 1509:00 am - 05:00 pm
- Fri, Jan 1609:00 am - 05:00 pm
- Sat, Jan 1709:00 am - 05:00 pm
- Sun, Jan 1809:00 am - 05:00 pm
- Mon, Jan 1909:00 am - 05:00 pm
- Tue, Jan 2009:00 am - 05:00 pm
- Wed, Jan 2109:00 am - 05:00 pm
- Thu, Jan 2209:00 am - 05:00 pm
- Fri, Jan 2309:00 am - 05:00 pm
- Sat, Jan 2409:00 am - 05:00 pm
- Sun, Jan 2509:00 am - 05:00 pm
- Mon, Jan 2609:00 am - 05:00 pm
- Tue, Jan 2709:00 am - 05:00 pm
- Wed, Jan 2809:00 am - 05:00 pm
- Thu, Jan 2909:00 am - 05:00 pm
- Fri, Jan 3009:00 am - 05:00 pm
- Sat, Jan 3109:00 am - 05:00 pm
Listed by: colin f coates
Office: d r horton inc (memphis)
MLS#:4119975
Source:MS_UNITED
Price summary
- Price:$326,990
- Price per sq. ft.:$182.07
- Monthly HOA dues:$29.17
About this home
Offering special below market interest rates. The Clifton Floorplan includes many contemporary features, and an open-concept design and 9' ceilings enhance the wonderful feel of this home. The kitchen includes a large island perfect for bar-style eating or entertaining, a walk-in pantry, and plenty of cabinets and counter space. The great room overlooks the covered porch, which is a great area for relaxing and dining al fresco. The large Primary Bedroom, located at the back of the home for privacy, can comfortably fit a king-size bed, and includes an en suite bathroom with double vanity, separate linen closet, and a large walk-in closet. An additional walk-in closet is included with the primary bedroom, giving two spacious closets for storage. Two other bedrooms share a second bathroom. The laundry room is located at the rear of the house with convenient access to the Primary Bedroom. All homes will feature our Home Is Connected, Smart Home Technology Package. Pictures, photographs, colors, features, and sizes are for illustration purposes only and will vary from the homes as built.
Contact an agent
Home facts
- Year built:2025
- Listing ID #:4119975
- Added:170 day(s) ago
- Updated:January 07, 2026 at 04:08 PM
Rooms and interior
- Bedrooms:3
- Total bathrooms:2
- Full bathrooms:2
- Living area:1,796 sq. ft.
Heating and cooling
- Cooling:Central Air
- Heating:Central
Structure and exterior
- Year built:2025
- Building area:1,796 sq. ft.
- Lot area:0.3 Acres
Schools
- High school:H. W. Byers
- Elementary school:Hw Byers
Utilities
- Water:Public
- Sewer:Public Sewer
Finances and disclosures
- Price:$326,990
- Price per sq. ft.:$182.07
New listings near 81 Powell Place
- New
 $674,900Active5 beds 5 baths3,767 sq. ft.
$674,900Active5 beds 5 baths3,767 sq. ft.321 Cedar Crest Cove, Byhalia, MS 38611
MLS# 4135273Listed by: REGENCY REALTY, LLC - New
 $419,900Active5 beds 3 baths2,550 sq. ft.
$419,900Active5 beds 3 baths2,550 sq. ft.161 Centerline Roper Loop, Byhalia, MS 38611
MLS# 4135041Listed by: COLDWELL BANKER COLLINS-MAURY - Coming Soon
 $394,900Coming Soon5 beds 3 baths
$394,900Coming Soon5 beds 3 baths227 Centerline Roper, Byhalia, MS 38611
MLS# 4135045Listed by: COLDWELL BANKER COLLINS-MAURY SOUTHAVEN - New
 $332,990Active3 beds 2 baths1,796 sq. ft.
$332,990Active3 beds 2 baths1,796 sq. ft.74 Harvest Dance Drive, Byhalia, MS 38611
MLS# 4135024Listed by: D R HORTON INC (MEMPHIS) - New
 $342,990Active4 beds 2 baths1,883 sq. ft.
$342,990Active4 beds 2 baths1,883 sq. ft.117 Harvest Dance Drive, Byhalia, MS 38611
MLS# 4135025Listed by: D R HORTON INC (MEMPHIS) - Open Wed, 9am to 5pmNew
 $301,990Active3 beds 2 baths1,510 sq. ft.
$301,990Active3 beds 2 baths1,510 sq. ft.54 Powell Place, Byhalia, MS 38611
MLS# 4134930Listed by: D R HORTON INC (MEMPHIS) - Open Wed, 9am to 5pmNew
 $317,990Active3 beds 2 baths1,672 sq. ft.
$317,990Active3 beds 2 baths1,672 sq. ft.62 Powell Place, Byhalia, MS 38611
MLS# 4134936Listed by: D R HORTON INC (MEMPHIS) - New
 $331,990Active3 beds 2 baths1,796 sq. ft.
$331,990Active3 beds 2 baths1,796 sq. ft.107 Harvest Dance Drive, Byhalia, MS 38611
MLS# 4134918Listed by: D R HORTON INC (MEMPHIS) - Open Wed, 9am to 5pmNew
 $332,990Active4 beds 2 baths1,819 sq. ft.
$332,990Active4 beds 2 baths1,819 sq. ft.48 Powell Place, Byhalia, MS 38611
MLS# 4134919Listed by: D R HORTON INC (MEMPHIS)  $301,990Pending3 beds 2 baths1,510 sq. ft.
$301,990Pending3 beds 2 baths1,510 sq. ft.113 Harvest Dance Drive, Byhalia, MS 38611
MLS# 4134909Listed by: D R HORTON INC (MEMPHIS)
