920 Red Banks Rd N, Byhalia, MS 38611
Local realty services provided by:Better Homes and Gardens Real Estate Expect Realty
Listed by:uriel salas
Office:united real estate mid-south
MLS#:4110114
Source:MS_UNITED
Price summary
- Price:$869,900
- Price per sq. ft.:$170.87
About this home
Welcome to a place you can call HOME. Beautiful move in ready residence sitting on 3 +/- acres with private drive access, this 5,012 sq ft home offers the perfect mix of comfort, space, and country peaceful living.
The primary suite includes a walk through shower with double shower heads, and several rooms are equipped with double closets! Custom shelving and other custom finishes that were thoughtfully done for functionality and cosmetic beauty. You'll also love the two-car garage and four-car carport combination, giving you plenty of room for vehicles, toys, and tools.
Out back, you'll find a covered gym area, a generously sized covered patio, and a peaceful pond view—perfect for weekend BBQs, workouts or enjoying your summer afternoon's with the family.
Inside, you'll find friendly features like a gas stove for home-cooked meals, high end finishes such as durable quartz,granite countertops, high ceilings, LVP and many more upgrades like a freestanding tub to unwind in after a long day. The roof is only 2 years old, the HVAC is only 4 months old and there's even a fully floored attic for all your storage needs!
Ready for the real gem? A separate 1,000+ sq ft mother-in-law apartment—perfect for grandparents, older kids, or out-of-town guests.
All of this in the highly sought-after Center Hill School District—a peaceful setting where you can can grow, build more, and create lifelong memories!
Contact an agent
Home facts
- Year built:1998
- Listing ID #:4110114
- Added:176 day(s) ago
- Updated:October 08, 2025 at 02:59 PM
Rooms and interior
- Bedrooms:6
- Total bathrooms:6
- Full bathrooms:5
- Half bathrooms:1
- Living area:5,091 sq. ft.
Heating and cooling
- Cooling:Ceiling Fan(s), Central Air, Electric, Gas
- Heating:Central, Fireplace(s), Heat Pump, Propane
Structure and exterior
- Year built:1998
- Building area:5,091 sq. ft.
- Lot area:3.01 Acres
Schools
- High school:Center Hill
- Middle school:Center Hill
- Elementary school:Center Hill
Utilities
- Water:Well
- Sewer:Septic Tank, Sewer Connected
Finances and disclosures
- Price:$869,900
- Price per sq. ft.:$170.87
- Tax amount:$1,373 (2024)
New listings near 920 Red Banks Rd N
- New
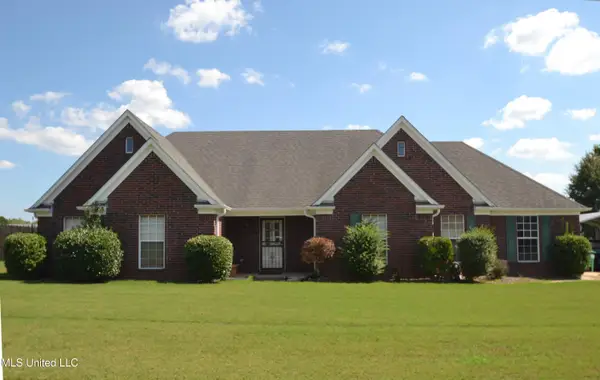 $275,000Active3 beds 2 baths1,808 sq. ft.
$275,000Active3 beds 2 baths1,808 sq. ft.25 S Winston Cove, Byhalia, MS 38611
MLS# 4127896Listed by: CRYE-LEIKE OF MS-OB - New
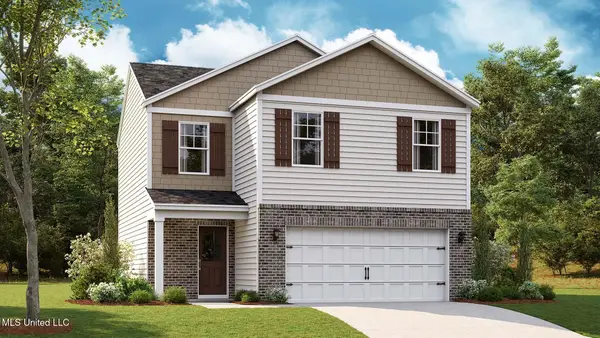 $275,990Active3 beds 3 baths1,414 sq. ft.
$275,990Active3 beds 3 baths1,414 sq. ft.46 Jepson, Byhalia, MS 38611
MLS# 4127847Listed by: D R HORTON INC (MEMPHIS) - New
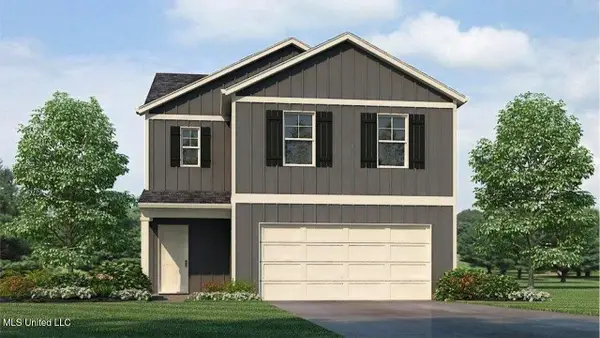 $285,990Active4 beds 3 baths1,613 sq. ft.
$285,990Active4 beds 3 baths1,613 sq. ft.39 Jepson, Byhalia, MS 38611
MLS# 4127842Listed by: D R HORTON INC (MEMPHIS) - New
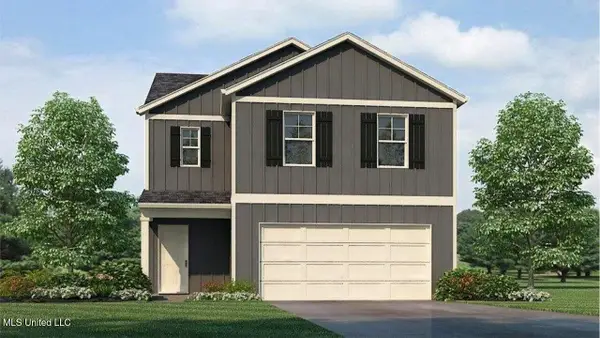 $287,990Active4 beds 3 baths1,613 sq. ft.
$287,990Active4 beds 3 baths1,613 sq. ft.54 Jepson, Byhalia, MS 38611
MLS# 4127844Listed by: D R HORTON INC (MEMPHIS) - New
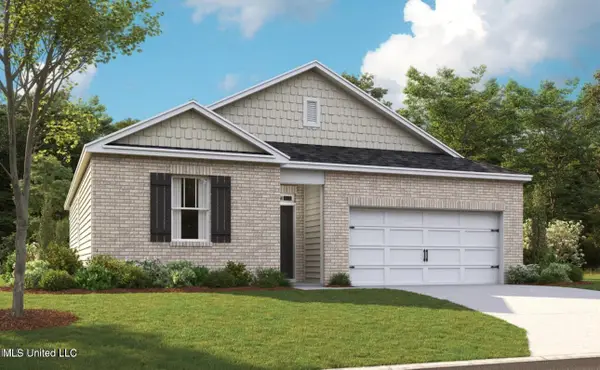 $275,990Active3 beds 2 baths1,475 sq. ft.
$275,990Active3 beds 2 baths1,475 sq. ft.14 Silo Lane, Byhalia, MS 38611
MLS# 4127780Listed by: D R HORTON INC (MEMPHIS) - New
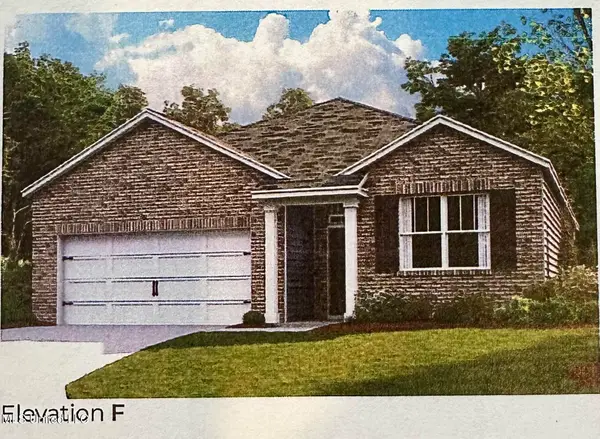 $288,990Active3 beds 2 baths1,618 sq. ft.
$288,990Active3 beds 2 baths1,618 sq. ft.5 Silo Lane, Byhalia, MS 38611
MLS# 4127785Listed by: D R HORTON INC (MEMPHIS) - New
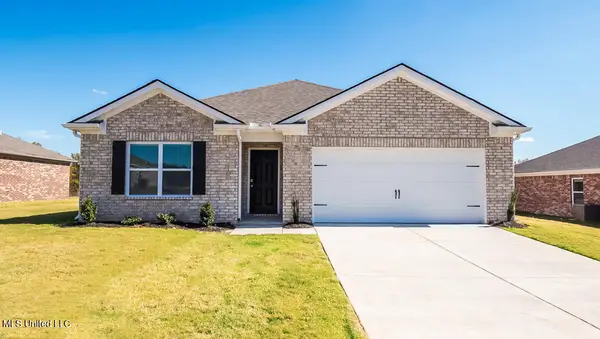 $295,990Active4 beds 2 baths1,774 sq. ft.
$295,990Active4 beds 2 baths1,774 sq. ft.9 Silo Lane, Byhalia, MS 38611
MLS# 4127786Listed by: D R HORTON INC (MEMPHIS) - New
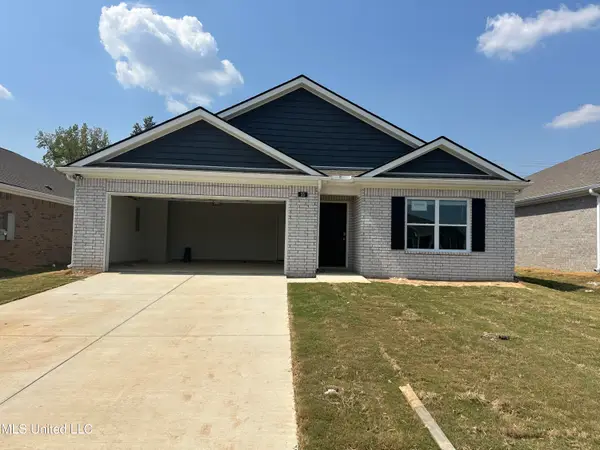 $296,990Active4 beds 2 baths1,774 sq. ft.
$296,990Active4 beds 2 baths1,774 sq. ft.4 Silo Lane, Byhalia, MS 38611
MLS# 4127779Listed by: D R HORTON INC (MEMPHIS) - New
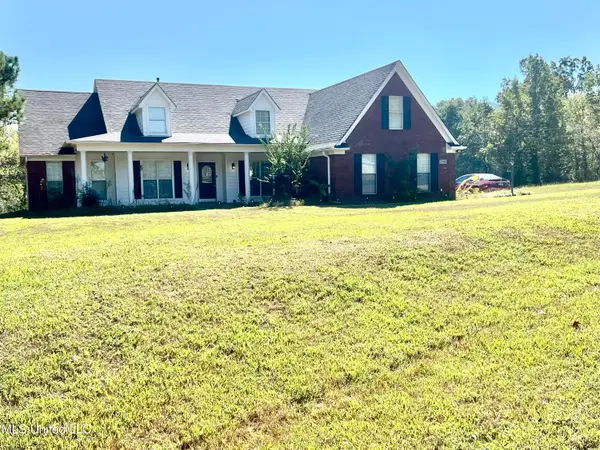 $370,000Active5 beds 4 baths2,698 sq. ft.
$370,000Active5 beds 4 baths2,698 sq. ft.2748 Savanna Drive, Byhalia, MS 38611
MLS# 4127510Listed by: HAYES HOMES & REALTY, INC. 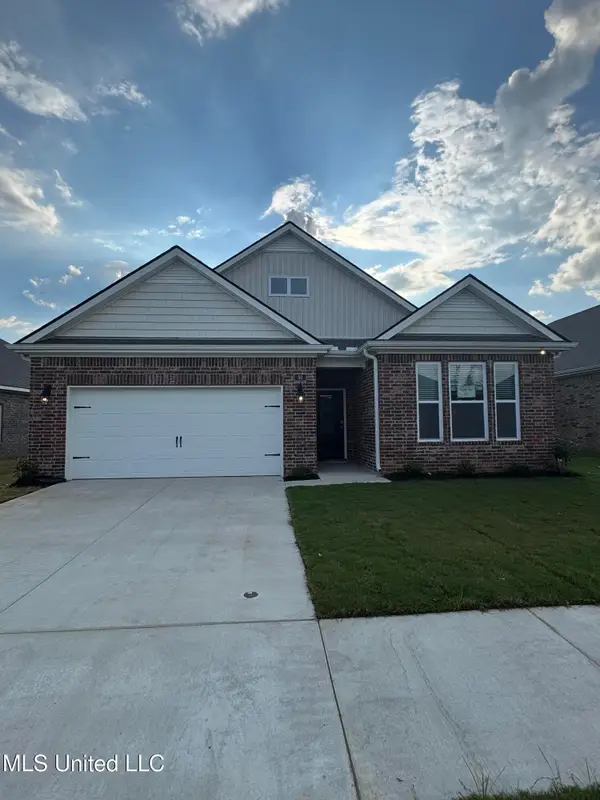 $321,990Pending3 beds 2 baths1,672 sq. ft.
$321,990Pending3 beds 2 baths1,672 sq. ft.73 Harvest Dance Drive, Byhalia, MS 38611
MLS# 4127501Listed by: D R HORTON INC (MEMPHIS)
