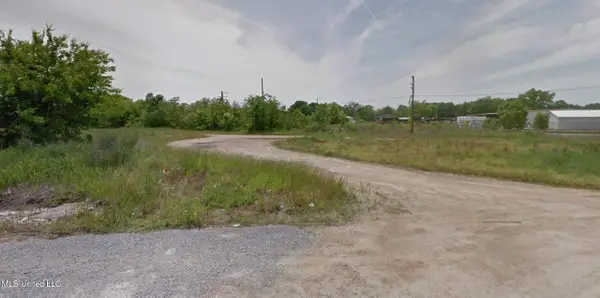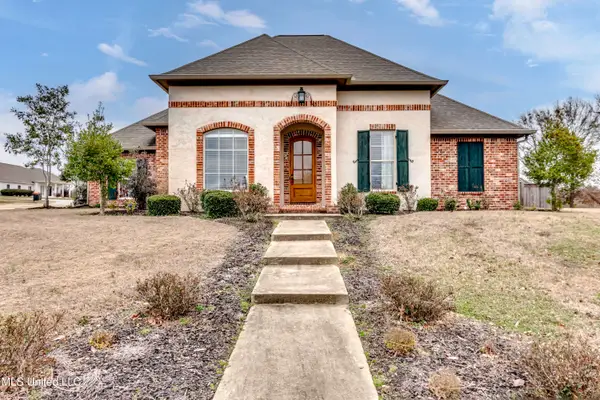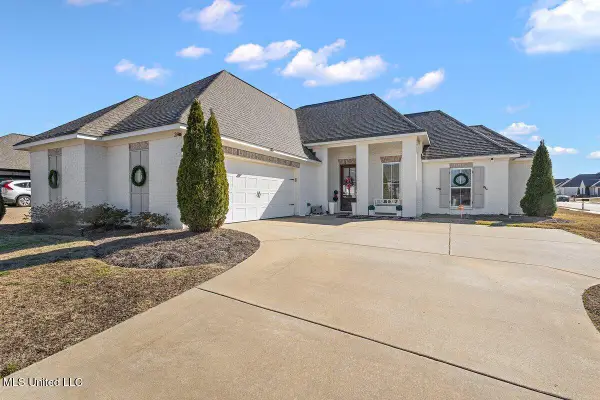133 Sweetbriar Drive, Canton, MS 39046
Local realty services provided by:Better Homes and Gardens Real Estate Expect Realty
Listed by: tammy j nutt
Office: maselle & associates inc
MLS#:4128390
Source:MS_UNITED
Price summary
- Price:$389,000
- Price per sq. ft.:$162.08
- Monthly HOA dues:$35.42
About this home
Discover your dream home in one Madison County's most sought-after gated communities! This stunning 2,400-sq.ft. split-plan residence offers 4 bedrooms plus
dedicated office, 3 full baths and an abundance of thoughtful details throughout.
Open-concept living: The heart of the home features a chef's kitchen with plentiful cabinetry, a pantry, and breakfast bar flowing seamlessly into the spacious family room.
Formal dining with character: Host elegant dinner parties against a striking brick-accent wall.
Luxurious primary suite: Relax beneath a pine-trey ceiling in your oversized bedroom, then unwind in the spa-inspired bath-complete with soaking tub, separate shower, dual vanities and a HUGE walk-in-closet.
Flexible floor plan: Two generous secondary bedrooms share a well-appointed bath downstairs. Upstairs you'll find a versatile loft area-ideal as a fourth bedroom, media room or game space.
Step outside to your private, fully fenced backyard retreat-cover patio, irrigation system and gutter protection make outdoor a living a breeze. Beyond your front door, enjoy resort-style amenities: gated entry, sparkling community pool, playground and park-all within the award -winning Madison County school district.
Don't miss this exceptional home-schedule your private today with your favorite today.
Contact an agent
Home facts
- Year built:2017
- Listing ID #:4128390
- Added:254 day(s) ago
- Updated:February 14, 2026 at 08:16 AM
Rooms and interior
- Bedrooms:4
- Total bathrooms:3
- Full bathrooms:3
- Living area:2,400 sq. ft.
Heating and cooling
- Cooling:Central Air, Gas
- Heating:Central, Fireplace(s), Natural Gas
Structure and exterior
- Year built:2017
- Building area:2,400 sq. ft.
- Lot area:0.25 Acres
Schools
- High school:Germantown
- Middle school:Germantown
- Elementary school:Madison Crossing
Utilities
- Water:Public
- Sewer:Private Sewer, Sewer Connected
Finances and disclosures
- Price:$389,000
- Price per sq. ft.:$162.08
- Tax amount:$2,275 (2024)
New listings near 133 Sweetbriar Drive
- New
 $715,000Active4 beds 4 baths3,460 sq. ft.
$715,000Active4 beds 4 baths3,460 sq. ft.112 Saddle Creek Cove, Canton, MS 39046
MLS# 4139194Listed by: EXP REALTY - New
 $425,000Active4 beds 3 baths2,312 sq. ft.
$425,000Active4 beds 3 baths2,312 sq. ft.521 Portner Way, Canton, MS 39046
MLS# 4139203Listed by: JULIE MCNEELY PROPERTIES - New
 $368,125Active38 Acres
$368,125Active38 AcresLot 1 Whiddon Road, Canton, MS 39046
MLS# 4139177Listed by: TOM SMITH LAND & HOMES - New
 $368,125Active38 Acres
$368,125Active38 AcresLot 2 Whiddon Road, Canton, MS 39046
MLS# 4139178Listed by: TOM SMITH LAND & HOMES - New
 $368,125Active38 Acres
$368,125Active38 AcresLot 3 Whiddon Road, Canton, MS 39046
MLS# 4139179Listed by: TOM SMITH LAND & HOMES - New
 $368,125Active38 Acres
$368,125Active38 AcresLot 4 Whiddon Road, Canton, MS 39046
MLS# 4139180Listed by: TOM SMITH LAND & HOMES - New
 $250,000Active2.6 Acres
$250,000Active2.6 AcresW Academy Street, Canton, MS 39046
MLS# 4138939Listed by: MURRAY LAND & HOMES LLC - New
 $399,000Active4 beds 3 baths2,288 sq. ft.
$399,000Active4 beds 3 baths2,288 sq. ft.158 Hampton Hills Boulevard, Canton, MS 39046
MLS# 4138871Listed by: ANN PREWITT AND ASSOCIATES - New
 $14,900Active3 beds 1 baths1,731 sq. ft.
$14,900Active3 beds 1 baths1,731 sq. ft.3913 U.s. 51, Canton, MS 39046
MLS# 4138763Listed by: TURN KEY PROPERTIES, LLC - New
 $340,500Active3 beds 2 baths1,789 sq. ft.
$340,500Active3 beds 2 baths1,789 sq. ft.200 Dunbar Trail, Canton, MS 39046
MLS# 4138652Listed by: CROWNPOINTE REALTY LLC

