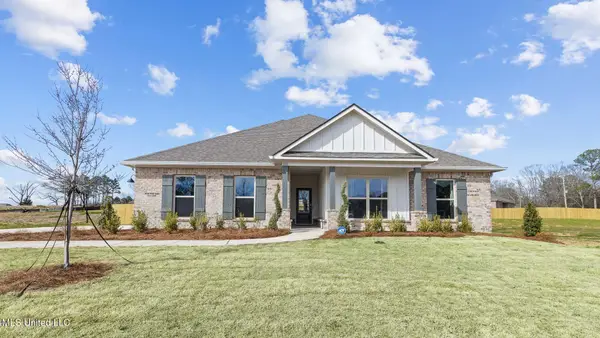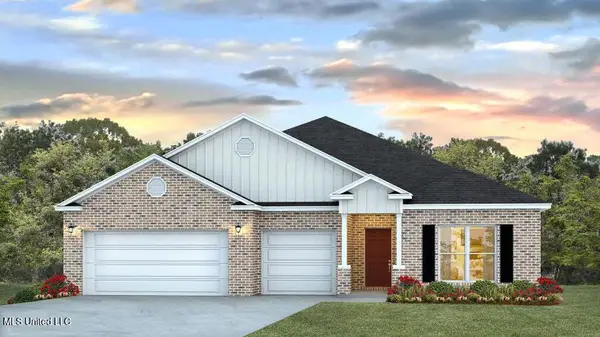147 Hampton Hills Boulevard, Canton, MS 39046
Local realty services provided by:Better Homes and Gardens Real Estate Traditions
Listed by: vicki welch
Office: realty one group prime
MLS#:4104092
Source:MS_UNITED
Price summary
- Price:$389,900
- Price per sq. ft.:$169.37
- Monthly HOA dues:$43.33
About this home
This one owner beautifully maintained home is move in ready and awaiting it's new owners! Featuring 4 bedrooms, 3 baths, this open, 3 way split plan is an overall favorite for families. Pretty wood flooring in main living areas and primary bedroom with carpet in secondary bedrooms only. Foyer entrance, large family room with gas fireplace with built-ins. Well-appointed kitchen features granite countertops, stainless appliances, double ovens, gas cooktop, and walk-in pantry. Tankless water heater. Off the kitchen is the spacious laundry room with great cabinet space, sink and hanging bar. Also on this side of the home is a bedroom with its own bath which makes it a great space for guests. On opposite side of home you will find two more bedrooms that will share a bath. The Primary bedroom is well-sized with a custom barn door that leads into the adjoining bath with spa tub, fully tiled shower, 2 vanities with lots of cabinets, walk in closet, and separate potty room. Vacation all summer with your own in-ground saltwater pool and convenient pool house with its own potty so guests don't have to get your floors wet going inside! Fully fenced yard. Pool liner, pool pump/filter and pool vacuum replaced last year. Hampton Hills is a gated subdivision with cameras at the entrance with easy access to the interstate. Located in the fabulous Germantown school district. You cannot beat this one so don't miss seeing it for yourself and schedule your appointment to see today!
Contact an agent
Home facts
- Year built:2014
- Listing ID #:4104092
- Added:270 day(s) ago
- Updated:November 15, 2025 at 08:44 AM
Rooms and interior
- Bedrooms:4
- Total bathrooms:3
- Full bathrooms:3
- Living area:2,302 sq. ft.
Heating and cooling
- Cooling:Ceiling Fan(s), Central Air, Gas
- Heating:Central, Hot Water, Natural Gas
Structure and exterior
- Year built:2014
- Building area:2,302 sq. ft.
- Lot area:0.35 Acres
Schools
- High school:Germantown
- Middle school:Germantown Middle
- Elementary school:Madison Crossing
Utilities
- Water:Public
- Sewer:Public Sewer, Sewer Connected
Finances and disclosures
- Price:$389,900
- Price per sq. ft.:$169.37
- Tax amount:$2,495 (2024)
New listings near 147 Hampton Hills Boulevard
- New
 $320,000Active3 beds 2 baths1,987 sq. ft.
$320,000Active3 beds 2 baths1,987 sq. ft.100 Trailbridge Way, Canton, MS 39046
MLS# 4131524Listed by: CRYE-LEIKE - Coming Soon
 $364,600Coming Soon3 beds 2 baths
$364,600Coming Soon3 beds 2 baths440 Aurora Circle, Canton, MS 39046
MLS# 4131541Listed by: KEYTRUSTPROPERTIES PAULA RICKS - New
 $309,900Active3 beds 2 baths1,640 sq. ft.
$309,900Active3 beds 2 baths1,640 sq. ft.313 Willow Way, Canton, MS 39046
MLS# 4131593Listed by: COLDWELL BANKER GRAHAM - New
 $260,000Active14 Acres
$260,000Active14 Acres001 Green Acres Drive, Canton, MS 39046
MLS# 4131236Listed by: HOPPER PROPERTIES - New
 $320,000Active3 beds 2 baths1,717 sq. ft.
$320,000Active3 beds 2 baths1,717 sq. ft.321 Buttonwood Lane, Canton, MS 39046
MLS# 4131116Listed by: SOUTHERN MAGNOLIA'S REALTY - New
 $368,900Active4 beds 2 baths2,091 sq. ft.
$368,900Active4 beds 2 baths2,091 sq. ft.510 Bridgeway Street, Canton, MS 39046
MLS# 4131027Listed by: D R HORTON - New
 $405,900Active4 beds 3 baths2,304 sq. ft.
$405,900Active4 beds 3 baths2,304 sq. ft.508 Bridgeway Street, Canton, MS 39046
MLS# 4130994Listed by: D R HORTON - New
 $190,000Active3 beds 2 baths1,372 sq. ft.
$190,000Active3 beds 2 baths1,372 sq. ft.111 Kelly Cove, Canton, MS 39046
MLS# 4130890Listed by: EXIT NEW DOOR REALTY  $426,340Pending4 beds 4 baths2,785 sq. ft.
$426,340Pending4 beds 4 baths2,785 sq. ft.705 Honeysuckle Loop, Canton, MS 39046
MLS# 4130777Listed by: D R HORTON- Coming Soon
 $319,999Coming Soon4 beds 2 baths
$319,999Coming Soon4 beds 2 baths108 Madisonville Drive, Canton, MS 39046
MLS# 4130661Listed by: ULIST REALTY
