400 Butternut Drive, Canton, MS 39046
Local realty services provided by:Better Homes and Gardens Real Estate Traditions
Listed by: shellye barnes
Office: front gate realty llc.
MLS#:4118700
Source:MS_UNITED
Price summary
- Price:$325,000
- Price per sq. ft.:$188.41
About this home
Welcome home to 400 Butternut Drive! Builder offering 10k your way! This beautifully crafted new construction corner lot residence offers 3 spacious bedrooms, 2 bathrooms, and an open-concept floor plan designed for comfort and style. From the moment you walk in, you'll notice the high-quality finishes, natural light, and thoughtful layout perfect for both everyday living and entertaining.
The gourmet kitchen features sleek quartz countertops, custom cabinetry, and stainless steel appliances, flowing effortlessly into the dining and living areas. Retreat to a luxurious primary suite complete with a walk-in closet and spa-inspired ensuite bath. Two additional bedrooms share a full bath and offer ample space for guests.
Located in a sought-after community with a neighborhood pool, this home combines the best of private living and resort-style amenities. Whether you're enjoying summer afternoons by the pool or cozy evenings on your covered patio, this home offers something for everyone.
Don't miss your chance to own brand-new construction in a vibrant, amenity-rich neighborhood. Schedule your private tour today!
Contact an agent
Home facts
- Year built:2025
- Listing ID #:4118700
- Added:195 day(s) ago
- Updated:December 17, 2025 at 10:05 AM
Rooms and interior
- Bedrooms:3
- Total bathrooms:2
- Full bathrooms:2
- Living area:1,725 sq. ft.
Heating and cooling
- Cooling:Central Air
- Heating:Central, Natural Gas
Structure and exterior
- Year built:2025
- Building area:1,725 sq. ft.
- Lot area:0.5 Acres
Schools
- High school:Germantown
- Middle school:Germantown Middle
- Elementary school:Madison Crossing
Utilities
- Water:Public
- Sewer:Public Sewer
Finances and disclosures
- Price:$325,000
- Price per sq. ft.:$188.41
- Tax amount:$500 (2024)
New listings near 400 Butternut Drive
- New
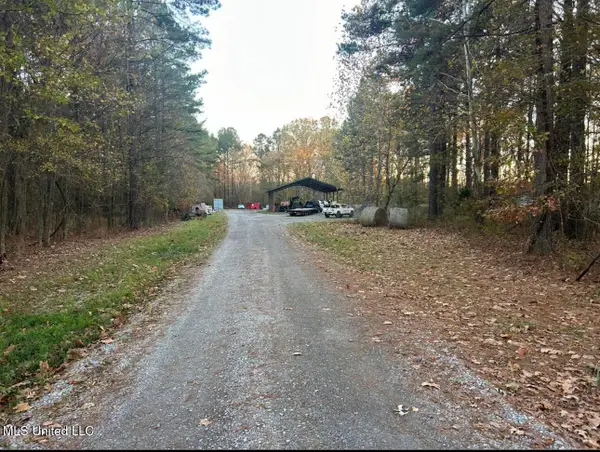 $249,999Active5 Acres
$249,999Active5 Acres965 Yandell Road, Canton, MS 39046
MLS# 4134213Listed by: BRIDGES PROPERTIES, LLC - New
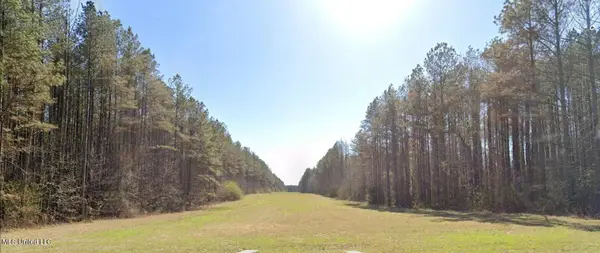 $115,950Active5 Acres
$115,950Active5 AcresRatliff Ferry Road, Canton, MS 39046
MLS# 4133936Listed by: JDJ REALTY - New
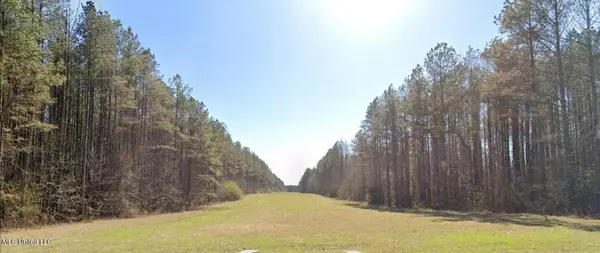 $115,950Active5 Acres
$115,950Active5 AcresRatliff Ferry Road, Canton, MS 39046
MLS# 4133939Listed by: JDJ REALTY - New
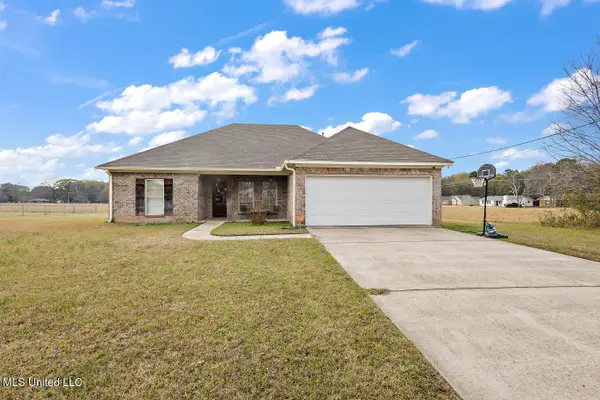 $245,000Active3 beds 2 baths1,398 sq. ft.
$245,000Active3 beds 2 baths1,398 sq. ft.612 Woodland Drive, Canton, MS 39046
MLS# 4133838Listed by: THE AGENCY HAUS LLC DBA AGENCY 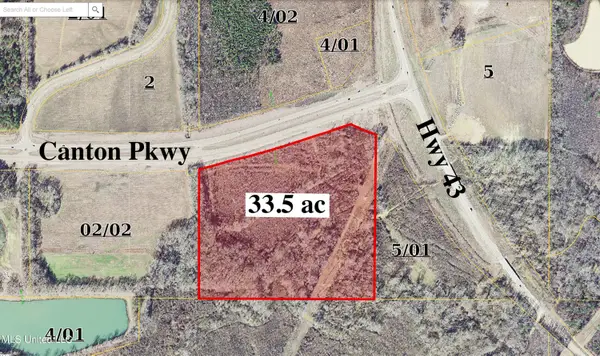 $361,800Active33.5 Acres
$361,800Active33.5 AcresCanton Parkway, Canton, MS 39046
MLS# 4083990Listed by: JDJ REALTY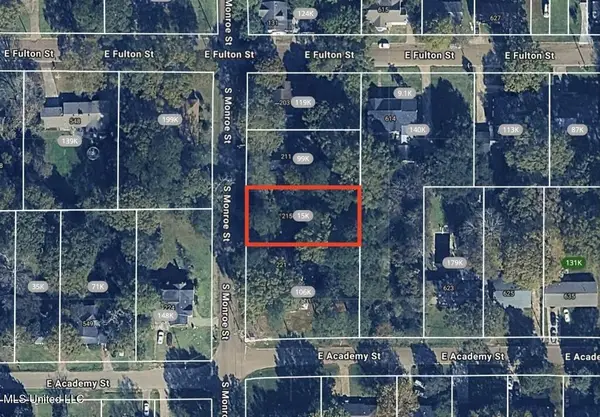 $2,900Pending0.26 Acres
$2,900Pending0.26 Acres215 S Monroe Street, Canton, MS 39046
MLS# 4133467Listed by: EDWARD F. DONOVAN, BROKER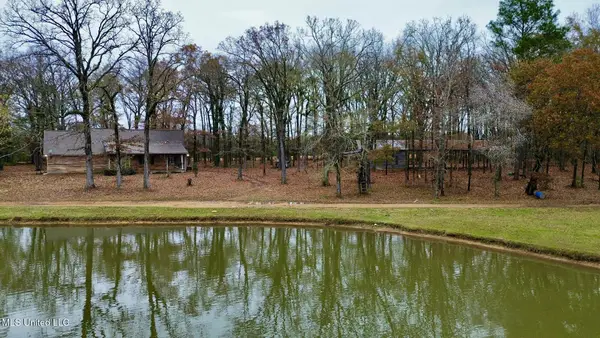 $314,500Active2 beds 2 baths2,000 sq. ft.
$314,500Active2 beds 2 baths2,000 sq. ft.442 Ratliff Ferry Road, Canton, MS 39046
MLS# 4133343Listed by: BUCK COMMANDER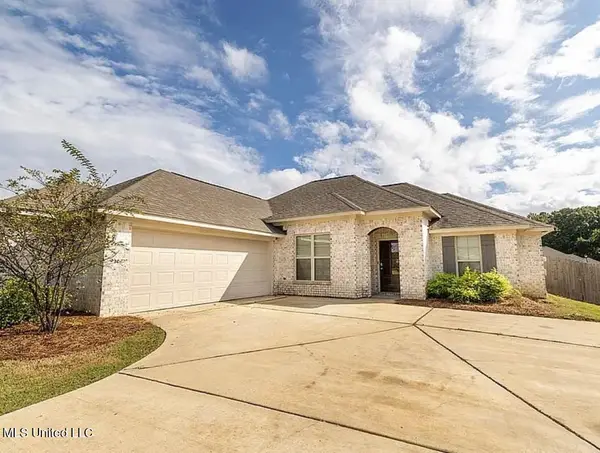 $287,900Active3 beds 2 baths1,552 sq. ft.
$287,900Active3 beds 2 baths1,552 sq. ft.109 Allie Lane, Canton, MS 39046
MLS# 4133256Listed by: W REAL ESTATE LLC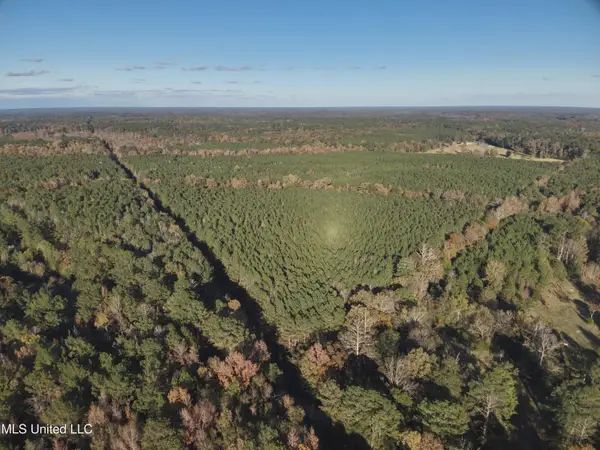 $1,472,500Active155 Acres
$1,472,500Active155 AcresWhiddon Road, Canton, MS 39046
MLS# 4133259Listed by: TOM SMITH LAND & HOMES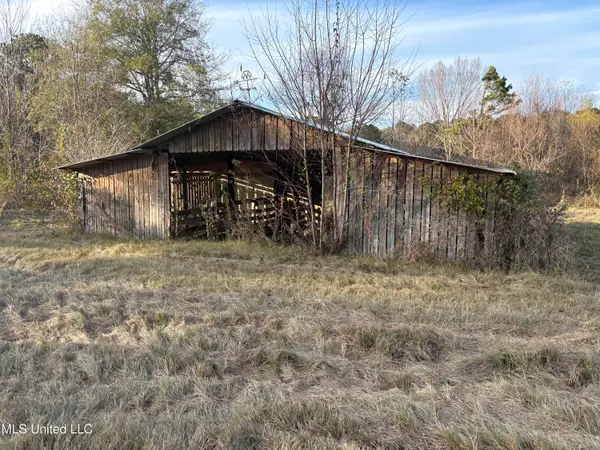 $154,000Active15.58 Acres
$154,000Active15.58 Acres824 Ratliff Ferry Road, Canton, MS 39046
MLS# 4133137Listed by: BHHS GATEWAY REAL ESTATE
