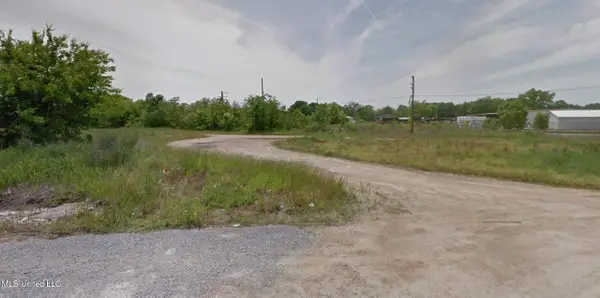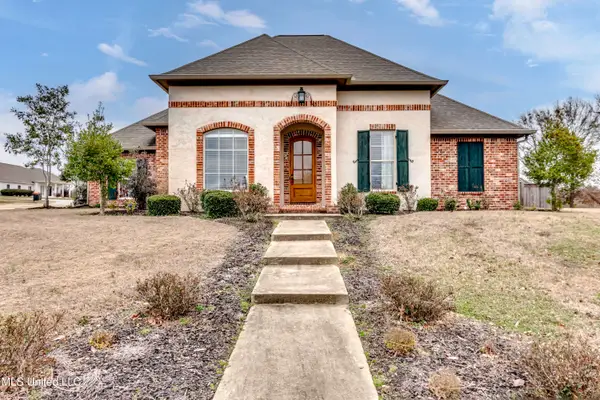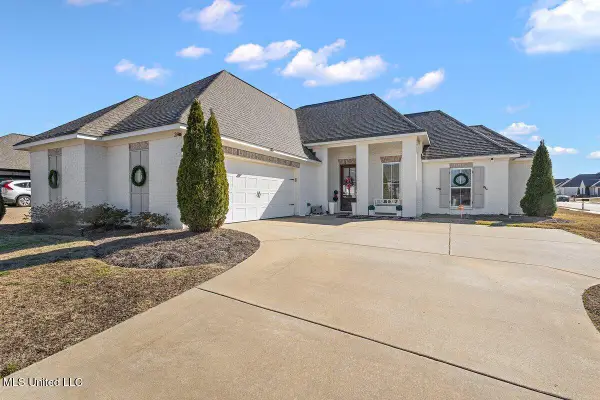416 Butternut Drive, Canton, MS 39046
Local realty services provided by:Better Homes and Gardens Real Estate Traditions
416 Butternut Drive,Canton, MS 39046
$388,900
- 4 Beds
- 3 Baths
- 1,994 sq. ft.
- Single family
- Pending
Listed by: steve o houck
Office: real estate partners
MLS#:4082487
Source:MS_UNITED
Price summary
- Price:$388,900
- Price per sq. ft.:$195.04
- Monthly HOA dues:$50
About this home
Stunning New Plan with a Fresh Color Scheme! This beautifully designed home features 4 spacious bedrooms, 3 baths, a separate office, and a large walk-in pantry, all in a thoughtfully crafted layout. With all hard surface flooring, this home exudes modern style and easy maintenance.
Nestled on a serene lot backing up to a tranquil tree line, you'll enjoy complete privacy with no backdoor neighbors in sight. The property is just steps away from a peaceful pond, perfect for those who enjoy nature and relaxation.
The home's bedroom layout is perfect for families or guests. Bedroom 3 and 4 share a bath, while Bedroom 2 enjoys its own en-suite bath, offering additional privacy. The master suite is a true retreat, boasting a barrel-vault ceiling and a luxurious bath with a 6-foot soaking tub, a separate tile shower (guaranteed leak-proof for life by the manufacturer), and double vanities. The master closet is spacious, featuring custom built-ins, and it conveniently connects to the laundry room, which is equipped with extra cabinetry for ample storage.
The kitchen is a chef's dream, with white quartz countertops (currently protected by a plastic cover), a large island with seating, and an open concept that flows into the dining room and family room. You'll also find a butler's pantry, a 5-burner cooktop, a microwave, and a super quiet stainless steel dishwasher, ensuring that your open living spaces stay peaceful.
Each of the four bedrooms includes a walk-in closet with extra hanging space, providing plenty of storage for all your needs. The home also features a charming front porch, protected from the elements, perfect for greeting guests or enjoying some fresh air.
The private covered back porch is an outdoor oasis, complete with a ceiling fan and lighting, making it ideal for year-round enjoyment.
This brand-new home offers modern luxury, thoughtful design, and unbeatable privacy in a serene location. Schedule your tour today and discover the exceptional quality and style that awaits!
Contact an agent
Home facts
- Year built:2024
- Listing ID #:4082487
- Added:611 day(s) ago
- Updated:February 14, 2026 at 08:16 AM
Rooms and interior
- Bedrooms:4
- Total bathrooms:3
- Full bathrooms:3
- Living area:1,994 sq. ft.
Heating and cooling
- Cooling:Ceiling Fan(s), Central Air, Electric
- Heating:Central, Fireplace Insert, Fireplace(s), Natural Gas
Structure and exterior
- Year built:2024
- Building area:1,994 sq. ft.
- Lot area:0.3 Acres
Schools
- High school:Germantown
- Middle school:Germantown Middle
- Elementary school:Madison Crossing
Utilities
- Water:Public
- Sewer:Public Sewer, Sewer Connected
Finances and disclosures
- Price:$388,900
- Price per sq. ft.:$195.04
- Tax amount:$500 (2024)
New listings near 416 Butternut Drive
- New
 $715,000Active4 beds 4 baths3,460 sq. ft.
$715,000Active4 beds 4 baths3,460 sq. ft.112 Saddle Creek Cove, Canton, MS 39046
MLS# 4139194Listed by: EXP REALTY - New
 $425,000Active4 beds 3 baths2,312 sq. ft.
$425,000Active4 beds 3 baths2,312 sq. ft.521 Portner Way, Canton, MS 39046
MLS# 4139203Listed by: JULIE MCNEELY PROPERTIES - New
 $368,125Active38 Acres
$368,125Active38 AcresLot 1 Whiddon Road, Canton, MS 39046
MLS# 4139177Listed by: TOM SMITH LAND & HOMES - New
 $368,125Active38 Acres
$368,125Active38 AcresLot 2 Whiddon Road, Canton, MS 39046
MLS# 4139178Listed by: TOM SMITH LAND & HOMES - New
 $368,125Active38 Acres
$368,125Active38 AcresLot 3 Whiddon Road, Canton, MS 39046
MLS# 4139179Listed by: TOM SMITH LAND & HOMES - New
 $368,125Active38 Acres
$368,125Active38 AcresLot 4 Whiddon Road, Canton, MS 39046
MLS# 4139180Listed by: TOM SMITH LAND & HOMES - New
 $250,000Active2.6 Acres
$250,000Active2.6 AcresW Academy Street, Canton, MS 39046
MLS# 4138939Listed by: MURRAY LAND & HOMES LLC - New
 $399,000Active4 beds 3 baths2,288 sq. ft.
$399,000Active4 beds 3 baths2,288 sq. ft.158 Hampton Hills Boulevard, Canton, MS 39046
MLS# 4138871Listed by: ANN PREWITT AND ASSOCIATES - New
 $14,900Active3 beds 1 baths1,731 sq. ft.
$14,900Active3 beds 1 baths1,731 sq. ft.3913 U.s. 51, Canton, MS 39046
MLS# 4138763Listed by: TURN KEY PROPERTIES, LLC - New
 $340,500Active3 beds 2 baths1,789 sq. ft.
$340,500Active3 beds 2 baths1,789 sq. ft.200 Dunbar Trail, Canton, MS 39046
MLS# 4138652Listed by: CROWNPOINTE REALTY LLC

