542 S Deerfield Drive, Canton, MS 39046
Local realty services provided by:Better Homes and Gardens Real Estate Traditions

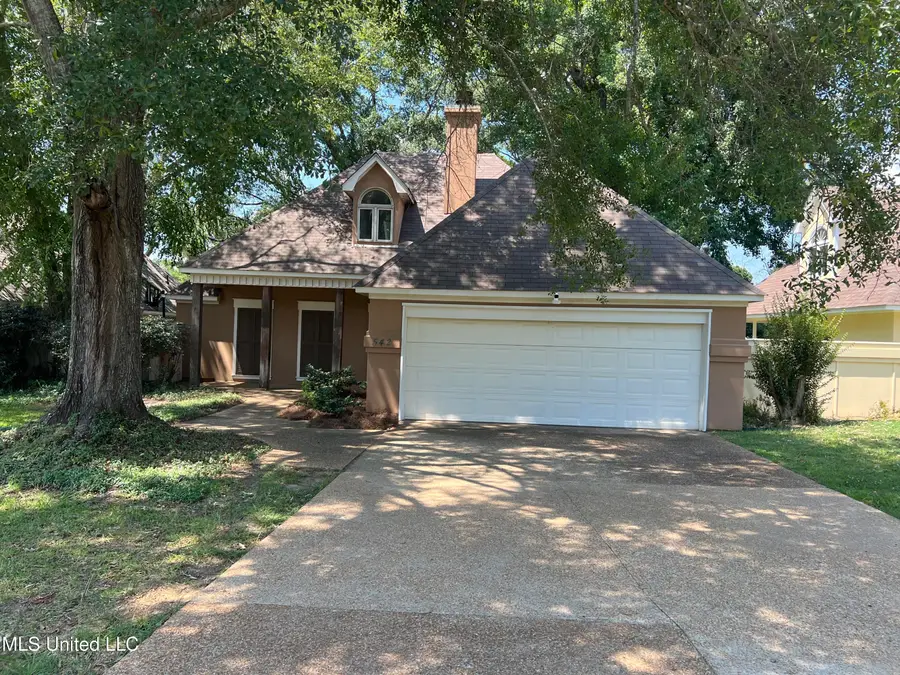
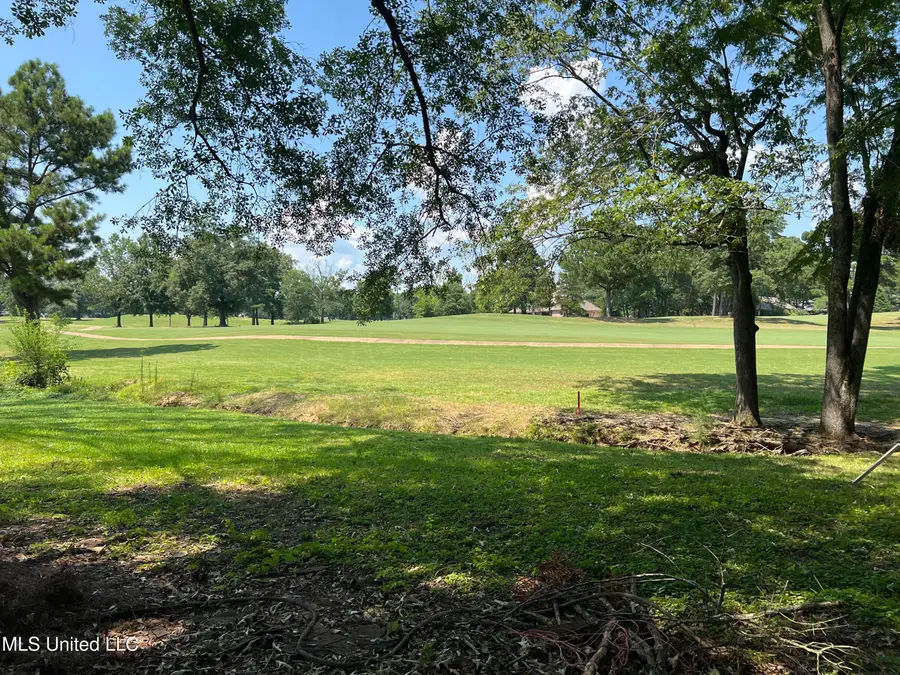
542 S Deerfield Drive,Canton, MS 39046
$265,000
- 4 Beds
- 3 Baths
- 1,900 sq. ft.
- Single family
- Active
Listed by:apphia mccollough
Office:merck team realty, inc.
MLS#:4119550
Source:MS_UNITED
Price summary
- Price:$265,000
- Price per sq. ft.:$139.47
About this home
Have you been looking for an affordable 4 Bedroom 3 bath home in a great school district? Look no further! This beautiful home has a well thought out split plan and lots of extras. There are 2 bedrooms downstairs that share a bathroom. The kitchen is open to the living room and has a large bar and appliance nook. There is separate dining room that could be used as office. The primary bedroom is private with views of the golf course. The main Bathroom has his and her vanities. The main suite has pocket doors and a large walk in closet with well thought out Built-ins. The 4th bedroom is upstairs with its own private bathroom and walk-in closet. Perfect for Teenagers or guests wanting privacy.
Backyard has a spacious, new deck and a covered area great for entertaining!! The Backyard overlooks the 4th hole fairway . There is a spacious 2 car garage with plenty of storage. This home is low maintenance and move in ready ! Newer roof, AC less than 5 yrs old, New Floors and Fresh Paint!! USDA qualified. Come see this one today!
Contact an agent
Home facts
- Year built:1985
- Listing Id #:4119550
- Added:28 day(s) ago
- Updated:August 13, 2025 at 12:11 PM
Rooms and interior
- Bedrooms:4
- Total bathrooms:3
- Full bathrooms:3
- Living area:1,900 sq. ft.
Heating and cooling
- Cooling:Ceiling Fan(s), Central Air, Gas
- Heating:Fireplace(s), Natural Gas
Structure and exterior
- Year built:1985
- Building area:1,900 sq. ft.
- Lot area:0.25 Acres
Schools
- High school:Germantown
- Middle school:Germantown Middle
- Elementary school:Germantown
Utilities
- Water:Public
- Sewer:Sewer Connected
Finances and disclosures
- Price:$265,000
- Price per sq. ft.:$139.47
New listings near 542 S Deerfield Drive
- New
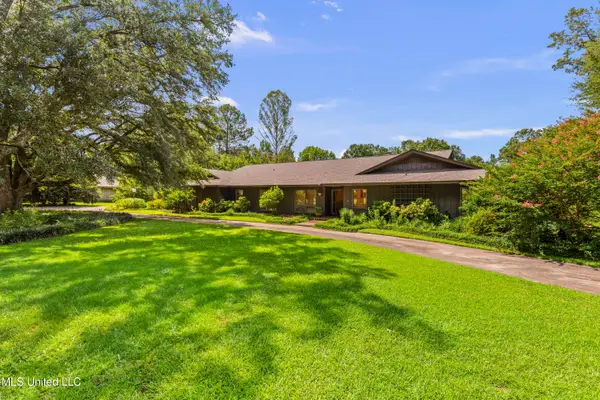 $375,000Active5 beds 4 baths3,665 sq. ft.
$375,000Active5 beds 4 baths3,665 sq. ft.1618 Sunset Drive, Canton, MS 39046
MLS# 4122460Listed by: POLLES PROPERTIES, LLC - New
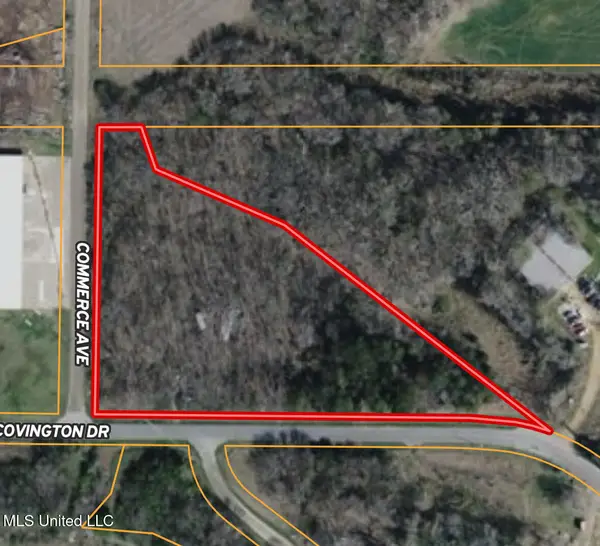 $50,000Active4.3 Acres
$50,000Active4.3 AcresCovington Drive, Canton, MS 39046
MLS# 4122480Listed by: MOSSY OAK PROPERTIES BOTTOMLAND REAL ESTATE - New
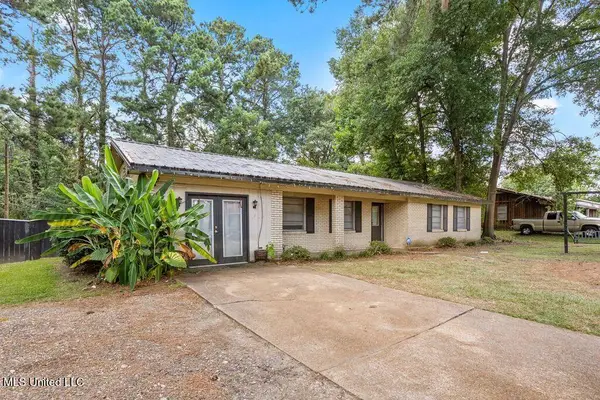 $165,000Active3 beds 1 baths1,497 sq. ft.
$165,000Active3 beds 1 baths1,497 sq. ft.844 E Academy Street Street, Canton, MS 39046
MLS# 4122335Listed by: KELLER WILLIAMS - New
 $319,000Active3 beds 2 baths1,650 sq. ft.
$319,000Active3 beds 2 baths1,650 sq. ft.311 Willow Way, Canton, MS 39046
MLS# 4122294Listed by: EXP REALTY - New
 $554,500Active4 beds 2 baths2,378 sq. ft.
$554,500Active4 beds 2 baths2,378 sq. ft.879 N Old Canton Road, Canton, MS 39046
MLS# 4122195Listed by: WEICHERT, REALTORS - INNOVATIONS - New
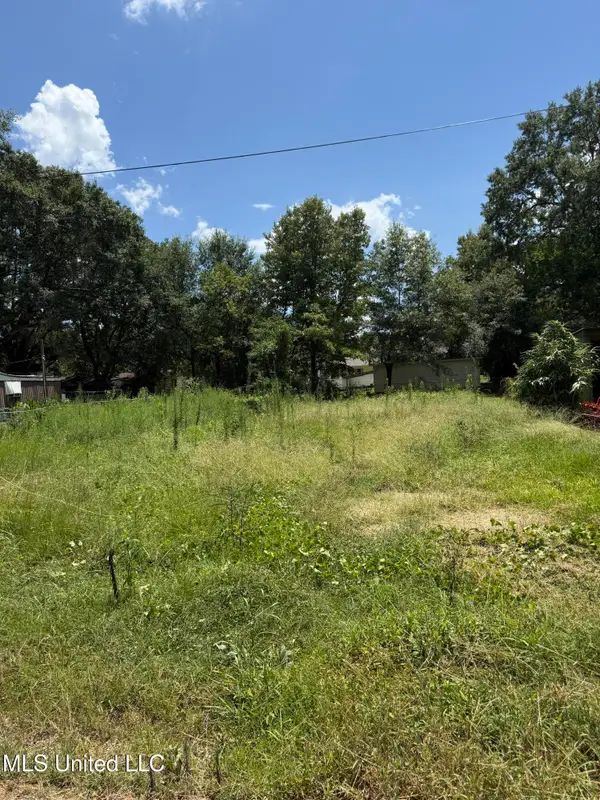 $12,000Active0.2 Acres
$12,000Active0.2 Acres1218 Tisdale Avenue, Canton, MS 39046
MLS# 4122173Listed by: EXIT REALTY LEGACY GROUP - New
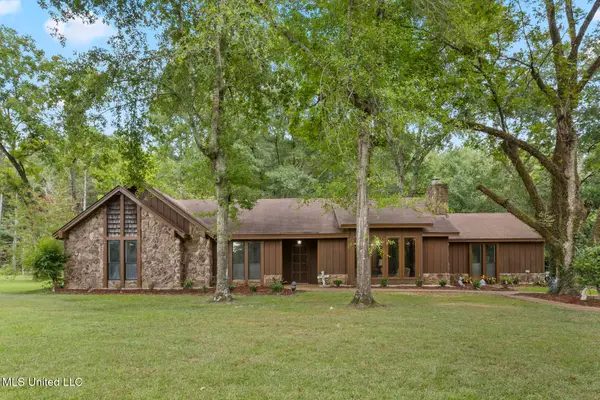 $297,920Active4 beds 2 baths2,128 sq. ft.
$297,920Active4 beds 2 baths2,128 sq. ft.3668 N Liberty Street, Canton, MS 39046
MLS# 4122106Listed by: BHHS ANN PREWITT REALTY - New
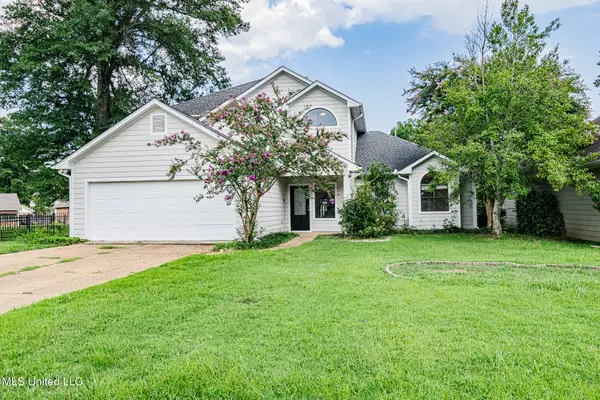 $275,000Active3 beds 2 baths2,207 sq. ft.
$275,000Active3 beds 2 baths2,207 sq. ft.410 Spike Ridge, Canton, MS 39046
MLS# 4121879Listed by: NEIGHBOR HOUSE, LLC 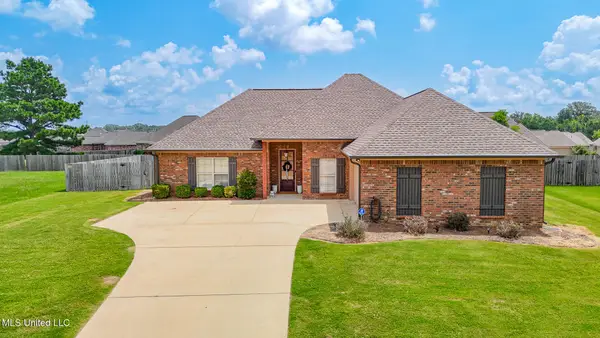 $289,000Pending3 beds 2 baths1,628 sq. ft.
$289,000Pending3 beds 2 baths1,628 sq. ft.191 Rhodes Lane, Canton, MS 39046
MLS# 4121870Listed by: HAVARD REAL ESTATE GROUP, LLC- New
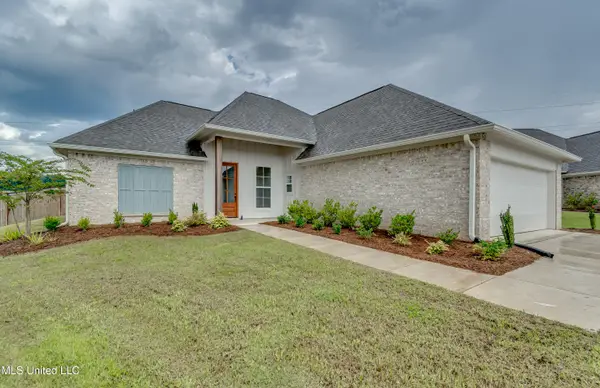 $355,000Active3 beds 2 baths1,887 sq. ft.
$355,000Active3 beds 2 baths1,887 sq. ft.502 Black Cherry Cove, Canton, MS 39046
MLS# 4121853Listed by: BHHS GATEWAY REAL ESTATE
