545 Twelve Oaks Trace, Canton, MS 39046
Local realty services provided by:Better Homes and Gardens Real Estate Expect Realty
Listed by: chris ford
Office: pursuit properties, llc.
MLS#:4106844
Source:MS_UNITED
Price summary
- Price:$744,900
- Price per sq. ft.:$239.98
About this home
Don't miss this incredible home! This beautiful home is back on the market due to no fault of the sellers with a recently reduced price. Welcome to 545 Twelve Oaks Trace, a stunning 4-bedroom, 4-bathroom home located on a spacious 3.5+/- acres. This beautiful property boasts 3,104 square feet of thoughtfully designed living space, featuring an open floor plan, exposed brick archway, hardwood floors, high ceilings, and more!
Step inside to find a bright and airy living room with hardwood floors, large windows, built in shelving, and a fireplace perfect for relaxing or entertaining. The gourmet kitchen is equipped with high-end stainless-steel appliances, marble countertops, and custom cabinetry, making it a chef's dream. Just off the exquisite kitchen is the butler's pantry with a second refrigerator, custom shelves, and cabinetry perfect for storing your kitchen appliances. The spacious primary suite offers a double-sided walk-in shower, en-suite bath with soaking tub, providing a private spa like retreat.
Enjoy outdoor living in the large fenced in back yard complete with beautiful landscaping. Entertain friends and watch the ball game on your enormous screened in, covered back porch. Additional highlights include a whole home generator, a massive laundry room that's bigger than a lot of bedrooms! The laundry room includes plenty of storage with built in cabinetry and shelving.
Located in the coveted Madison County School district, this home offers the perfect blend of comfort and convenience. Don't miss this opportunity to own your own piece of paradise — schedule your private showing today!
Contact an agent
Home facts
- Year built:2023
- Listing ID #:4106844
- Added:289 day(s) ago
- Updated:December 30, 2025 at 08:44 PM
Rooms and interior
- Bedrooms:4
- Total bathrooms:4
- Full bathrooms:4
- Living area:3,104 sq. ft.
Heating and cooling
- Cooling:Ceiling Fan(s), Central Air
- Heating:Electric
Structure and exterior
- Year built:2023
- Building area:3,104 sq. ft.
- Lot area:3.5 Acres
Schools
- High school:Germantown
- Middle school:Germantown Middle
- Elementary school:Madison Crossing
Utilities
- Water:Well
- Sewer:Waste Treatment Plant
Finances and disclosures
- Price:$744,900
- Price per sq. ft.:$239.98
- Tax amount:$4,455 (2023)
New listings near 545 Twelve Oaks Trace
- New
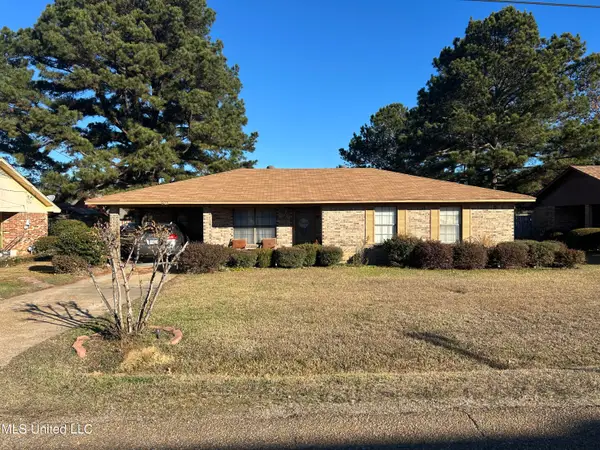 $112,000Active2 beds 2 baths1,180 sq. ft.
$112,000Active2 beds 2 baths1,180 sq. ft.922 W Franklin Street, Canton, MS 39046
MLS# 4134550Listed by: HARPER HOMES REAL ESTATE LLC - New
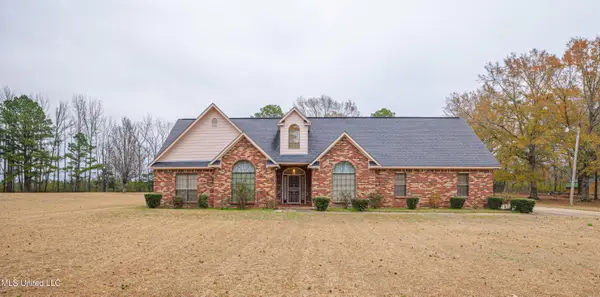 $350,000Active3 beds 2 baths2,496 sq. ft.
$350,000Active3 beds 2 baths2,496 sq. ft.259 E Cobbville Drive, Canton, MS 39046
MLS# 4134462Listed by: EDWARDS REALTY CO. - New
 $154,869Active0.87 Acres
$154,869Active0.87 Acres000 Mississippi 43, Canton, MS 39046
MLS# 4134456Listed by: TRIFECTA REAL ESTATE, LLC - New
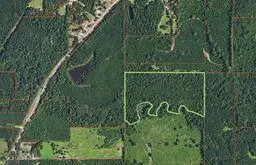 $249,000Active41.5 Acres
$249,000Active41.5 AcresMs 43, Canton, MS 39046
MLS# 4134418Listed by: WEICHERT, REALTORS - INNOVATIONS 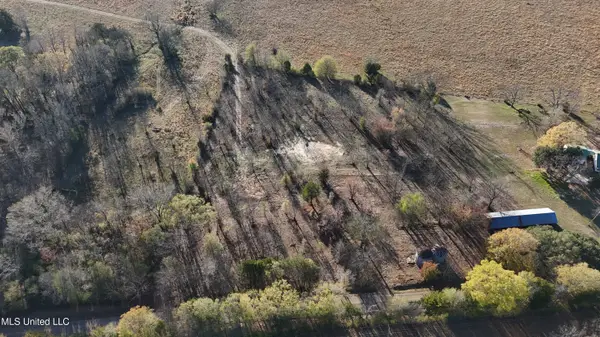 $50,000Active4 Acres
$50,000Active4 Acres0 Potluck Road, Canton, MS 39046
MLS# 4134227Listed by: HOPPER PROPERTIES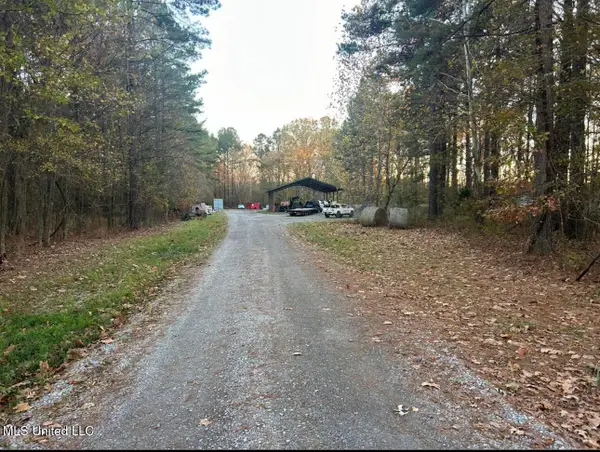 $249,999Active5 Acres
$249,999Active5 Acres965 Yandell Road, Canton, MS 39046
MLS# 4134213Listed by: BRIDGES PROPERTIES, LLC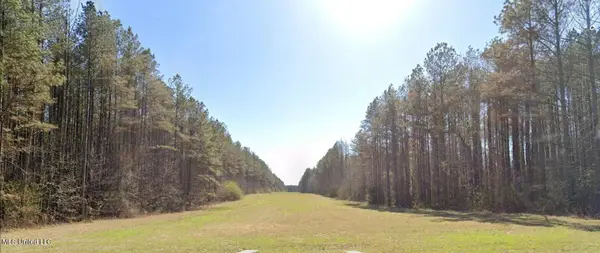 $115,950Active5 Acres
$115,950Active5 AcresRatliff Ferry Road, Canton, MS 39046
MLS# 4133936Listed by: JDJ REALTY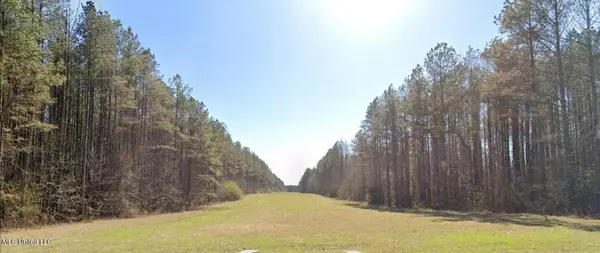 $115,950Active5 Acres
$115,950Active5 AcresRatliff Ferry Road, Canton, MS 39046
MLS# 4133939Listed by: JDJ REALTY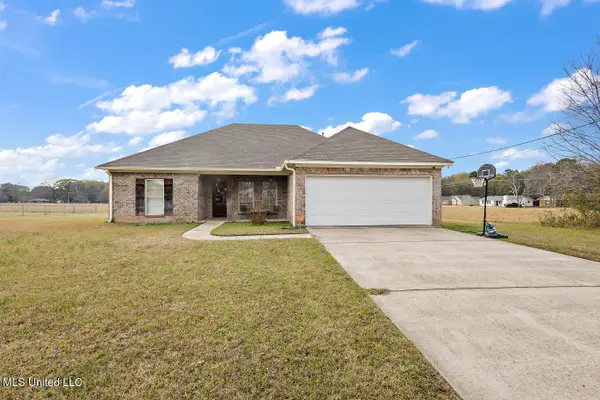 $220,000Active3 beds 2 baths1,398 sq. ft.
$220,000Active3 beds 2 baths1,398 sq. ft.612 Woodland Drive, Canton, MS 39046
MLS# 4133838Listed by: THE AGENCY HAUS LLC DBA AGENCY $361,800Active33.5 Acres
$361,800Active33.5 AcresCanton Parkway, Canton, MS 39046
MLS# 4083990Listed by: JDJ REALTY
