586 S Deerfield Drive, Canton, MS 39046
Local realty services provided by:Better Homes and Gardens Real Estate Expect Realty
Listed by: stephanie p nix
Office: re/max connection
MLS#:4122837
Source:MS_UNITED
Price summary
- Price:$279,900
- Price per sq. ft.:$116.92
- Monthly HOA dues:$37.5
About this home
This mid-century modern home has been tastefully updated while retaining much of its original character and warmth. The front elevation reveals just a few of the windows and one skylight that pour in natural lighting throughout the first flooring living areas. The kitchen has been updated and opened up to the family room with a breakfast bar, stainless appliances, tile flooring and tile backsplash. The cathedral ceiling in the family room vaults up to the second-floor landing with additional skylights on the back of the home. As you enter the front door, the foyer leads you to the open concept living spaces with a breakfast room just off the kitchen and an additional space adjacent to the family room that offers a great flow when entertaining. The spiral staircase here leads to a second-floor landing and private bedroom suite with updated luxury bath and a private balcony overlooking the golf course. The additional bedrooms and a full bath for guests are all located on the main level. Call your agent today to schedule your By Appointment Only showing of this lovely home.
Contact an agent
Home facts
- Year built:1983
- Listing ID #:4122837
- Added:151 day(s) ago
- Updated:November 15, 2025 at 08:44 AM
Rooms and interior
- Bedrooms:4
- Total bathrooms:2
- Full bathrooms:2
- Living area:2,394 sq. ft.
Heating and cooling
- Cooling:Ceiling Fan(s), Central Air, Electric
- Heating:Ceiling, Central, Floor Furnace
Structure and exterior
- Year built:1983
- Building area:2,394 sq. ft.
- Lot area:0.17 Acres
Schools
- High school:Germantown
- Middle school:Germantown Middle
- Elementary school:Madison Crossing
Utilities
- Water:Public
- Sewer:Public Sewer, Sewer Connected
Finances and disclosures
- Price:$279,900
- Price per sq. ft.:$116.92
- Tax amount:$1,244 (2024)
New listings near 586 S Deerfield Drive
- New
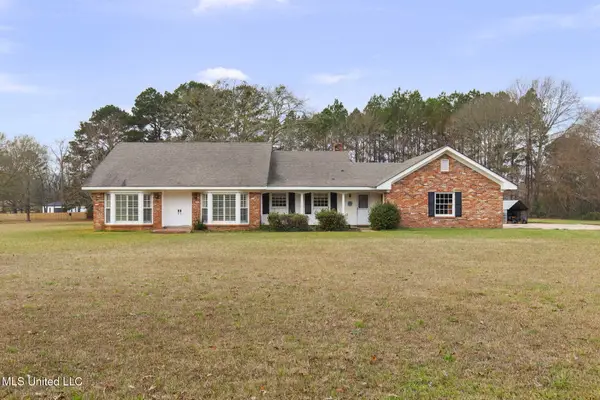 $329,000Active4 beds 3 baths2,783 sq. ft.
$329,000Active4 beds 3 baths2,783 sq. ft.324 Bob White Drive, Canton, MS 39046
MLS# 4136351Listed by: MOSSY OAK PROPERTIES BOTTOMLAND REAL ESTATE - New
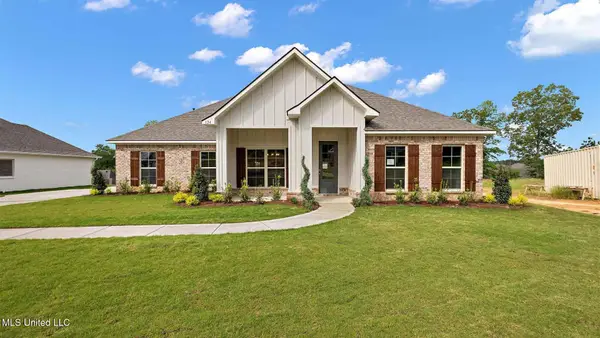 $453,340Active5 beds 3 baths3,113 sq. ft.
$453,340Active5 beds 3 baths3,113 sq. ft.703 Honeysuckle Loop, Canton, MS 39046
MLS# 4136294Listed by: D R HORTON - New
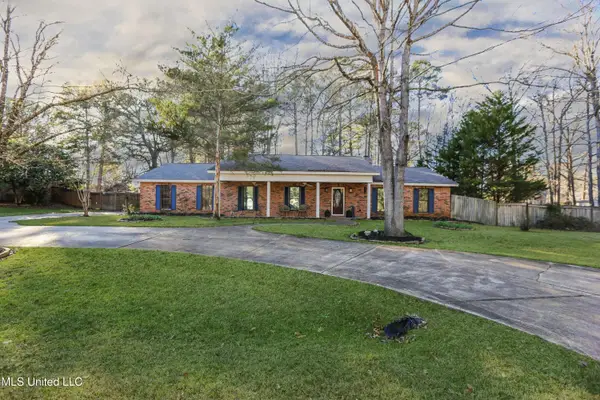 $259,900Active4 beds 2 baths2,013 sq. ft.
$259,900Active4 beds 2 baths2,013 sq. ft.147 Beaver Bend, Canton, MS 39046
MLS# 4136267Listed by: EXP REALTY - New
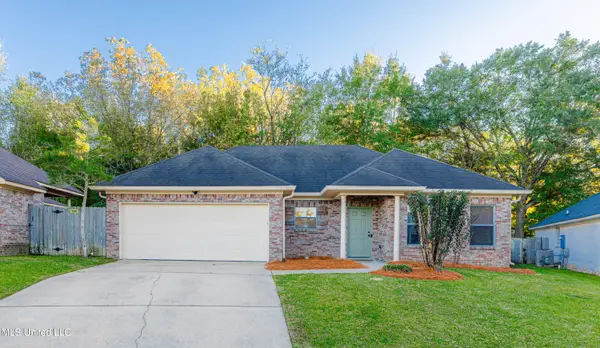 $249,900Active3 beds 2 baths1,688 sq. ft.
$249,900Active3 beds 2 baths1,688 sq. ft.101 Stapleton Drive, Canton, MS 39046
MLS# 4136205Listed by: W REAL ESTATE LLC - New
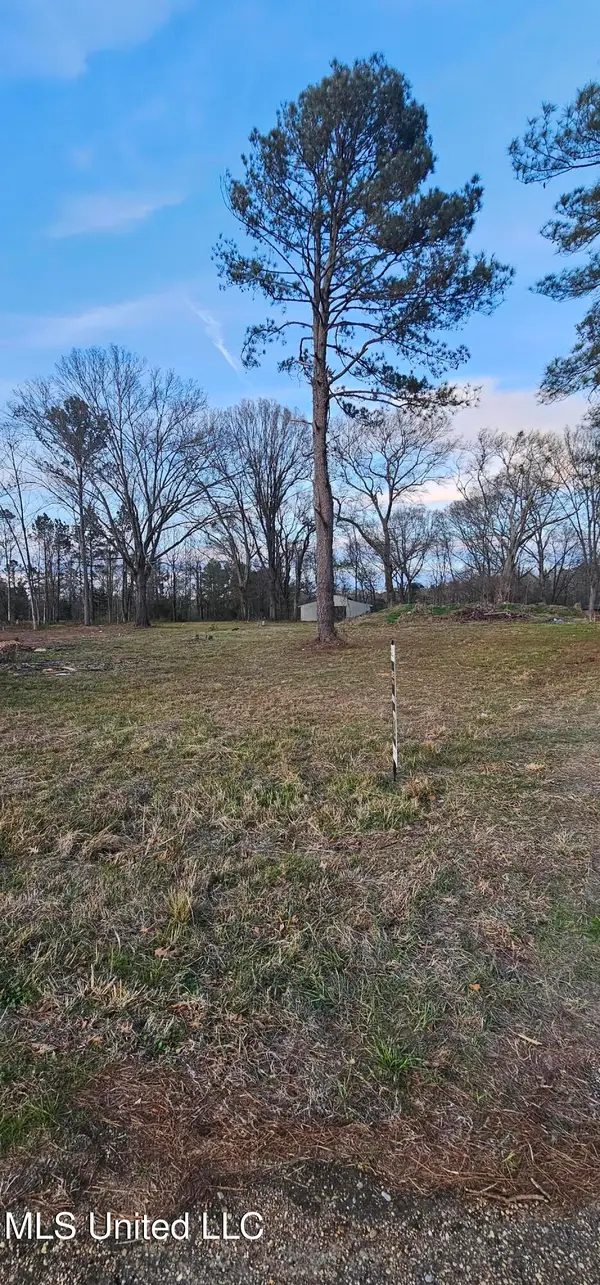 $70,000Active1.5 Acres
$70,000Active1.5 Acres296 Rankin Road, Canton, MS 39046
MLS# 4136197Listed by: PREMIER LIVING REALTY, LLC - New
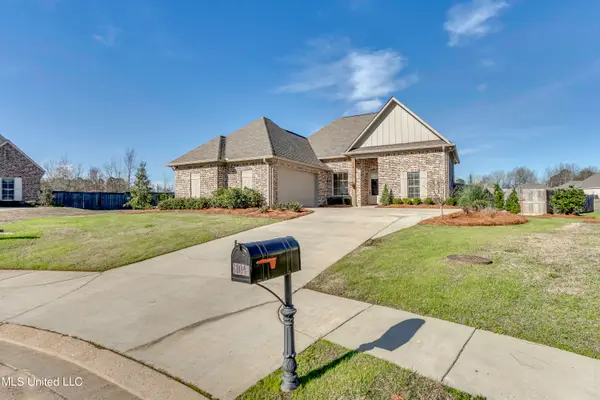 $299,900Active3 beds 2 baths1,640 sq. ft.
$299,900Active3 beds 2 baths1,640 sq. ft.104 Leah Cove, Canton, MS 39046
MLS# 4136170Listed by: CHARLOTTE SMITH REAL ESTATE - New
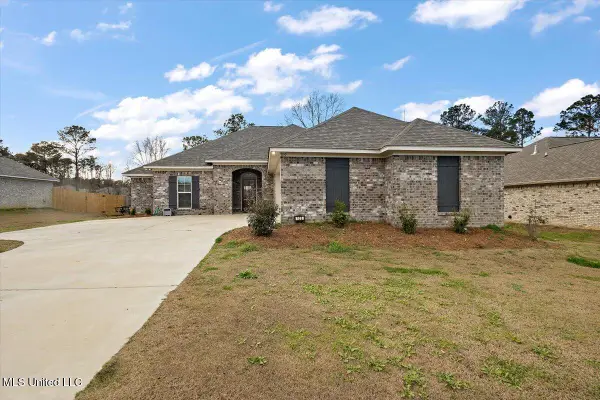 $286,900Active3 beds 2 baths1,531 sq. ft.
$286,900Active3 beds 2 baths1,531 sq. ft.109 Brunswick Cove, Canton, MS 39046
MLS# 4136090Listed by: MASELLE & ASSOCIATES INC - New
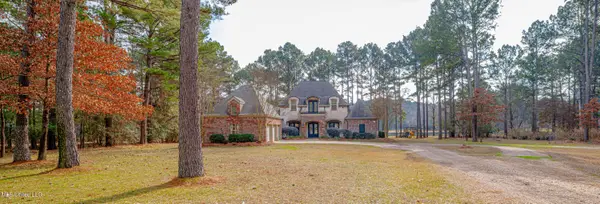 $900,000Active5 beds 5 baths4,153 sq. ft.
$900,000Active5 beds 5 baths4,153 sq. ft.167 Lakeshire Circle, Canton, MS 39046
MLS# 4135927Listed by: MARK S BOUNDS REALTY PARTNERS - New
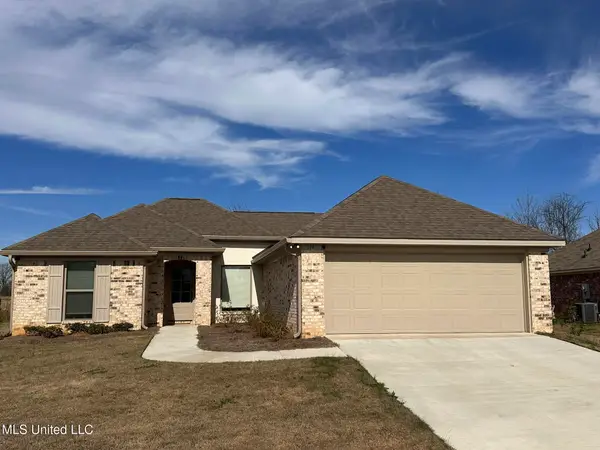 $237,000Active3 beds 2 baths1,363 sq. ft.
$237,000Active3 beds 2 baths1,363 sq. ft.114 Jody Drive, Canton, MS 39046
MLS# 4135893Listed by: SOUTHERN MAGNOLIA'S REALTY - New
 $4,742,595Active243.21 Acres
$4,742,595Active243.21 AcresYandell Road, Canton, MS 39046
MLS# 4135849Listed by: LEE HAWKINS, REALTY
