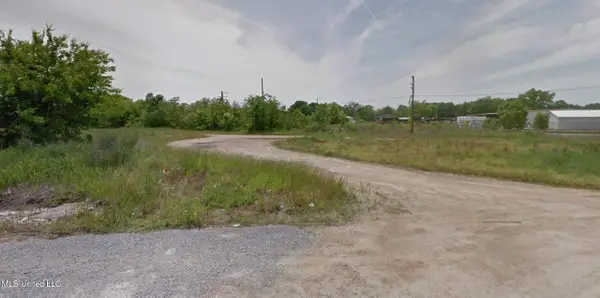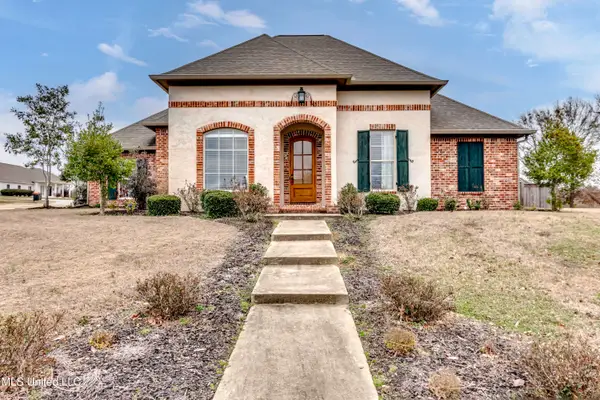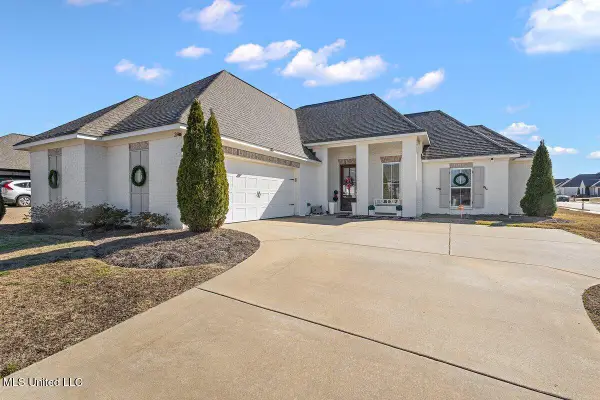708 Ratliff Ferry Road, Canton, MS 39046
Local realty services provided by:Better Homes and Gardens Real Estate Traditions
Listed by: collier simpson
Office: bedford realty, llc.
MLS#:4099918
Source:MS_UNITED
Price summary
- Price:$495,000
- Price per sq. ft.:$97.06
About this home
Experience rural living at its finest! This spacious three-bedroom country home is nestled on eleven lovely acres of land, with beautiful flowers and trees accentuating the sprawling green lawn. The main house has an open, airy feel, and a floor plan suitable for any lifestyle. It boasts of an expansive living room with a fireplace, roomy dining area, a cozy den, and a large office space. Also offering a laundry room, two and a half baths, and a carport with space for two vehicles. New hardwood floors set off the beauty of this exceptional home. The large rustic guest house/art studio features an upstairs apartment, downstairs venue space, and an expansive screened-in porch overlooking the scenic serene fishing pond. It is the perfect place to relax and drink in the beautiful scenery. The old-fashioned pole barn out back provides space to store vehicles, tools, or whatever your heart desires. Close your eyes and picture yourself in your new perfect country home.
Contact an agent
Home facts
- Year built:1971
- Listing ID #:4099918
- Added:407 day(s) ago
- Updated:February 14, 2026 at 08:16 AM
Rooms and interior
- Bedrooms:6
- Total bathrooms:6
- Full bathrooms:3
- Half bathrooms:2
- Living area:5,100 sq. ft.
Heating and cooling
- Cooling:Ceiling Fan(s), Electric
- Heating:Central, Electric, Fireplace(s), Natural Gas
Structure and exterior
- Year built:1971
- Building area:5,100 sq. ft.
- Lot area:11 Acres
Schools
- High school:Velma Jackson
- Middle school:Shirley D. Simmons
- Elementary school:Luther Branson
Utilities
- Water:Community, Public
- Sewer:Septic Tank, Waste Treatment Plant
Finances and disclosures
- Price:$495,000
- Price per sq. ft.:$97.06
- Tax amount:$2,363 (2024)
New listings near 708 Ratliff Ferry Road
- New
 $715,000Active4 beds 4 baths3,460 sq. ft.
$715,000Active4 beds 4 baths3,460 sq. ft.112 Saddle Creek Cove, Canton, MS 39046
MLS# 4139194Listed by: EXP REALTY - New
 $425,000Active4 beds 3 baths2,312 sq. ft.
$425,000Active4 beds 3 baths2,312 sq. ft.521 Portner Way, Canton, MS 39046
MLS# 4139203Listed by: JULIE MCNEELY PROPERTIES - New
 $368,125Active38 Acres
$368,125Active38 AcresLot 1 Whiddon Road, Canton, MS 39046
MLS# 4139177Listed by: TOM SMITH LAND & HOMES - New
 $368,125Active38 Acres
$368,125Active38 AcresLot 2 Whiddon Road, Canton, MS 39046
MLS# 4139178Listed by: TOM SMITH LAND & HOMES - New
 $368,125Active38 Acres
$368,125Active38 AcresLot 3 Whiddon Road, Canton, MS 39046
MLS# 4139179Listed by: TOM SMITH LAND & HOMES - New
 $368,125Active38 Acres
$368,125Active38 AcresLot 4 Whiddon Road, Canton, MS 39046
MLS# 4139180Listed by: TOM SMITH LAND & HOMES - New
 $250,000Active2.6 Acres
$250,000Active2.6 AcresW Academy Street, Canton, MS 39046
MLS# 4138939Listed by: MURRAY LAND & HOMES LLC - New
 $399,000Active4 beds 3 baths2,288 sq. ft.
$399,000Active4 beds 3 baths2,288 sq. ft.158 Hampton Hills Boulevard, Canton, MS 39046
MLS# 4138871Listed by: ANN PREWITT AND ASSOCIATES - New
 $14,900Active3 beds 1 baths1,731 sq. ft.
$14,900Active3 beds 1 baths1,731 sq. ft.3913 U.s. 51, Canton, MS 39046
MLS# 4138763Listed by: TURN KEY PROPERTIES, LLC - New
 $340,500Active3 beds 2 baths1,789 sq. ft.
$340,500Active3 beds 2 baths1,789 sq. ft.200 Dunbar Trail, Canton, MS 39046
MLS# 4138652Listed by: CROWNPOINTE REALTY LLC

