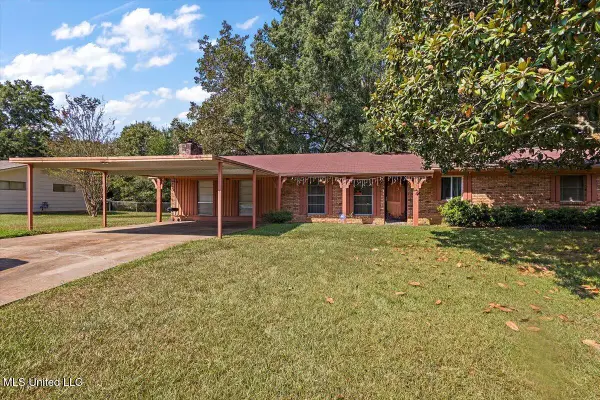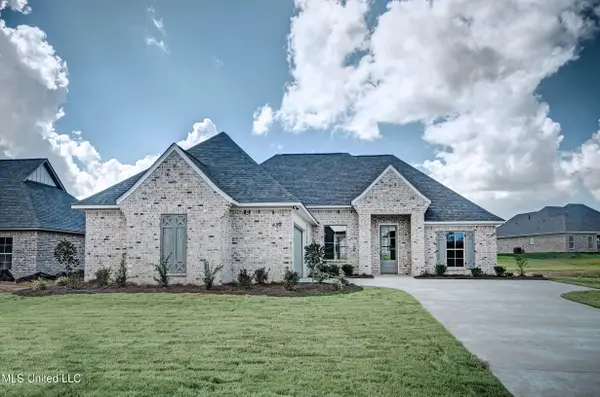726 Honeysuckle Loop, Canton, MS 39046
Local realty services provided by:Better Homes and Gardens Real Estate Expect Realty
Listed by:william c moody
Office:d r horton inc
MLS#:4113145
Source:MS_UNITED
Price summary
- Price:$440,840
- Price per sq. ft.:$158.29
About this home
Discover the Camden Floor Plan at Woodgate. This floor plan, a perfect embodiment of multi-generational living! This exceptional design includes a true separate guest suite complete with a spacious bedroom, walk-in closet, en-suite bath, and an attached living area that features built-in cabinetry and a mini fridge—ideal for an additional family member or visiting friends.
For maximum privacy, the primary owner's suite is thoughtfully situated away from the other bedrooms. The primary en-suite boasts dual vanities, a water closet, a soaking tub, a stand-alone shower, and a generous walk-in closet. In addition, there are two guest bedrooms that share a bathroom, along with a separate powder room for convenience.
Culinary enthusiasts will appreciate the kitchen, designed as a cook's dream. It comes equipped with stainless steel Frigidaire appliances, granite countertops, and sleek white painted shaker-style cabinetry with stylish hardware. The large center island offers additional options for casual dining, complementing the cozy breakfast room.
The great room seamlessly adjoins the separate dining room, making it perfect for entertaining. Featuring high ceilings and smart home technology, this home is also designed with a large covered back patio, where you can relax and enjoy the serene views of the pond.
*Please note that the pictures provided are of a similar model home and may not represent actual colors and options in the subject property. Property taxes are estimates based on the listed price by the tax assessor's office. Buyers should verify all information during their due diligence.*
Don't miss the opportunity to take advantage of special introductory incentives available for a limited time! Woodgate is Madison County's newest community, nestled within the highly acclaimed Germantown School District. It will also feature a pool, splash pad, and clubhouse, inspiring a lifestyle where family, community, and the great outdoors come together.
Estimated completion is projected for July/August 2025. Contact any agent for more details and to schedule a showing.
Contact an agent
Home facts
- Year built:2025
- Listing ID #:4113145
- Added:131 day(s) ago
- Updated:September 29, 2025 at 05:42 PM
Rooms and interior
- Bedrooms:4
- Total bathrooms:4
- Full bathrooms:3
- Half bathrooms:1
- Living area:2,785 sq. ft.
Heating and cooling
- Cooling:Ceiling Fan(s), Central Air
- Heating:Central
Structure and exterior
- Year built:2025
- Building area:2,785 sq. ft.
- Lot area:0.25 Acres
Schools
- High school:Germantown
- Middle school:Germantown Middle
- Elementary school:Madison Crossing
Utilities
- Water:Public
- Sewer:Public Sewer, Sewer Connected
Finances and disclosures
- Price:$440,840
- Price per sq. ft.:$158.29
- Tax amount:$3,988 (2026)
New listings near 726 Honeysuckle Loop
- New
 $470,000Active4 beds 3 baths2,698 sq. ft.
$470,000Active4 beds 3 baths2,698 sq. ft.218 Baleigh Drive, Canton, MS 39046
MLS# 4127108Listed by: EXP REALTY - New
 $185,000Active3 beds 2 baths1,675 sq. ft.
$185,000Active3 beds 2 baths1,675 sq. ft.1315 Mcdonald Avenue, Canton, MS 39046
MLS# 4127089Listed by: THE AGENCY HAUS LLC DBA AGENCY - New
 $339,900Active4 beds 3 baths2,016 sq. ft.
$339,900Active4 beds 3 baths2,016 sq. ft.213 Cooper Lane, Canton, MS 39046
MLS# 4127070Listed by: POLLES PROPERTIES, LLC - New
 $369,900Active4 beds 3 baths2,035 sq. ft.
$369,900Active4 beds 3 baths2,035 sq. ft.504 Crestmoor Drive, Canton, MS 39046
MLS# 4127037Listed by: ULIST REALTY - New
 $3,847,500Active30.78 Acres
$3,847,500Active30.78 AcresOld Jackson Road, Canton, MS 39046
MLS# 4126994Listed by: KELLER WILLIAMS - New
 $285,000Active100 Acres
$285,000Active100 AcresMt Zion Road, Canton, MS 39046
MLS# 4126948Listed by: BACKWOODS LAND COMPANY, LLC  $279,000Pending3 beds 2 baths1,634 sq. ft.
$279,000Pending3 beds 2 baths1,634 sq. ft.268 Buttonwood Lane, Canton, MS 39046
MLS# 4126915Listed by: BHHS ANN PREWITT REALTY- New
 $397,000Active6.4 Acres
$397,000Active6.4 Acres157 Quail Hollow, Canton, MS 39046
MLS# 4126859Listed by: BEDFORD REALTY, LLC - New
 $194,900Active3 beds 2 baths1,641 sq. ft.
$194,900Active3 beds 2 baths1,641 sq. ft.133 Northgate Drive, Canton, MS 39046
MLS# 4126844Listed by: EDWARDS REALTY CO. - New
 $353,000Active3 beds 2 baths1,809 sq. ft.
$353,000Active3 beds 2 baths1,809 sq. ft.439 Baleigh Way, Canton, MS 39046
MLS# 4126722Listed by: REAL ESTATE PARTNERS
