801 Montclaire Drive, Canton, MS 39046
Local realty services provided by:Better Homes and Gardens Real Estate Traditions
Listed by: andrea h clark
Office: trifecta real estate, llc.
MLS#:4101612
Source:MS_UNITED
Price summary
- Price:$383,000
- Price per sq. ft.:$171.52
- Monthly HOA dues:$98.33
About this home
Price reduction! Eligible for 100% USDA Financing to qualified buyers!! Be inspired by the ultimate living experience in this breathtaking 4 bedroom, 3 bath residence, like-new/just over 2 years old, boasting numerous extras that will elevate your lifestyle. This property is a must-see to appreciate the perfect haven, offering a seamless blend of privacy and open living areas ideal for entertaining guests and is the ultimate retreat allowing complete privacy to the private bedroom spaces. The photographs provided only offer a glimpse of this truly exceptional property. Large covered front porch that will accommodate a porch swing and additional seating (plus seasonal decor) while keeping visitors out of the rain when visiting. Granite countertops throughout. This home has a gas range (5 burner cooktop with 5th being a grill) and a tankless gas water heater upgrades. Living room with built-ins around fireplace, large kitchen with bar that will seat 4, tons of cabinet storage, big lighted pantry, dining room off kitchen big enough for a formal dining table with built-in coffee/dry bar and cabinetry. Spacious laundry room with storage, sink & stained butcher block counter tops. Built-in mudroom area off garage entry with additional storage/cabinetry and hooks for coats/bags. Large primary bedroom suite with double sinks, extra countertop space/storage, private toilet room, separate tub & stand up shower, and a very large closet with built-in shelves & drawers. Private office with lots of cabinets for storage. On the other side of the home, there's a nice sized hall bath and bedroom. There are also 2 additional bedrooms with a shared bath between them featuring double sinks and a private shower/toilet room. Conveniently located within the Madison County school district, this property offers easy access to shopping, dining, the interstate, and restaurants! Located on a corner lot, it has a great privacy fenced backyard with a covered extended patio, and full gutters around the exterior. If you're looking for new with extras a builder doesn't throw in, without the extra costs added (& additional square footage), this is it!! Located near the neighborhood pool and playground. HOA fee is $590 annually (paid $295 semiannually). Call your agent to schedule a private showing today!
Contact an agent
Home facts
- Year built:2022
- Listing ID #:4101612
- Added:201 day(s) ago
- Updated:December 17, 2025 at 07:24 PM
Rooms and interior
- Bedrooms:4
- Total bathrooms:3
- Full bathrooms:3
- Living area:2,233 sq. ft.
Heating and cooling
- Cooling:Ceiling Fan(s), Central Air, Electric
- Heating:Central, Fireplace(s), Hot Water, Natural Gas
Structure and exterior
- Year built:2022
- Building area:2,233 sq. ft.
- Lot area:0.25 Acres
Schools
- High school:Germantown
- Middle school:Germantown Middle
- Elementary school:Madison Crossing
Utilities
- Water:Public
- Sewer:Public Sewer, Sewer Connected
Finances and disclosures
- Price:$383,000
- Price per sq. ft.:$171.52
- Tax amount:$2,215 (2024)
New listings near 801 Montclaire Drive
- New
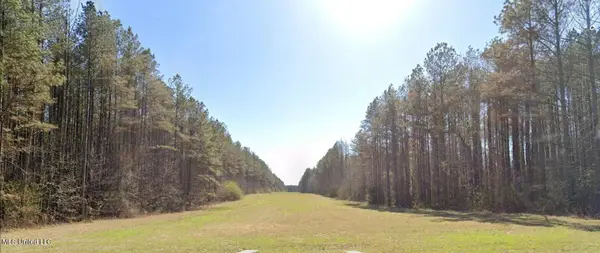 $115,950Active5 Acres
$115,950Active5 AcresRatliff Ferry Road, Canton, MS 39046
MLS# 4133936Listed by: JDJ REALTY - New
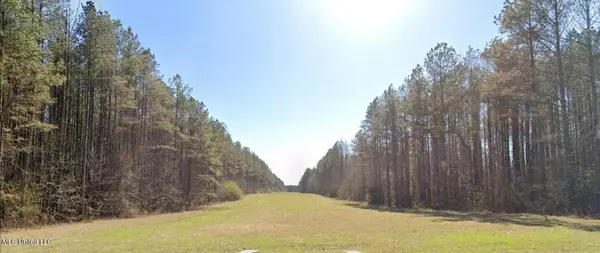 $115,950Active5 Acres
$115,950Active5 AcresRatliff Ferry Road, Canton, MS 39046
MLS# 4133939Listed by: JDJ REALTY - New
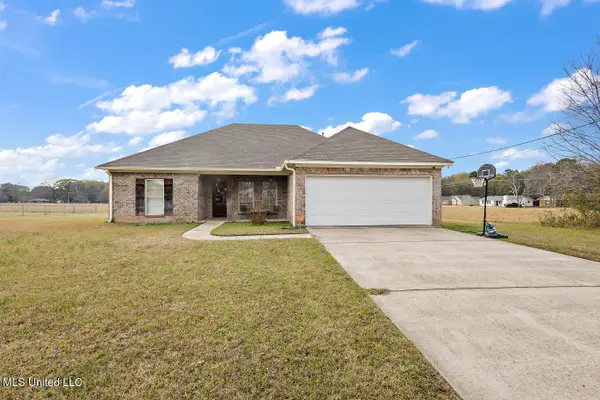 $245,000Active3 beds 2 baths1,398 sq. ft.
$245,000Active3 beds 2 baths1,398 sq. ft.612 Woodland Drive, Canton, MS 39046
MLS# 4133838Listed by: THE AGENCY HAUS LLC DBA AGENCY 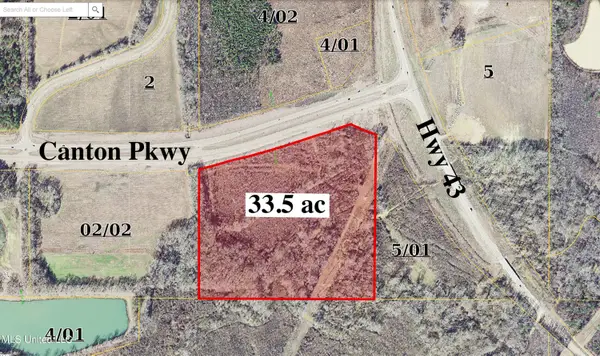 $361,800Active33.5 Acres
$361,800Active33.5 AcresCanton Parkway, Canton, MS 39046
MLS# 4083990Listed by: JDJ REALTY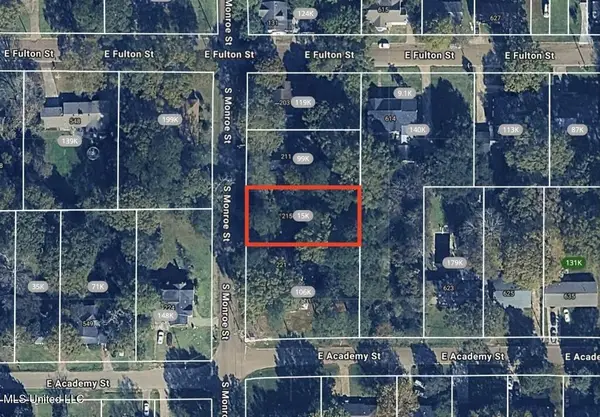 $2,900Pending0.26 Acres
$2,900Pending0.26 Acres215 S Monroe Street, Canton, MS 39046
MLS# 4133467Listed by: EDWARD F. DONOVAN, BROKER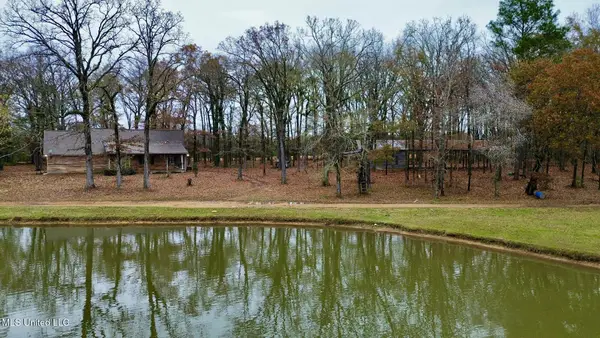 $314,500Active2 beds 2 baths2,000 sq. ft.
$314,500Active2 beds 2 baths2,000 sq. ft.442 Ratliff Ferry Road, Canton, MS 39046
MLS# 4133343Listed by: BUCK COMMANDER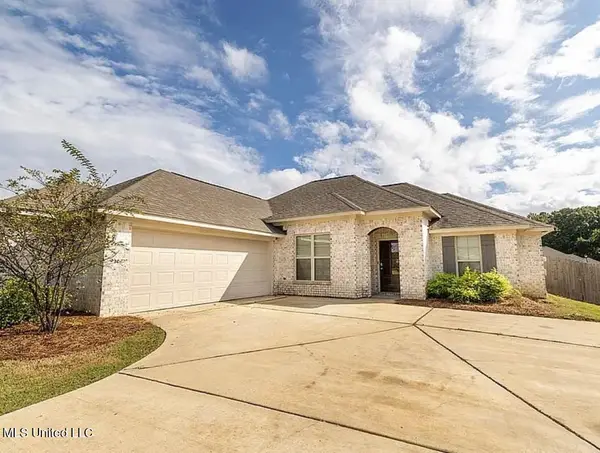 $287,900Active3 beds 2 baths1,552 sq. ft.
$287,900Active3 beds 2 baths1,552 sq. ft.109 Allie Lane, Canton, MS 39046
MLS# 4133256Listed by: W REAL ESTATE LLC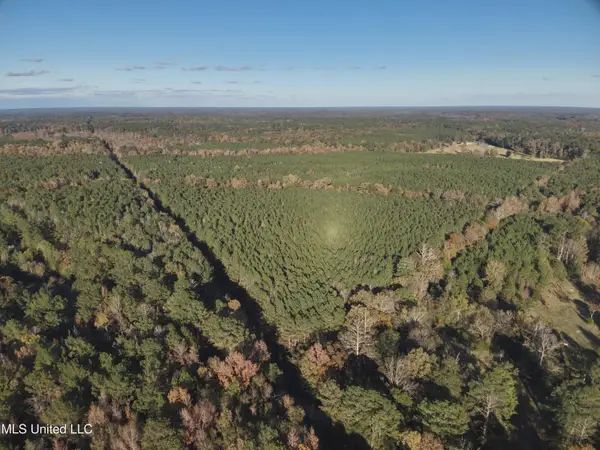 $1,472,500Active155 Acres
$1,472,500Active155 AcresWhiddon Road, Canton, MS 39046
MLS# 4133259Listed by: TOM SMITH LAND & HOMES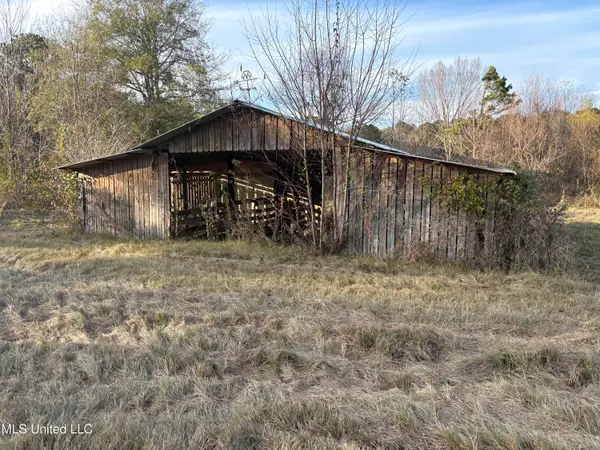 $154,000Active15.58 Acres
$154,000Active15.58 Acres824 Ratliff Ferry Road, Canton, MS 39046
MLS# 4133137Listed by: BHHS GATEWAY REAL ESTATE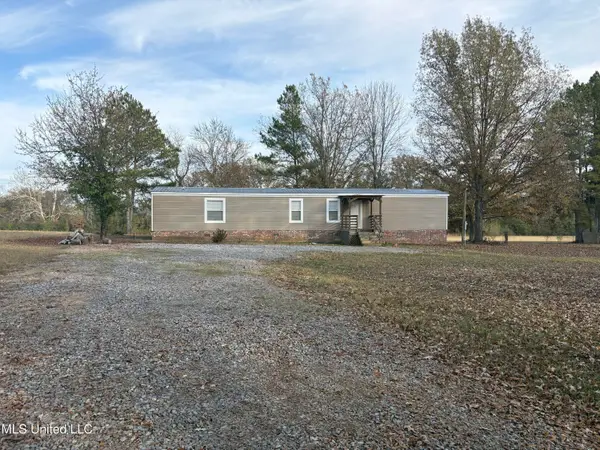 $165,000Active3 beds 2 baths1,152 sq. ft.
$165,000Active3 beds 2 baths1,152 sq. ft.476 Hart Road, Canton, MS 39046
MLS# 4133152Listed by: BHHS GATEWAY REAL ESTATE
