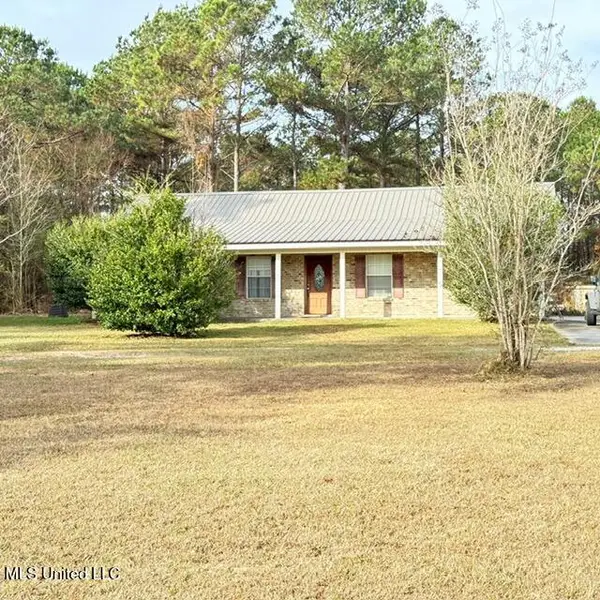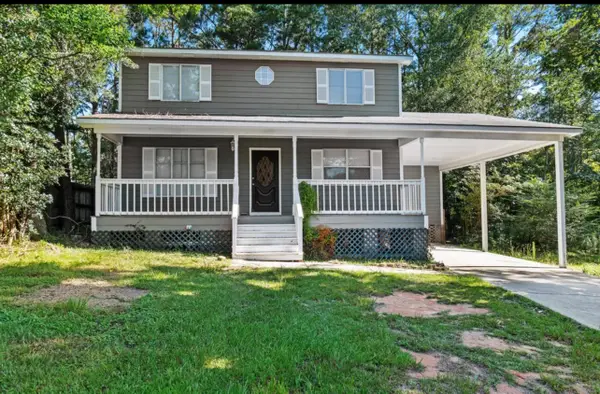10 E Lookout Drive, Carriere, MS 39426
Local realty services provided by:Better Homes and Gardens Real Estate Rhodes Realty
10 E Lookout Drive,Carriere, MS 39426
$527,500
- 4 Beds
- 3 Baths
- 2,693 sq. ft.
- Single family
- Active
Listed by: alexander champagne
Office: thrive real estate llc.
MLS#:2525709
Source:LA_GSREIN
Price summary
- Price:$527,500
- Price per sq. ft.:$173.06
- Monthly HOA dues:$16.67
About this home
Welcome home to 10 E Lookout Drive, a stunning custom build in the highly sought-after North Hill Subdivision, blending modern elegance with country comfort. Recently completed and thoughtfully designed, this home showcases bright, open living spaces framed by oversized windows that flood the interior with natural light. The living area flows seamlessly into a chef’s kitchen featuring quartz-style counters, custom cabinetry, stainless appliances, and a spacious island perfect for gathering.
The split floor plan offers privacy for the primary suite, highlighted by a spa-inspired bath with dual vanities, a freestanding tub, and a walk-in shower. Upstairs you’ll find a generous bonus room—ideal as a playroom, home gym, or media space.
Enjoy peaceful mornings and evenings overlooking your expansive yard from the covered back patio, with plenty of room for outdoor fun or future additions. This move-in ready home captures the best of modern design and small-town living—just minutes from the conveniences of Carriere and with easy access to I-59.
Contact an agent
Home facts
- Year built:2025
- Listing ID #:2525709
- Added:93 day(s) ago
- Updated:January 11, 2026 at 12:00 PM
Rooms and interior
- Bedrooms:4
- Total bathrooms:3
- Full bathrooms:2
- Half bathrooms:1
- Living area:2,693 sq. ft.
Heating and cooling
- Cooling:2 Units, Central Air
- Heating:Central, Heating, Multiple Heating Units
Structure and exterior
- Roof:Shingle
- Year built:2025
- Building area:2,693 sq. ft.
- Lot area:1.77 Acres
Utilities
- Water:Public
- Sewer:Septic Tank
Finances and disclosures
- Price:$527,500
- Price per sq. ft.:$173.06
New listings near 10 E Lookout Drive
- New
 $589,000Active4 beds 5 baths4,249 sq. ft.
$589,000Active4 beds 5 baths4,249 sq. ft.6 N Hill Drive, Carriere, MS 39426
MLS# 4135780Listed by: RE/MAX PREMIER GROUP - New
 $350,000Active4 beds 4 baths
$350,000Active4 beds 4 baths541 Old Ness Plantation, Carriere, MS 39426
MLS# 145409Listed by: RE/MAX PREMIER GROUP - New
 $189,900Active11.31 Acres
$189,900Active11.31 Acres26 N Fox Run, Carriere, MS 39426
MLS# 4135721Listed by: RE/MAX PREMIER GROUP - New
 $262,000Active3 beds 2 baths1,555 sq. ft.
$262,000Active3 beds 2 baths1,555 sq. ft.16 Tripp Lane, Carriere, MS 39426
MLS# 4135715Listed by: RE/MAX PREMIER GROUP - New
 $250,000Active3 beds 2 baths1,550 sq. ft.
$250,000Active3 beds 2 baths1,550 sq. ft.57 Alan Road, Carriere, MS 39426
MLS# 4135624Listed by: FIORELLA AVENUE REALTY - New
 $299,000Active3 beds 3 baths2,243 sq. ft.
$299,000Active3 beds 3 baths2,243 sq. ft.508 W Lakeshore Drive, Carriere, MS 39426
MLS# 4135579Listed by: RE/MAX PREMIER GROUP - New
 $339,500Active3 beds 2 baths1,600 sq. ft.
$339,500Active3 beds 2 baths1,600 sq. ft.6 Sassafras Drive, Carriere, MS 39426
MLS# 4135464Listed by: VALENTE REAL ESTATE, LLC - New
 $50,000Active1 Acres
$50,000Active1 Acres0 Lakeside Drive, Carriere, MS 39426
MLS# 4135101Listed by: CORE ALLIANCE REALTY, CORE ALLIANCE REALTY, LLC DBA  $229,000Pending3 beds 2 baths1,750 sq. ft.
$229,000Pending3 beds 2 baths1,750 sq. ft.211 Hilltop Drive, Carriere, MS 39426
MLS# 4135001Listed by: COLDWELL BANKER ALFONSO REALTY - DH- New
 $1,150,000Active-- beds -- baths
$1,150,000Active-- beds -- baths8 Single Family Portfolio, Hattiesburg, MS 39402
MLS# 145316Listed by: RE/MAX REAL ESTATE PARTNERS
