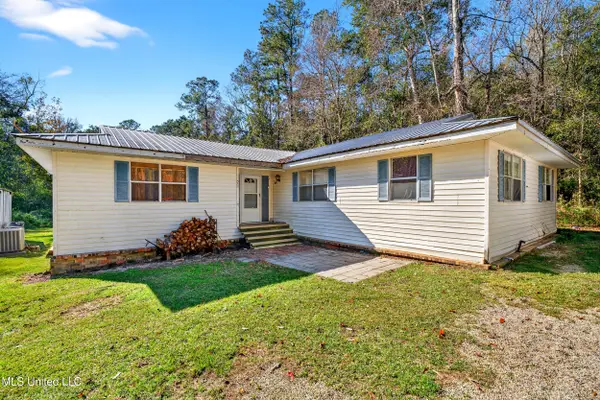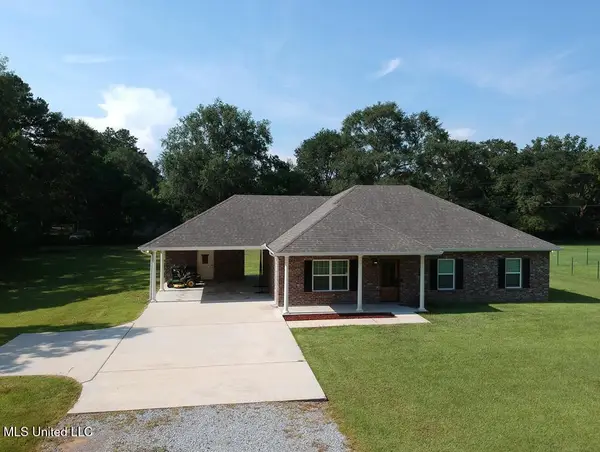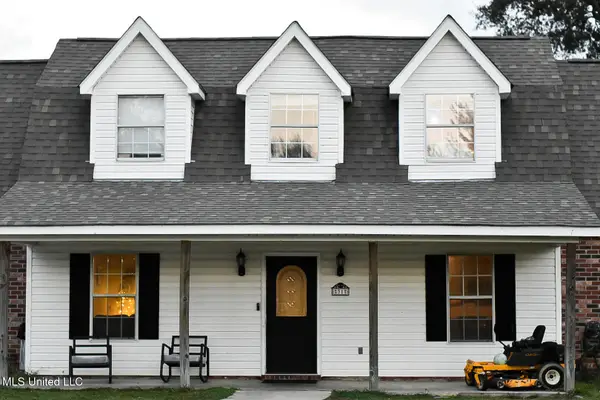1126 E Lakeshore Drive, Carriere, MS 39426
Local realty services provided by:Better Homes and Gardens Real Estate Rhodes Realty
1126 E Lakeshore Drive,Carriere, MS 39426
$275,000
- 3 Beds
- 3 Baths
- 2,200 sq. ft.
- Single family
- Active
Listed by: allison pearson
Office: re/max select
MLS#:2528143
Source:LA_CLBOR
Price summary
- Price:$275,000
- Price per sq. ft.:$101.85
- Monthly HOA dues:$166
About this home
Waterfront opportunity in Hide-A-Way Lake! Enjoy over 85 feet of waterfront with clear views of the clubhouse and beach —fish right from your own backyard! With a few renovation projects, you can bring your personal touch and make this unique home truly sparkle! The main level features an open-concept living room and kitchen accented with cypress finishes, perfect for entertaining. Take in panoramic lake views from the sunroom, which opens to more than 400 square feet of decking—ideal for relaxing or hosting guests. Upstairs, the private primary ensuite offers a peaceful retreat. The secret loft above the sunroom makes for a great conversation piece. The lower level features a guest efficiency apartment, complete with a fully equipped kitchen and a second washer/dryer hookup, making it perfect for guests or potential rental use. This home is full of possibilities and ready for your vision! HOA dues include water, sewage, and trash services.**BUYER'S AGENT MUST BE LICENSED IN MS TO ACCESS PROPERTY**
Contact an agent
Home facts
- Year built:1979
- Listing ID #:2528143
- Added:62 day(s) ago
- Updated:December 28, 2025 at 04:02 PM
Rooms and interior
- Bedrooms:3
- Total bathrooms:3
- Full bathrooms:3
- Living area:2,200 sq. ft.
Heating and cooling
- Cooling:1 Unit
- Heating:Central, Heating
Structure and exterior
- Roof:Metal
- Year built:1979
- Building area:2,200 sq. ft.
- Lot area:0.33 Acres
Utilities
- Water:Public
- Sewer:Public Sewer
Finances and disclosures
- Price:$275,000
- Price per sq. ft.:$101.85
New listings near 1126 E Lakeshore Drive
 $275,900Pending3 beds 2 baths1,600 sq. ft.
$275,900Pending3 beds 2 baths1,600 sq. ft.107 Cybur Hills Road, Carriere, MS 39426
MLS# 4134241Listed by: TEMPLET REALTY, LLC- New
 $220,000Active4 beds 2 baths1,777 sq. ft.
$220,000Active4 beds 2 baths1,777 sq. ft.21 Richard Johnson Road, Carriere, MS 39426
MLS# 4134192Listed by: COLDWELL BANKER ALFONSO REALTY - DH  $325,000Pending3 beds 2 baths2,044 sq. ft.
$325,000Pending3 beds 2 baths2,044 sq. ft.45 Weldy Road, Carriere, MS 39426
MLS# 4134062Listed by: VALENTE REAL ESTATE, LLC $239,000Active3 beds 2 baths1,600 sq. ft.
$239,000Active3 beds 2 baths1,600 sq. ft.48 George Ford Road, Carriere, MS 39426
MLS# 4133972Listed by: RE/MAX PREMIER GROUP $360,000Active4 beds 2 baths2,240 sq. ft.
$360,000Active4 beds 2 baths2,240 sq. ft.3 Laurel Grove Drive, Carriere, MS 39426
MLS# 4133404Listed by: ALLIED REALTY COASTAL HOMES $229,000Pending3 beds 2 baths1,315 sq. ft.
$229,000Pending3 beds 2 baths1,315 sq. ft.189 Stone Hollow Trace, Carriere, MS 39426
MLS# 4133397Listed by: TEMPLET REALTY, LLC $249,000Active2 beds 2 baths1,344 sq. ft.
$249,000Active2 beds 2 baths1,344 sq. ft.30003 Road 202, Carriere, MS 39426
MLS# 4133258Listed by: SELL YOUR HOME SERVICES, LLC. $240,000Pending3 beds 2 baths1,320 sq. ft.
$240,000Pending3 beds 2 baths1,320 sq. ft.396 George Ford Road, Carriere, MS 39426
MLS# 4132655Listed by: TEMPLET REALTY, LLC $358,020Active3 beds 2 baths2,040 sq. ft.
$358,020Active3 beds 2 baths2,040 sq. ft.Lot 33 Chinaberry Circle, Carriere, MS 39426
MLS# 4132404Listed by: PROFESSIONAL REALTY $259,000Active3 beds 3 baths2,110 sq. ft.
$259,000Active3 beds 3 baths2,110 sq. ft.31 Escape Drive, Carriere, MS 39426
MLS# 4132196Listed by: MAGNOLIA & CO REAL ESTATE LLC
