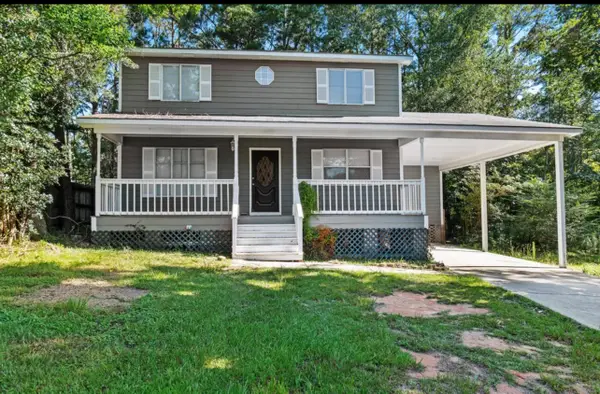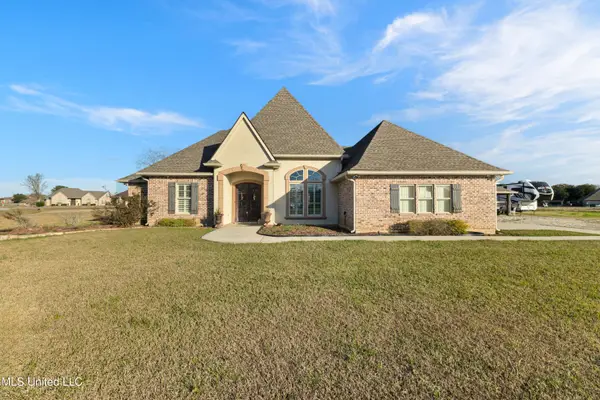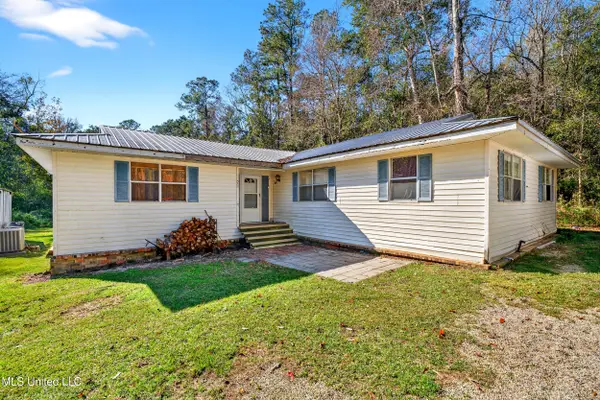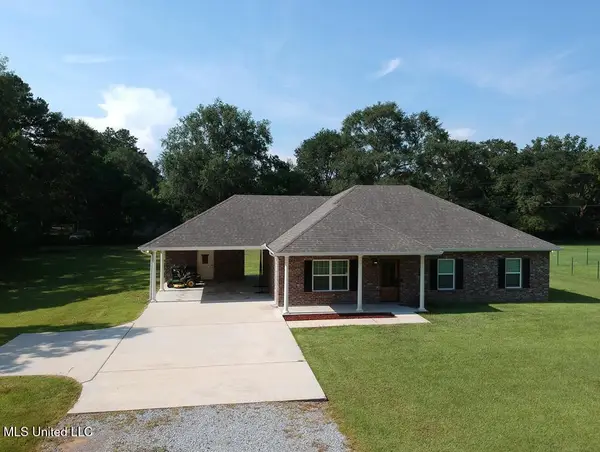50 Clear Sky Drive, Carriere, MS 39426
Local realty services provided by:Better Homes and Gardens Real Estate Traditions
Listed by: antha c mitchell
Office: re/max premier group
MLS#:4127713
Source:MS_UNITED
Price summary
- Price:$555,000
- Price per sq. ft.:$213.46
About this home
Seeking serenity? Drive down the winding driveway to discover this exquisite four-bedroom, 2.5-bath, 2600 heating and cooled square-foot residence boasting an open floor plan. The custom-built kitchen features Corian countertops, a center island, breakfast area, and formal dining room, which can also serve as an office or potential fifth bedroom. The expansive master en suite offers ample space, while the master bath is equipped with a walk-in tile shower, large soak tub, and his-and-her vanities. Outside you will find two cross-fenced pastures, small stall barn, and a chicken coop, making this property ideal for farm animals. The grounds are also home to pear trees, blueberry trees, and fig trees, as well as an inground swimming pool. All of this located on 3.86 acres. This is a must see. Reliance should be placed on plat and survey for property boundaries. MLS Pictures are deemed unreliable for property identification and should not be relied upon by the buyer.''
Contact an agent
Home facts
- Year built:2019
- Listing ID #:4127713
- Added:94 day(s) ago
- Updated:January 07, 2026 at 04:08 PM
Rooms and interior
- Bedrooms:4
- Total bathrooms:3
- Full bathrooms:2
- Half bathrooms:1
- Living area:2,600 sq. ft.
Heating and cooling
- Cooling:Ceiling Fan(s), Central Air, Gas
- Heating:Ceiling, Central, Electric
Structure and exterior
- Year built:2019
- Building area:2,600 sq. ft.
- Lot area:3.86 Acres
Utilities
- Water:Community
- Sewer:Septic Tank
Finances and disclosures
- Price:$555,000
- Price per sq. ft.:$213.46
- Tax amount:$2,984 (2024)
New listings near 50 Clear Sky Drive
- New
 $50,000Active1 Acres
$50,000Active1 Acres0 Lakeside Drive, Carriere, MS 39426
MLS# 4135101Listed by: CORE ALLIANCE REALTY, CORE ALLIANCE REALTY, LLC DBA - New
 $229,000Active3 beds 2 baths1,750 sq. ft.
$229,000Active3 beds 2 baths1,750 sq. ft.211 Hilltop Drive, Carriere, MS 39426
MLS# 4135001Listed by: COLDWELL BANKER ALFONSO REALTY - DH - New
 $1,150,000Active-- beds -- baths
$1,150,000Active-- beds -- baths8 Single Family Portfolio, Hattiesburg, MS 39402
MLS# 145316Listed by: RE/MAX REAL ESTATE PARTNERS - New
 $265,000Active3 beds 2 baths1,620 sq. ft.
$265,000Active3 beds 2 baths1,620 sq. ft.1715 E Lakeshore Drive, Carriere, MS 39426
MLS# 4134799Listed by: LISTWITHFREEDOM.COM - New
 $565,000Active4 beds 3 baths2,572 sq. ft.
$565,000Active4 beds 3 baths2,572 sq. ft.9 S Windward Way, Carriere, MS 39426
MLS# 4134673Listed by: REAL BROKER, LLC. - New
 $245,000Active3 beds 2 baths1,512 sq. ft.
$245,000Active3 beds 2 baths1,512 sq. ft.109 Pine Burr Road, Carriere, MS 39426
MLS# 4134666Listed by: ENGEL & VOLKERS SLIDELL-MANDEVILLE  $275,900Pending3 beds 2 baths1,600 sq. ft.
$275,900Pending3 beds 2 baths1,600 sq. ft.107 Cybur Hills Road, Carriere, MS 39426
MLS# 4134241Listed by: TEMPLET REALTY, LLC $220,000Active4 beds 2 baths1,777 sq. ft.
$220,000Active4 beds 2 baths1,777 sq. ft.21 Richard Johnson Road, Carriere, MS 39426
MLS# 4134192Listed by: COLDWELL BANKER ALFONSO REALTY - DH $325,000Pending3 beds 2 baths2,044 sq. ft.
$325,000Pending3 beds 2 baths2,044 sq. ft.45 Weldy Road, Carriere, MS 39426
MLS# 4134062Listed by: VALENTE REAL ESTATE, LLC $239,000Active3 beds 2 baths1,600 sq. ft.
$239,000Active3 beds 2 baths1,600 sq. ft.48 George Ford Road, Carriere, MS 39426
MLS# 4133972Listed by: RE/MAX PREMIER GROUP
