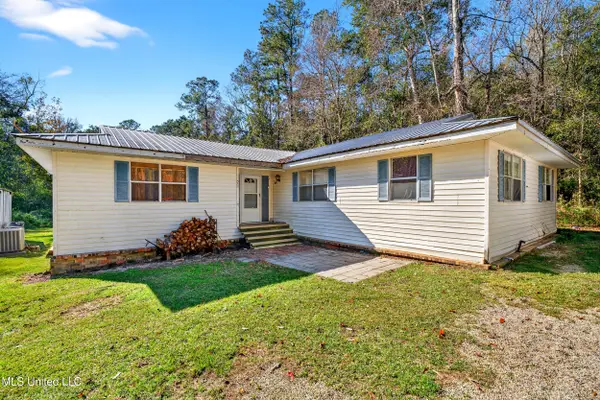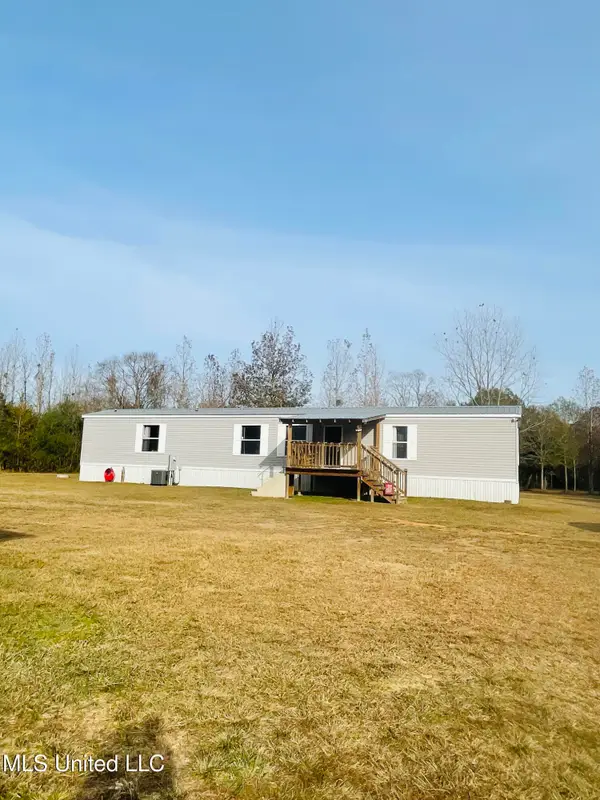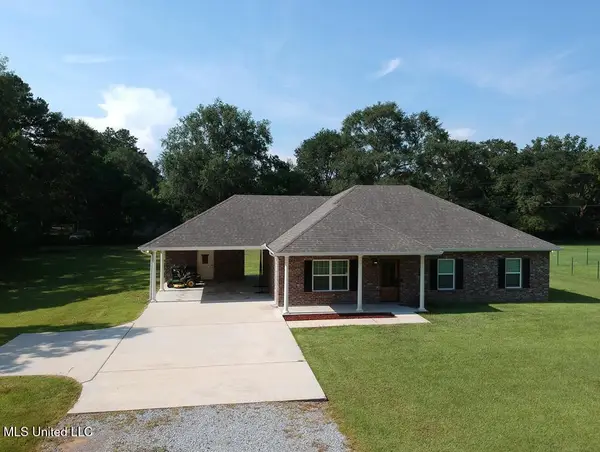74 The Hills Drive, Carriere, MS 39426
Local realty services provided by:Better Homes and Gardens Real Estate Expect Realty
Listed by: brent allison
Office: coldwell banker alfonso realty - dh
MLS#:4125589
Source:MS_UNITED
Price summary
- Price:$619,900
- Price per sq. ft.:$185.6
About this home
Nestled atop nearly five acres in the scenic hills of Pearl River County. The house offers a rare blend of Southern charm and elevated luxury. This custom-built 3,340 sq ft home features four spacious bedrooms, three and a half baths, and a thoughtfully designed split floor plan that flows effortlessly from formal dining to a cozy breakfast nook. The chef's kitchen is a standout, with granite countertops, custom cabinetry, and a pot filler that adds both convenience and flair. Upstairs, a versatile bonus room with its own full bath serves as a perfect game room, media space, or second living area. Step outside to a sprawling covered porch overlooking a private in-ground gunite pool, where sunrise and sunset views stretch across the treetops for miles. Let's just say your morning coffee or evening wine will taste much better with these views. The oversized garage includes an upstairs area that could be transformed into an ideal spot for guests, hobbies, or storage. New roof. With no HOA and architectural details throughout, this property delivers privacy, elegance, and a lifestyle that's both relaxed and refined.
Contact an agent
Home facts
- Year built:2016
- Listing ID #:4125589
- Added:97 day(s) ago
- Updated:December 17, 2025 at 07:24 PM
Rooms and interior
- Bedrooms:4
- Total bathrooms:4
- Full bathrooms:3
- Half bathrooms:1
- Living area:3,340 sq. ft.
Heating and cooling
- Cooling:Ceiling Fan(s), Central Air, Electric, Gas
- Heating:Central, Electric
Structure and exterior
- Year built:2016
- Building area:3,340 sq. ft.
- Lot area:4.94 Acres
Schools
- High school:Pearl River Central High School
Utilities
- Water:Community
- Sewer:Septic Tank, Sewer Connected
Finances and disclosures
- Price:$619,900
- Price per sq. ft.:$185.6
- Tax amount:$2,254 (2024)
New listings near 74 The Hills Drive
 $275,900Pending3 beds 2 baths1,600 sq. ft.
$275,900Pending3 beds 2 baths1,600 sq. ft.107 Cybur Hills Road, Carriere, MS 39426
MLS# 4134241Listed by: TEMPLET REALTY, LLC- New
 $220,000Active4 beds 2 baths1,777 sq. ft.
$220,000Active4 beds 2 baths1,777 sq. ft.21 Richard Johnson Road, Carriere, MS 39426
MLS# 4134192Listed by: COLDWELL BANKER ALFONSO REALTY - DH - New
 $245,000Active3 beds 2 baths1,155 sq. ft.
$245,000Active3 beds 2 baths1,155 sq. ft.5220 Hwy 43 N Highway, Carriere, MS 39426
MLS# 4134167Listed by: ERA TOP AGENT REALTY - New
 $325,000Active3 beds 2 baths2,044 sq. ft.
$325,000Active3 beds 2 baths2,044 sq. ft.45 Weldy Road, Carriere, MS 39426
MLS# 4134062Listed by: VALENTE REAL ESTATE, LLC - New
 $239,000Active3 beds 2 baths1,600 sq. ft.
$239,000Active3 beds 2 baths1,600 sq. ft.48 George Ford Road, Carriere, MS 39426
MLS# 4133972Listed by: RE/MAX PREMIER GROUP  $360,000Active4 beds 2 baths2,240 sq. ft.
$360,000Active4 beds 2 baths2,240 sq. ft.3 Laurel Grove Drive, Carriere, MS 39426
MLS# 4133404Listed by: ALLIED REALTY COASTAL HOMES $229,000Pending3 beds 2 baths1,315 sq. ft.
$229,000Pending3 beds 2 baths1,315 sq. ft.189 Stone Hollow Trace, Carriere, MS 39426
MLS# 4133397Listed by: TEMPLET REALTY, LLC $259,000Active2 beds 2 baths1,344 sq. ft.
$259,000Active2 beds 2 baths1,344 sq. ft.30003 Road 202, Carriere, MS 39426
MLS# 4133258Listed by: SELL YOUR HOME SERVICES, LLC. $240,000Pending3 beds 2 baths1,320 sq. ft.
$240,000Pending3 beds 2 baths1,320 sq. ft.396 George Ford Road, Carriere, MS 39426
MLS# 4132655Listed by: TEMPLET REALTY, LLC $358,020Active3 beds 2 baths2,040 sq. ft.
$358,020Active3 beds 2 baths2,040 sq. ft.Lot 33 Chinaberry Circle, Carriere, MS 39426
MLS# 4132404Listed by: PROFESSIONAL REALTY
