2231 Trask Road, Centreville, MS 39631
Local realty services provided by:Better Homes and Gardens Real Estate Expect Realty
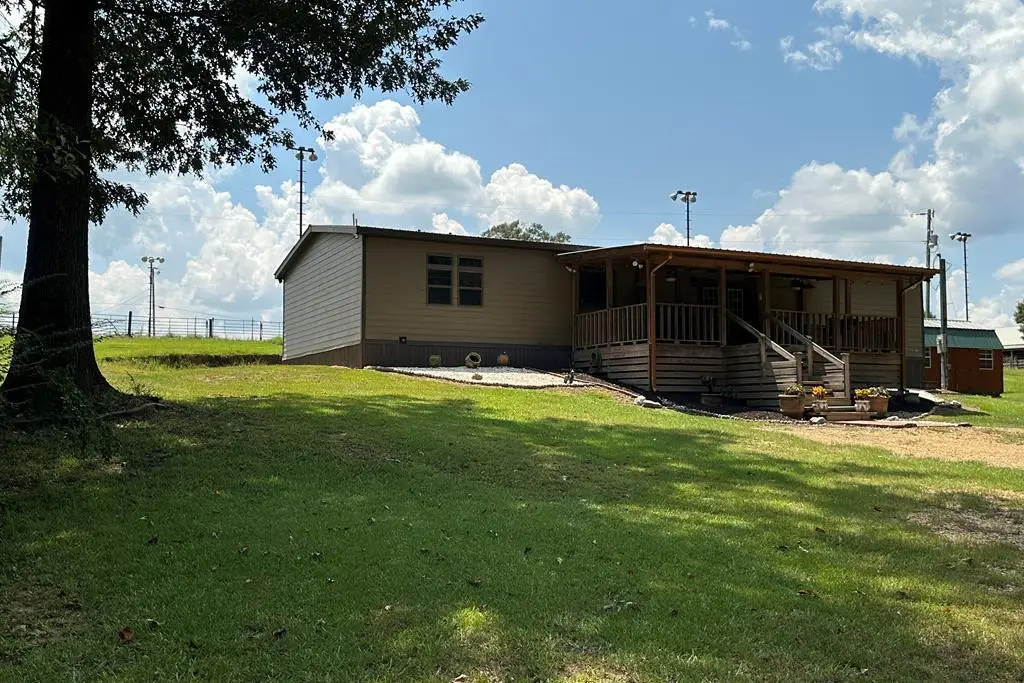


Listed by:john l white
Office:smalltown hunting properties & real estate
MLS#:143190
Source:MS_UNITED
Price summary
- Price:$275,000
- Price per sq. ft.:$119.36
About this home
WELCOME HOME TO 2231 TRASK ROAD IN CENTREVILLE, MS! Nestled at the end of a long private driveway in southwest Amite County on 3.03 acres is a custom-designed and built 2016 manufactured home. The 2,304+/- square foot luxury home was built to specifications that are way above and beyond the ordinary; every feature is custom built from the roof down. An open concept floor plan offers three bedrooms, two bathrooms, and plenty of room to entertain family and friends. Interior upgrades include 9-foot ceilings throughout, custom sized windows and blinds, 5-inch ceiling and floor trim, Armstrong flooring, a granite island with stacked stone in the kitchen, wood beams in the living room with an accent wall of 42-inch stack stone and wood plank, oversized bedrooms with large walk-in closets and a Hollywood style bath with the second bedroom. Exterior upgrades include Wind Zone 2 rated, cement plank siding, Hardi soffit and facial, penny copper metal roof with cedar shutters, 14 X 30 covered deck and 8 X 8 back deck with two 4 X 8 handicapped ramps. To fully appreciate the construction of this one-of-a-kind home, you need to see it in person! There is a Derksen building on site to handle your home office or storage needs. Additional acreage is available. Call today to schedule a private showing and make 2231 Trask Road in Centreville, Mississippi your new address!
Contact an agent
Home facts
- Year built:2016
- Listing Id #:143190
- Added:10 day(s) ago
- Updated:August 08, 2025 at 03:41 AM
Rooms and interior
- Bedrooms:3
- Living area:2,304 sq. ft.
Heating and cooling
- Cooling:Ceiling Fan(s), Central Air, Electric
- Heating:Central, Electric, Heat Pump
Structure and exterior
- Year built:2016
- Building area:2,304 sq. ft.
- Lot area:3.03 Acres
Utilities
- Water:Public
Finances and disclosures
- Price:$275,000
- Price per sq. ft.:$119.36
New listings near 2231 Trask Road
- New
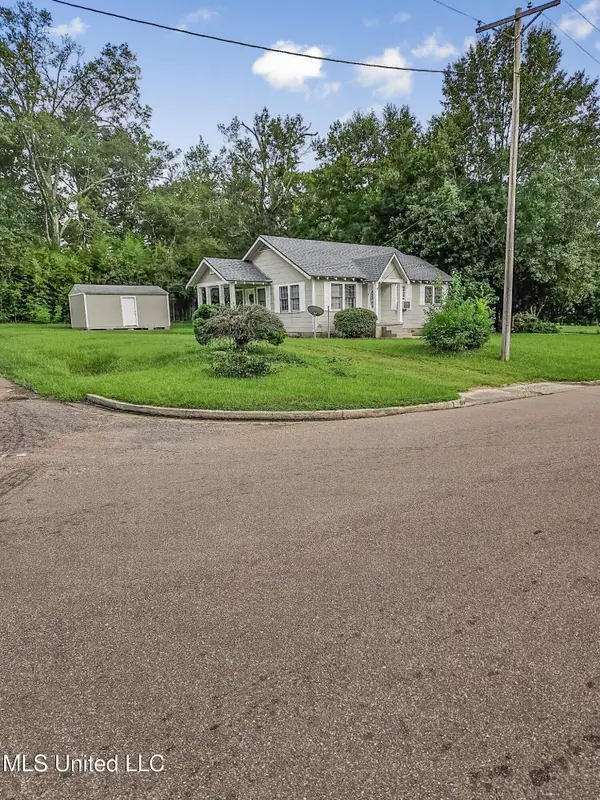 $85,000Active2 beds 1 baths884 sq. ft.
$85,000Active2 beds 1 baths884 sq. ft.575 S South Gordon Street, Centreville, MS 39631
MLS# 4121562Listed by: UNITED COUNTRY - SOUTHERN STATES REALTY 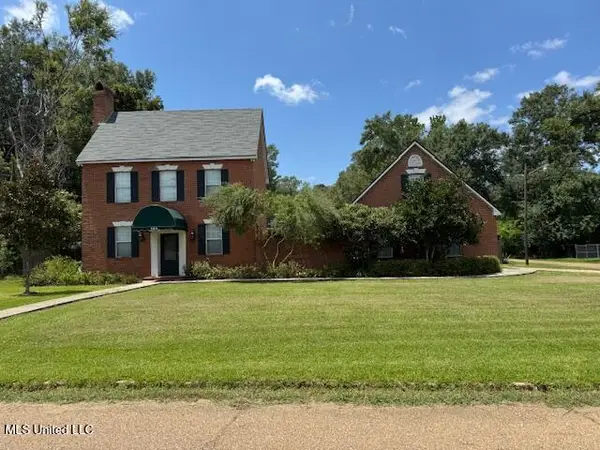 $135,000Pending3 beds 2 baths1,755 sq. ft.
$135,000Pending3 beds 2 baths1,755 sq. ft.103 N Lafayette Street, Centreville, MS 39631
MLS# 4121475Listed by: BERKSHIRE HATHAWAY HOMESERVICES-CABIN & CREEK $74,500Pending3 beds -- baths1,248 sq. ft.
$74,500Pending3 beds -- baths1,248 sq. ft.1022 W Cherokee Street, Centreville, MS 39631
MLS# 143382Listed by: SOUTHERN OAKS RE PROPERTIES LLC $150,000Active4 beds 2 baths1,330 sq. ft.
$150,000Active4 beds 2 baths1,330 sq. ft.97 Bryant Lane, Centreville, MS 39631
MLS# 4113114Listed by: TRIFECTA REAL ESTATE, LLC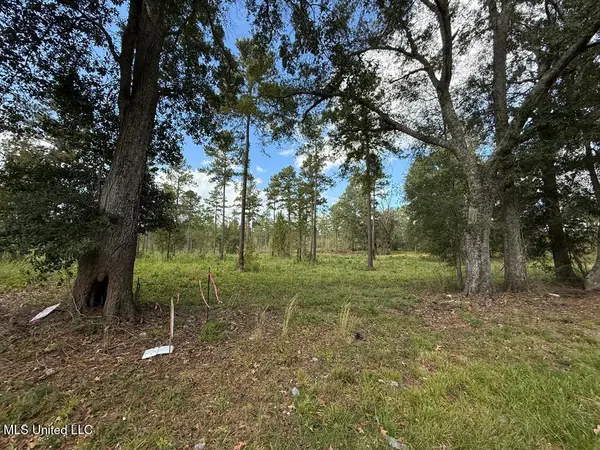 $34,000Active3 Acres
$34,000Active3 AcresOld Hwy 33, Centreville, MS 39631
MLS# 4102872Listed by: MURRAY LAND & HOMES LLC $34,000Active3 Acres
$34,000Active3 AcresLOT 5 Old Hwy 33, Centreville, MS 39631
MLS# 2025002023Listed by: MURRAY LAND & HOMES, LLC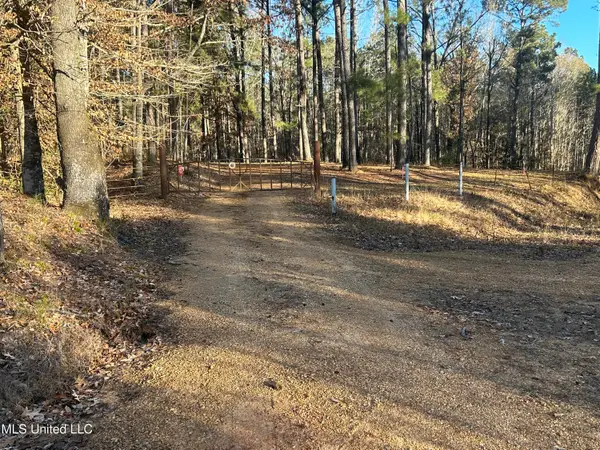 $900,000Pending143.5 Acres
$900,000Pending143.5 AcresWillie Neyland Road Road, Centreville, MS 39631
MLS# 4102825Listed by: STEDMAN ULMER REALTY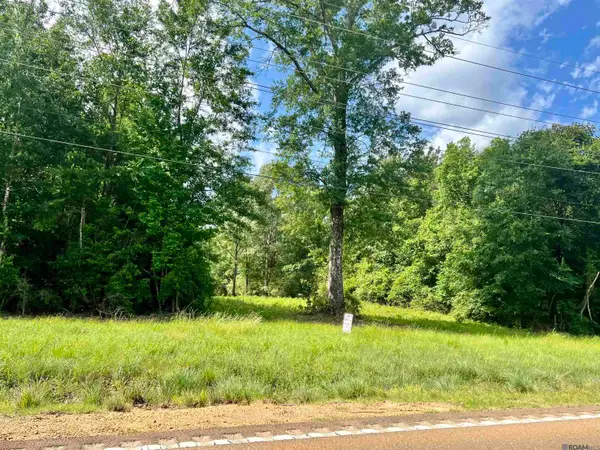 $48,800Active2.02 Acres
$48,800Active2.02 AcresLOT 2 Hwy 24, Centreville, MS 39631
MLS# 2024020218Listed by: MURRAY LAND & HOMES, LLC $48,800Active2.01 Acres
$48,800Active2.01 AcresLOT 8 Hwy 24, Centreville, MS 39631
MLS# 2024020224Listed by: MURRAY LAND & HOMES, LLC
