607 W 2nd Street, Clarksdale, MS 38614
Local realty services provided by:Better Homes and Gardens Real Estate Expect Realty
Listed by: daniel demers
Office: sell your home services, llc.
MLS#:4126265
Source:MS_UNITED
Price summary
- Price:$129,900
- Price per sq. ft.:$37.11
About this home
FALL IN LOVE with this Extraordinary Tudor Revival Brick Home with incredible character and charm! 5 BR, 4.5 Bath; on a half acre landscaped lot. The grand entrance leads you into a very spacious main floor, including a sweeping wrought iron staircase, gorgeous sunroom with french doors on 3 sides and beautiful tile floor, Massive Living Room with Gas Fireplace, Banquet Sized Formal Dining Room, Charming Wallpapered Breakfast Room with Built in China Cabinet, Large Kitchen with Cabinets Galore, Main Floor Master BR with Full Bath. The Second Floor has a large common Hallway, A second Master Bedroom with Private Full bath and Private Balcony, Two additional Bedrooms and 1 Additional Full bath. Throughout the home, there are so many special features: High Ceilings, Original Woodwork, Textured Plaster Walls, Built-ins, Crown Moulding, Hardwood Floors, Stunning All original Vintage Bathrooms, etc. There is a large walk-down Basement. Outside, there is a Studio Cottage Guest House with Full Bath, Kitchenette, Small Porch, and a large Walk-in Closet. In addition, there is a 1 Car Garage with a 1/2 Bath. Central Heat and Air, Updated Electric, Clay Tile Roof. Yard is mostly fenced, is beautifully landscaped, and sits on a gorgeous corner lot just blocks from Downtown Clarksdale. An in-ground pool would be the perfect accoutrement for this lavish, very private backyard. This stately home has been a rental in its' past, and now awaits you and new memories to be made!
Contact an agent
Home facts
- Year built:1940
- Listing ID #:4126265
- Added:147 day(s) ago
- Updated:February 14, 2026 at 03:50 PM
Rooms and interior
- Bedrooms:5
- Total bathrooms:5
- Full bathrooms:4
- Half bathrooms:1
- Living area:3,500 sq. ft.
Heating and cooling
- Cooling:Ceiling Fan(s), Central Air, Dual, Electric, Gas
- Heating:Central, Electric, Fireplace(s), Natural Gas
Structure and exterior
- Year built:1940
- Building area:3,500 sq. ft.
- Lot area:0.53 Acres
Utilities
- Water:Public
- Sewer:Public Sewer, Sewer Connected
Finances and disclosures
- Price:$129,900
- Price per sq. ft.:$37.11
- Tax amount:$3,614 (2024)
New listings near 607 W 2nd Street
- New
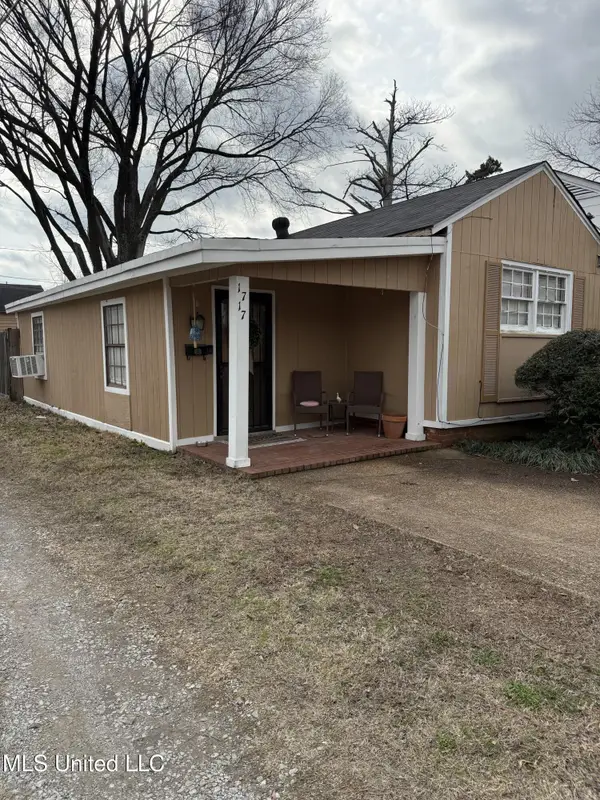 $51,000Active1 beds 1 baths830 sq. ft.
$51,000Active1 beds 1 baths830 sq. ft.1717 Riverside Avenue, Clarksdale, MS 38614
MLS# 4138794Listed by: MOSSY OAK PROPERTIES BOTTOMLAN - New
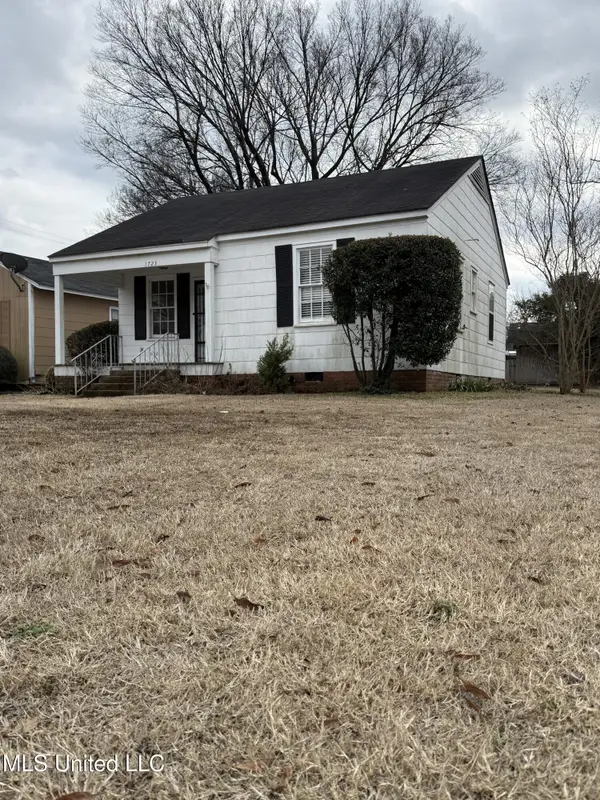 $53,000Active2 beds 1 baths865 sq. ft.
$53,000Active2 beds 1 baths865 sq. ft.1723 Riverside Avenue, Clarksdale, MS 38614
MLS# 4138797Listed by: MOSSY OAK PROPERTIES BOTTOMLAN - New
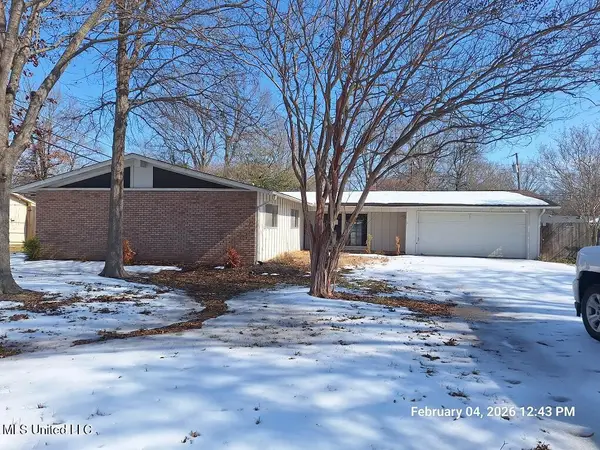 $69,900Active3 beds 2 baths2,370 sq. ft.
$69,900Active3 beds 2 baths2,370 sq. ft.1204 Park Lane, Clarksdale, MS 38614
MLS# 4138660Listed by: AGNER & ASSOCIATES 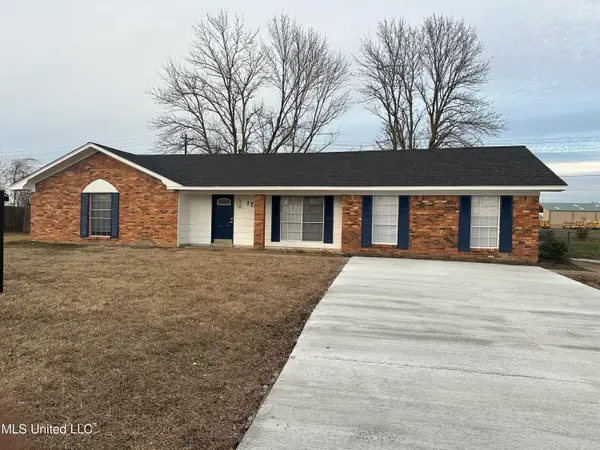 $160,000Pending4 beds 3 baths1,948 sq. ft.
$160,000Pending4 beds 3 baths1,948 sq. ft.1731 Park Circle Drive, Clarksdale, MS 38614
MLS# 4138200Listed by: EXIT SOUTHERN CHARM REALTY $299,000Active4 beds 3 baths2,500 sq. ft.
$299,000Active4 beds 3 baths2,500 sq. ft.141 Mcguire Cove, Clarksdale, MS 38614
MLS# 4136905Listed by: HAL FISER AGENCY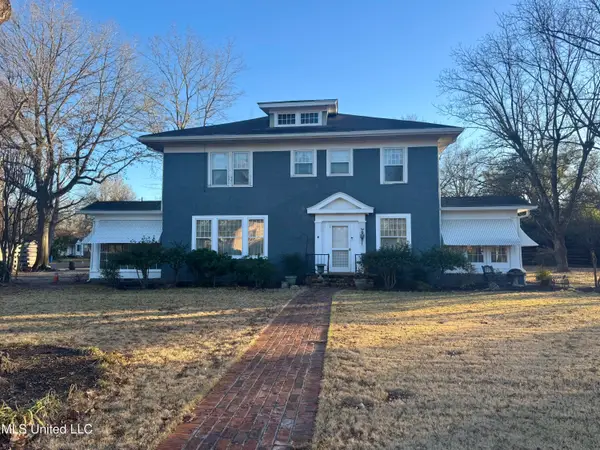 $120,000Pending4 beds 3 baths2,952 sq. ft.
$120,000Pending4 beds 3 baths2,952 sq. ft.704 Maple Avenue, Clarksdale, MS 38614
MLS# 4136719Listed by: MOSSY OAK PROPERTIES BOTTOMLAN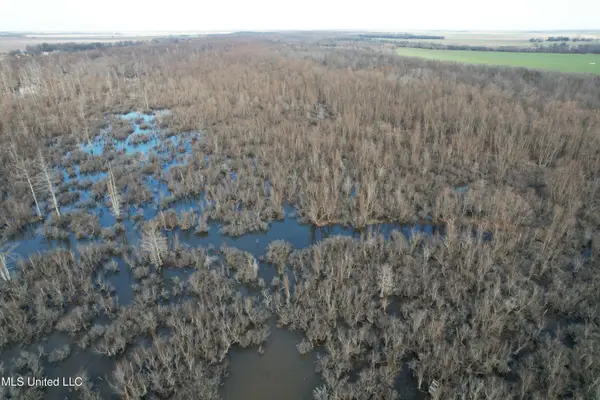 $610,000Active150 Acres
$610,000Active150 AcresW Lee Drive Drive, Clarksdale, MS 38614
MLS# 4135525Listed by: SMALLTOWN HUNTING PROPERTIES &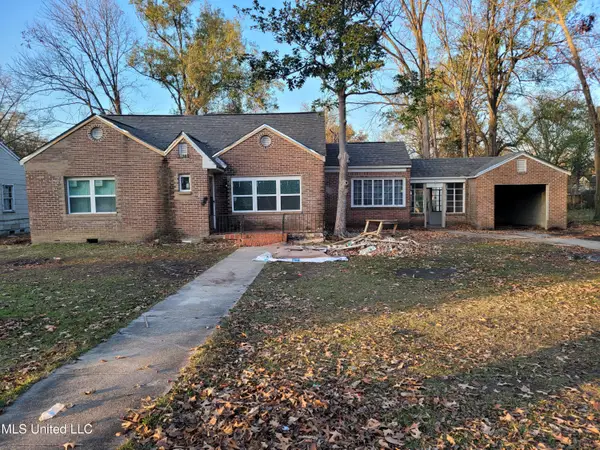 $147,291Active4 beds 2 baths1,693 sq. ft.
$147,291Active4 beds 2 baths1,693 sq. ft.529 Catalpa Street, Clarksdale, MS 38614
MLS# 4133411Listed by: RE/MAX REALTY GROUP $15,000Active1 beds 1 baths544 sq. ft.
$15,000Active1 beds 1 baths544 sq. ft.119 Adams Avenue, Clarksdale, MS 38614
MLS# 4132995Listed by: JEFFREY GOODEN REALTY $123,750Active4 beds 2 baths1,250 sq. ft.
$123,750Active4 beds 2 baths1,250 sq. ft.333 Spruce Street, Clarksdale, MS 38614
MLS# 4132864Listed by: RE/MAX REALTY GROUP

