101 Ashton Place, Clinton, MS 39056
Local realty services provided by:Better Homes and Gardens Real Estate Expect Realty
101 Ashton Place,Clinton, MS 39056
$445,000Last list price
- 4 Beds
- 3 Baths
- - sq. ft.
- Single family
- Sold
Listed by: angela c busby
Office: exit realty legacy group
MLS#:4078266
Source:MS_UNITED
Sorry, we are unable to map this address
Price summary
- Price:$445,000
- Monthly HOA dues:$50
About this home
Freshly Updated & Move-In Ready! Professional pictures coming soon
Nestled within the prestigious Oakhurst subdivision, 101 Ashton Place, Clinton, MS 39056 is a beautifully updated, custom-built home that exceeds expectations at every turn. With fresh paint, brand-new countertops, and a stylish new backsplash, this 3,439 sq ft residence blends timeless elegance with modern comfort.
Step inside to find an inviting layout designed for both everyday living and entertaining. The home features three spacious bedrooms, 2.5 baths, a dedicated office, a cozy keeping room, formal dining room, and a versatile upstairs bonus space—perfect for a playroom, home gym, guest suite or 4th bedroom. The luxurious primary suite offers private access to the laundry room, adding convenience to your daily routine.
Enjoy the warmth and charm of dual fireplaces, adding a cozy ambiance to multiple rooms throughout the home. The freshly updated kitchen and living areas create a welcoming atmosphere that's both stylish and functional.
Located at the end of a peaceful cul-de-sac, this property offers exceptional privacy and a serene backyard retreat surrounded by mature trees—ideal for outdoor gatherings or quiet mornings with a cup of coffee.
As part of the Oakhurst community, residents enjoy access to a clubhouse and pool, and benefit from being in the highly sought-after Clinton Public School District.
With its blend of fresh updates, elegant design, and ideal location, 101 Ashton Place is the perfect place to call home. Don't miss the opportunity to experience this beautifully updated residence in one of Clinton's most desirable neighborhoods.
Contact an agent
Home facts
- Year built:2000
- Listing ID #:4078266
- Added:653 day(s) ago
- Updated:February 14, 2026 at 07:27 AM
Rooms and interior
- Bedrooms:4
- Total bathrooms:3
- Full bathrooms:2
- Half bathrooms:1
Heating and cooling
- Cooling:Central Air, Gas, Multi Units
- Heating:Central, Natural Gas
Structure and exterior
- Year built:2000
Schools
- High school:Clinton
- Middle school:Clinton
- Elementary school:Clinton Park Elm
Utilities
- Water:Public
- Sewer:Public Sewer
Finances and disclosures
- Price:$445,000
- Tax amount:$3,360 (2023)
New listings near 101 Ashton Place
- New
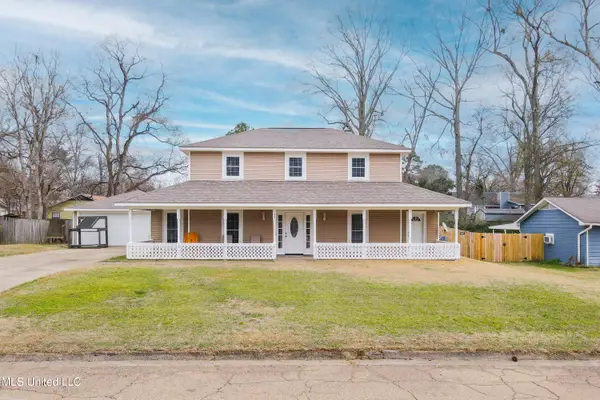 $244,000Active3 beds 3 baths1,611 sq. ft.
$244,000Active3 beds 3 baths1,611 sq. ft.108 Pebble Lane, Clinton, MS 39056
MLS# 4139064Listed by: GODFREY REALTY GROUP - New
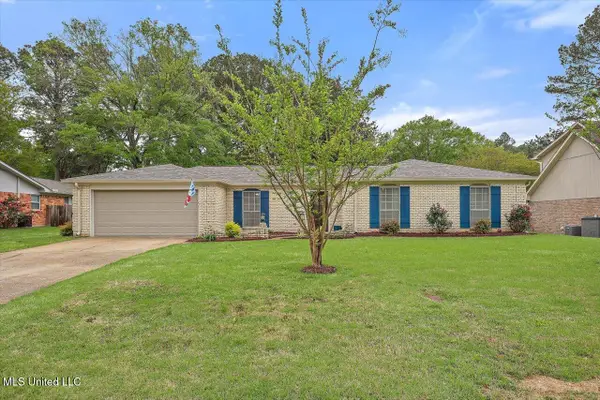 $245,000Active3 beds 2 baths2,209 sq. ft.
$245,000Active3 beds 2 baths2,209 sq. ft.1421 Huntcliff Way, Clinton, MS 39056
MLS# 4138849Listed by: HAVARD REAL ESTATE GROUP, LLC - New
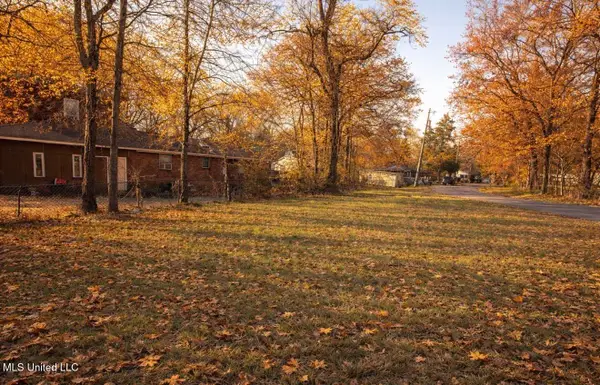 $20,000Active0.33 Acres
$20,000Active0.33 Acres104 Short Dawson Street, Clinton, MS 39056
MLS# 4138830Listed by: ARX POINT REALTY, LLC - New
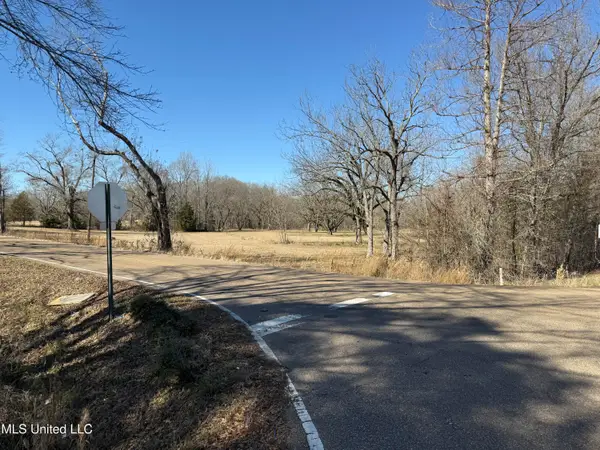 $745,000Active3.41 Acres
$745,000Active3.41 Acres001 Pinehaven Drive, Clinton, MS 39056
MLS# 4138826Listed by: TRIFECTA REAL ESTATE, LLC 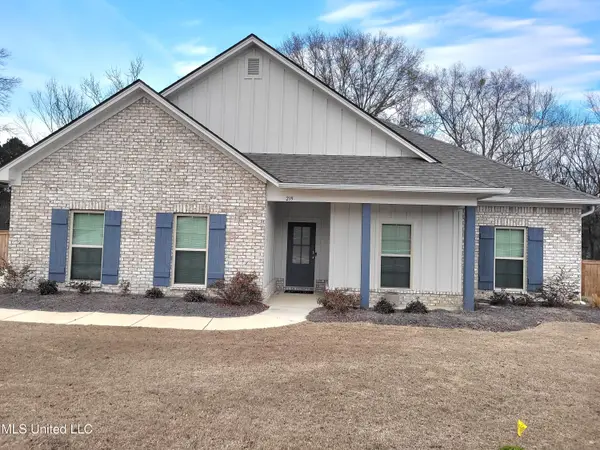 $336,500Pending4 beds 2 baths1,961 sq. ft.
$336,500Pending4 beds 2 baths1,961 sq. ft.239 Copper Creek Drive, Clinton, MS 39056
MLS# 4138567Listed by: KELLER WILLIAMS- New
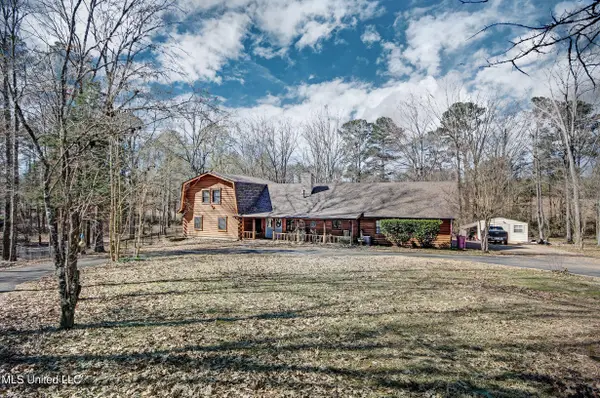 $349,900Active3 beds 2 baths2,460 sq. ft.
$349,900Active3 beds 2 baths2,460 sq. ft.407 Warwick Road, Clinton, MS 39056
MLS# 4138556Listed by: WHITTON REALTY, LLC - New
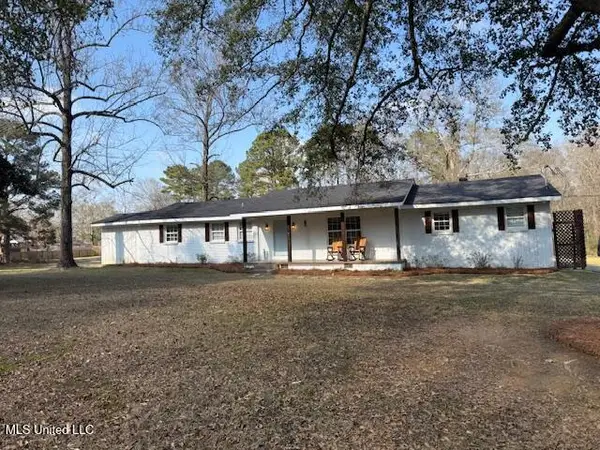 $270,000Active3 beds 2 baths1,580 sq. ft.
$270,000Active3 beds 2 baths1,580 sq. ft.306 Linda Drive, Clinton, MS 39056
MLS# 4138529Listed by: FRONT GATE REALTY LLC 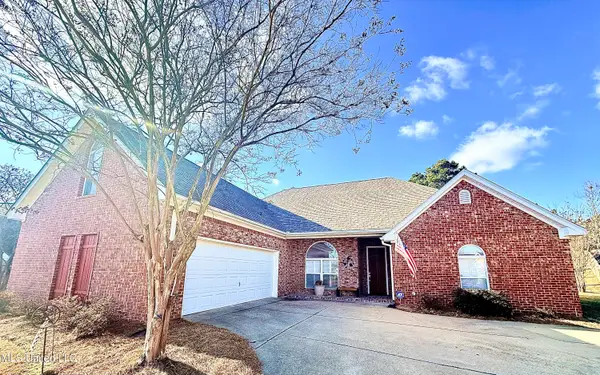 $385,000Pending4 beds 2 baths2,465 sq. ft.
$385,000Pending4 beds 2 baths2,465 sq. ft.103 Oak Meadow Drive, Clinton, MS 39056
MLS# 4138198Listed by: NUWAY REALTY MS- New
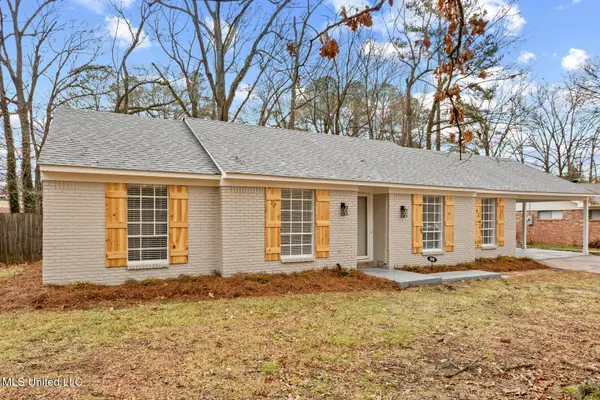 $229,900Active3 beds 2 baths1,437 sq. ft.
$229,900Active3 beds 2 baths1,437 sq. ft.1416 Post Road, Clinton, MS 39056
MLS# 4138119Listed by: KELLER WILLIAMS - New
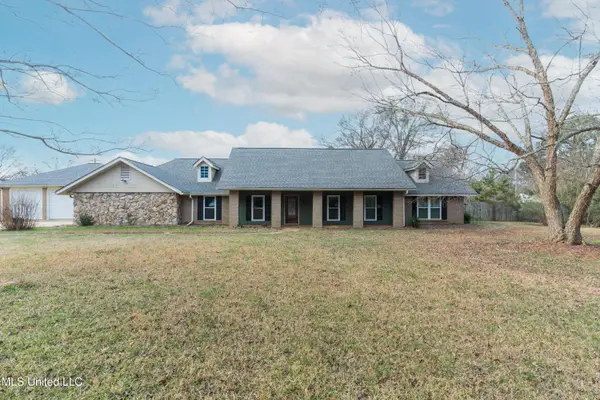 $419,900Active4 beds 3 baths2,783 sq. ft.
$419,900Active4 beds 3 baths2,783 sq. ft.5285 Williamson Road, Clinton, MS 39056
MLS# 4138079Listed by: GODFREY REALTY GROUP

