101 Glen Hollow Drive, Clinton, MS 39056
Local realty services provided by:Better Homes and Gardens Real Estate Expect Realty
Listed by:ryan porter
Office:nexthome realty experience
MLS#:4125393
Source:MS_UNITED
Price summary
- Price:$192,500
- Price per sq. ft.:$142.59
About this home
Completely Remodeled Woodmoor Townhome on a Large Corner Lot - Under $200K!
This beautifully updated 3 bedroom, 2 bathroom townhome offers style, comfort, and unbeatable value in a highly sought-after school district. Sitting on a large corner lot, this home provides extra space and privacy rarely found in townhome living.
Inside, you'll love the fresh paint, brand-new flooring, and modern finishes throughout. The primary bedroom with en-suite bathroom is conveniently located on the main floor, offering comfort and accessibility. The spacious living area features vaulted ceilings and a cozy fireplace, creating a bright and inviting atmosphere.
The kitchen has been upgraded with stainless steel appliances, making it both functional and stylish. Upstairs, you'll find two additional bedrooms and a full bath, perfect for family, guests, or a home office.
Enjoy the convenience of a 1-car garage, all while being tucked into a great neighborhood with excellent schools.
*some photos have been virtually staged to showcase the potential of the space
Contact an agent
Home facts
- Year built:1986
- Listing ID #:4125393
- Added:4 day(s) ago
- Updated:September 16, 2025 at 07:07 AM
Rooms and interior
- Bedrooms:3
- Total bathrooms:2
- Full bathrooms:2
- Living area:1,350 sq. ft.
Heating and cooling
- Cooling:Ceiling Fan(s), Central Air
- Heating:Central, Fireplace(s)
Structure and exterior
- Year built:1986
- Building area:1,350 sq. ft.
- Lot area:0.18 Acres
Schools
- High school:Clinton
- Middle school:Clinton
- Elementary school:Clinton Park Elm
Utilities
- Water:Public
- Sewer:Public Sewer, Sewer Connected
Finances and disclosures
- Price:$192,500
- Price per sq. ft.:$142.59
- Tax amount:$903 (2024)
New listings near 101 Glen Hollow Drive
- New
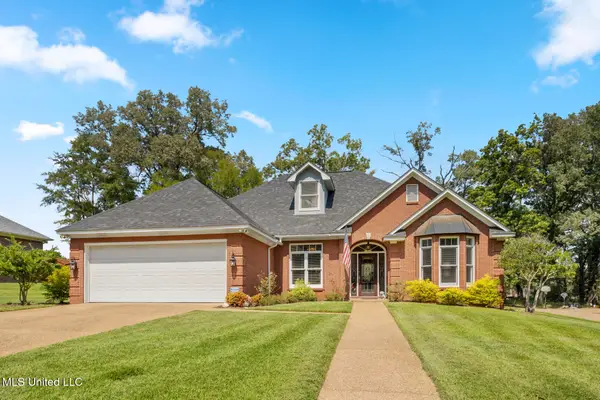 $385,000Active4 beds 4 baths2,954 sq. ft.
$385,000Active4 beds 4 baths2,954 sq. ft.102 Park Place, Clinton, MS 39056
MLS# 4125720Listed by: KELLER WILLIAMS - New
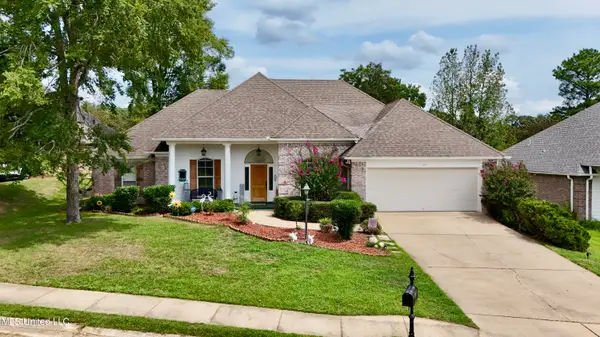 $430,000Active4 beds 3 baths2,715 sq. ft.
$430,000Active4 beds 3 baths2,715 sq. ft.105 Glen Auburn Drive, Clinton, MS 39056
MLS# 4125620Listed by: CENTURY 21 DAVID STEVENS - New
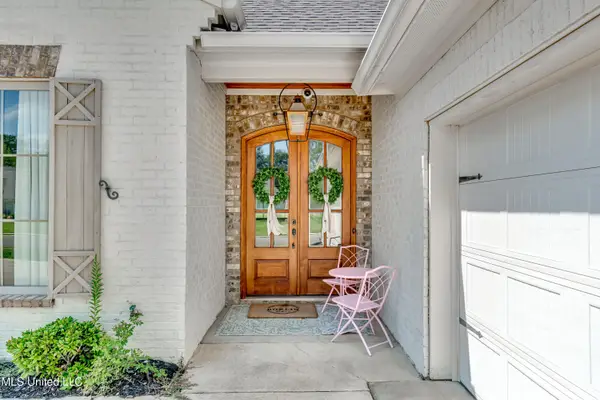 $405,000Active4 beds 3 baths2,311 sq. ft.
$405,000Active4 beds 3 baths2,311 sq. ft.103 Catherine Boulevard, Clinton, MS 39056
MLS# 4125391Listed by: RE/MAX CONNECTION - New
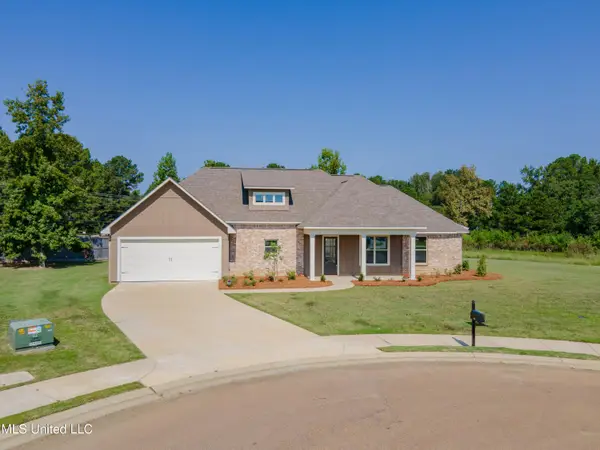 $389,900Active4 beds 3 baths2,010 sq. ft.
$389,900Active4 beds 3 baths2,010 sq. ft.118 Trace Pointe Place, Clinton, MS 39056
MLS# 4125299Listed by: GODFREY REALTY GROUP - New
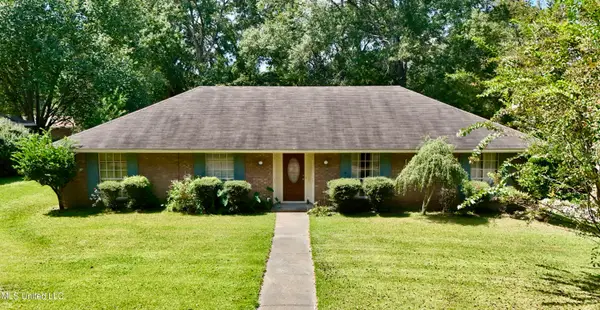 $225,000Active3 beds 2 baths1,807 sq. ft.
$225,000Active3 beds 2 baths1,807 sq. ft.1221 Huntcliff Way, Clinton, MS 39056
MLS# 4125253Listed by: CENTURY 21 DAVID STEVENS - New
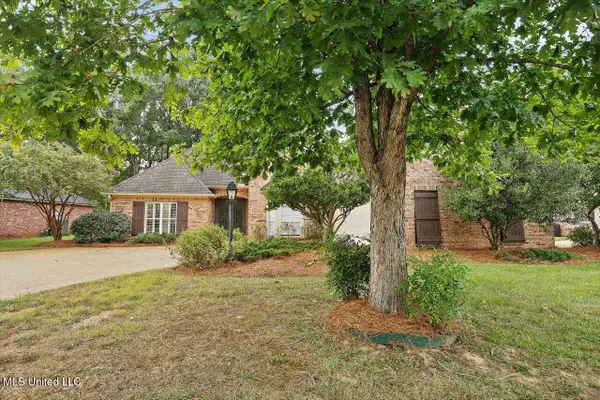 $395,000Active4 beds 3 baths2,273 sq. ft.
$395,000Active4 beds 3 baths2,273 sq. ft.105 Thornwood Drive, Clinton, MS 39056
MLS# 4125232Listed by: EXP REALTY - New
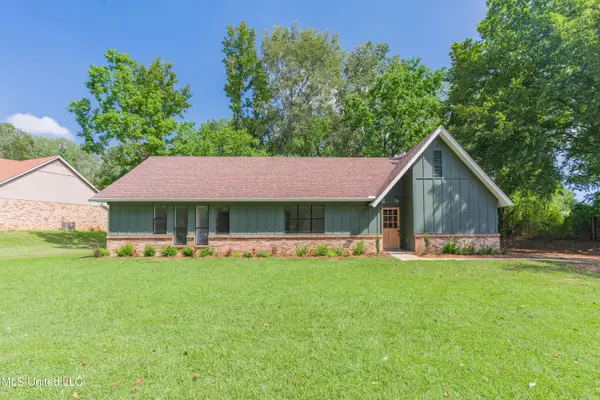 $269,900Active4 beds 2 baths1,798 sq. ft.
$269,900Active4 beds 2 baths1,798 sq. ft.110 Casa Grande Drive, Clinton, MS 39056
MLS# 4125176Listed by: GODFREY REALTY GROUP 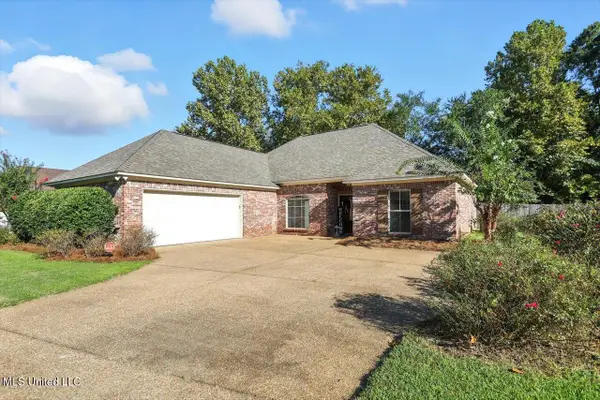 $279,900Pending3 beds 2 baths1,706 sq. ft.
$279,900Pending3 beds 2 baths1,706 sq. ft.172 Navajo Circle, Clinton, MS 39056
MLS# 4125081Listed by: THE PITTMAN AGENCY- New
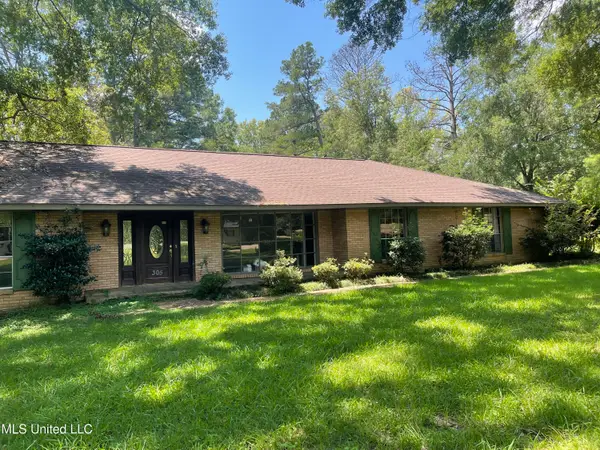 $208,000Active4 beds 4 baths3,018 sq. ft.
$208,000Active4 beds 4 baths3,018 sq. ft.305 Linda Dr Drive, Clinton, MS 39056
MLS# 4125013Listed by: MCKEE REALTY, INC.
