1011 Laurelwood Drive, Clinton, MS 39056
Local realty services provided by:Better Homes and Gardens Real Estate Expect Realty
Listed by: talicia green, felix m walker
Office: w real estate llc.
MLS#:4122148
Source:MS_UNITED
Price summary
- Price:$209,000
- Price per sq. ft.:$114.77
About this home
Welcome to this charming 3-bedroom, 2-bathroom home in the sought-after Clinton Park subdivision, offering cozy comfort and room to grow!
Step into the welcoming foyer with beautiful parquet floors, then flow into the HUGE living and dining space—a blank canvas for your creativity. The kitchen is generously sized and opens to a warm fireplace sitting area, perfect for gathering with family or friends.
Just off the kitchen, you'll find a functional laundry room with an attached storage space, plus extra potential for a mudroom or breakfast nook. The primary suite features a private bath, three closets, and even a door leading straight to your covered back porch.
The backyard is fabulous in size, ideal for entertaining, gardening, or play. With its covered patio, you'll have the perfect spot for year-round enjoyment.
If you need space and flexibility, this home delivers!
Call your favorite REALTOR® today to schedule a private showing
Contact an agent
Home facts
- Year built:1966
- Listing ID #:4122148
- Added:186 day(s) ago
- Updated:February 14, 2026 at 03:50 PM
Rooms and interior
- Bedrooms:3
- Total bathrooms:2
- Full bathrooms:2
- Living area:1,821 sq. ft.
Heating and cooling
- Cooling:Ceiling Fan(s), Central Air
- Heating:Central, Fireplace(s), Hot Water, Natural Gas
Structure and exterior
- Year built:1966
- Building area:1,821 sq. ft.
- Lot area:0.29 Acres
Schools
- High school:Clinton
- Middle school:Clinton
- Elementary school:Clinton Park Elm
Utilities
- Water:Public
- Sewer:Public Sewer
Finances and disclosures
- Price:$209,000
- Price per sq. ft.:$114.77
- Tax amount:$1,874 (2024)
New listings near 1011 Laurelwood Drive
- New
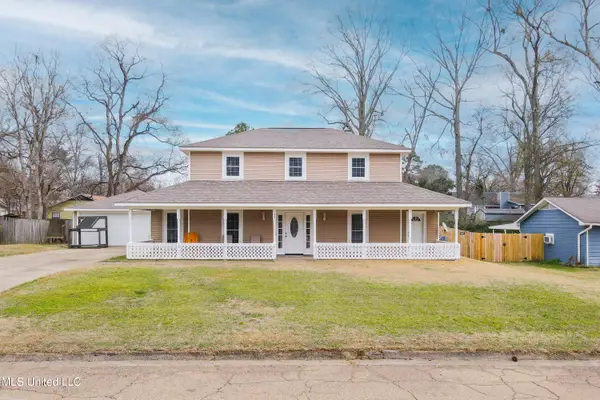 $244,000Active3 beds 3 baths1,611 sq. ft.
$244,000Active3 beds 3 baths1,611 sq. ft.108 Pebble Lane, Clinton, MS 39056
MLS# 4139064Listed by: GODFREY REALTY GROUP - New
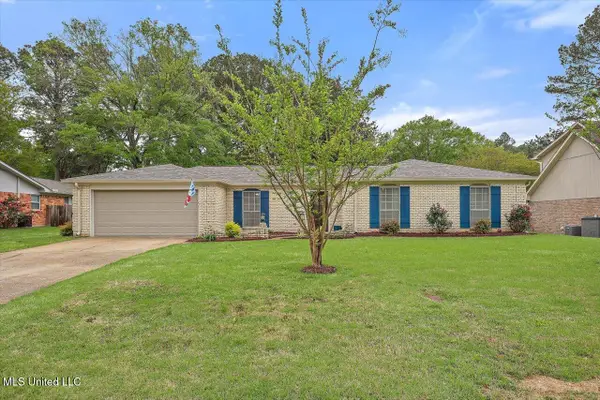 $245,000Active3 beds 2 baths2,209 sq. ft.
$245,000Active3 beds 2 baths2,209 sq. ft.1421 Huntcliff Way, Clinton, MS 39056
MLS# 4138849Listed by: HAVARD REAL ESTATE GROUP, LLC - New
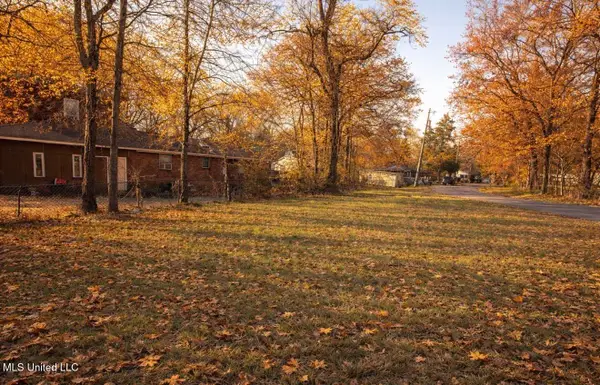 $20,000Active0.33 Acres
$20,000Active0.33 Acres104 Short Dawson Street, Clinton, MS 39056
MLS# 4138830Listed by: ARX POINT REALTY, LLC - New
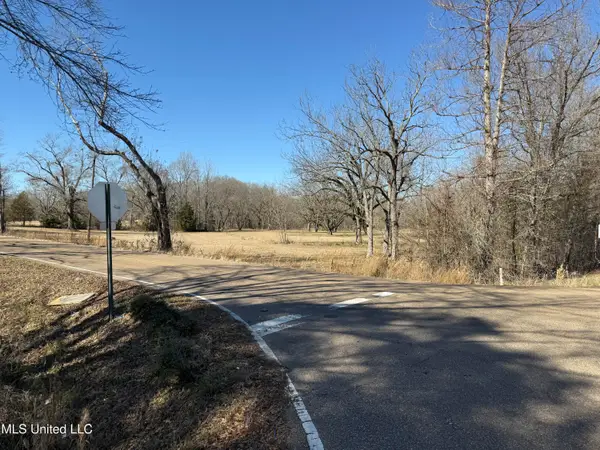 $745,000Active3.41 Acres
$745,000Active3.41 Acres001 Pinehaven Drive, Clinton, MS 39056
MLS# 4138826Listed by: TRIFECTA REAL ESTATE, LLC 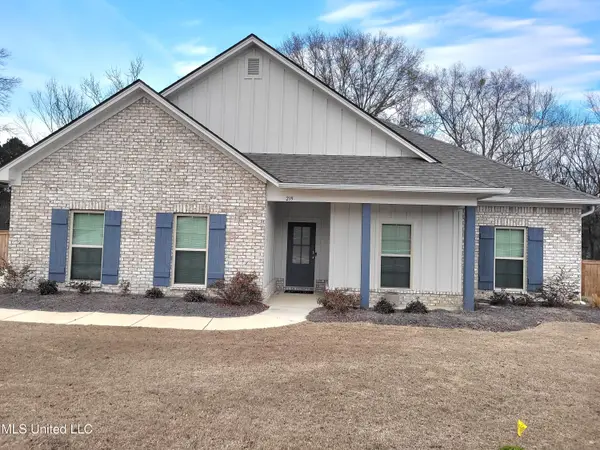 $336,500Pending4 beds 2 baths1,961 sq. ft.
$336,500Pending4 beds 2 baths1,961 sq. ft.239 Copper Creek Drive, Clinton, MS 39056
MLS# 4138567Listed by: KELLER WILLIAMS- New
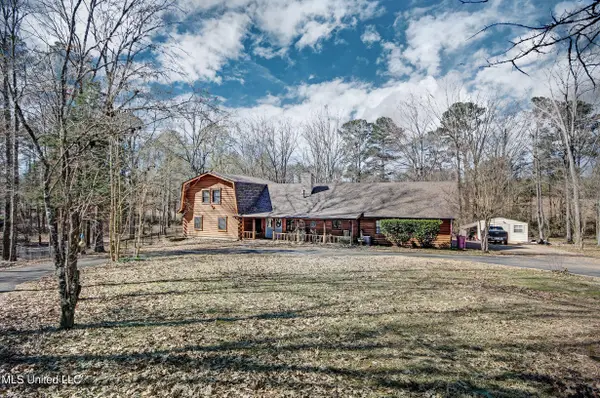 $349,900Active3 beds 2 baths2,460 sq. ft.
$349,900Active3 beds 2 baths2,460 sq. ft.407 Warwick Road, Clinton, MS 39056
MLS# 4138556Listed by: WHITTON REALTY, LLC - New
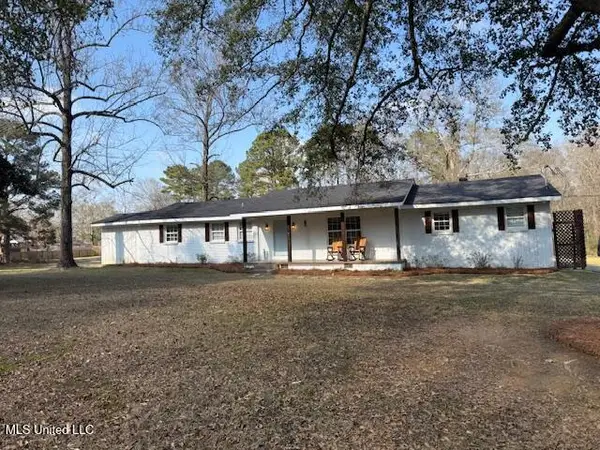 $270,000Active3 beds 2 baths1,580 sq. ft.
$270,000Active3 beds 2 baths1,580 sq. ft.306 Linda Drive, Clinton, MS 39056
MLS# 4138529Listed by: FRONT GATE REALTY LLC 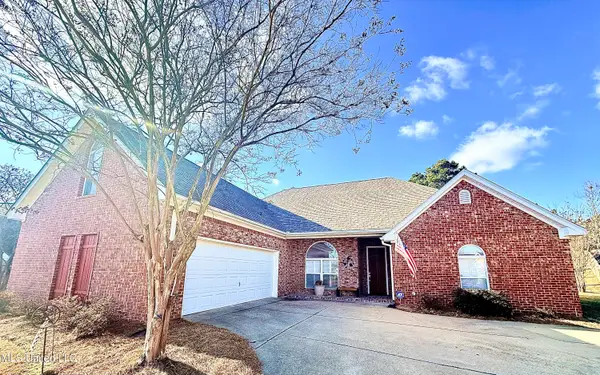 $385,000Pending4 beds 2 baths2,465 sq. ft.
$385,000Pending4 beds 2 baths2,465 sq. ft.103 Oak Meadow Drive, Clinton, MS 39056
MLS# 4138198Listed by: NUWAY REALTY MS- New
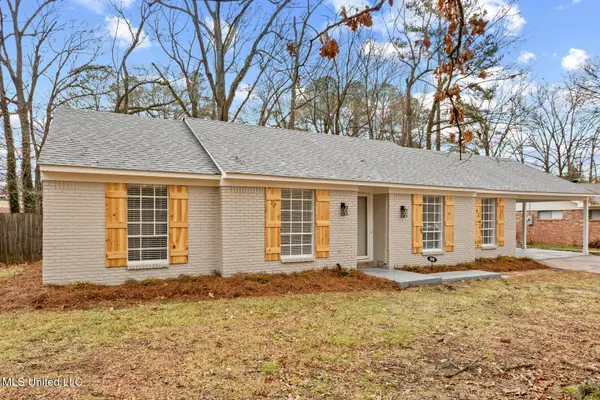 $229,900Active3 beds 2 baths1,437 sq. ft.
$229,900Active3 beds 2 baths1,437 sq. ft.1416 Post Road, Clinton, MS 39056
MLS# 4138119Listed by: KELLER WILLIAMS - New
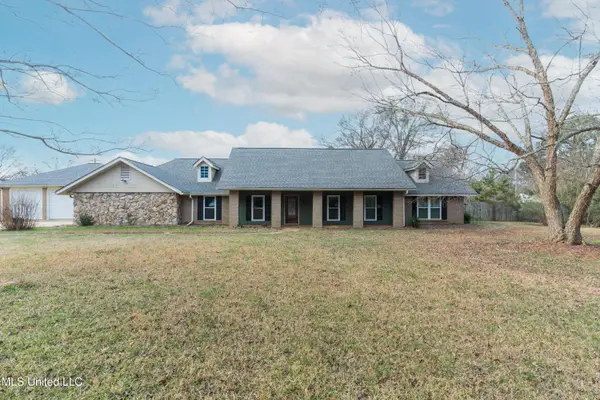 $419,900Active4 beds 3 baths2,783 sq. ft.
$419,900Active4 beds 3 baths2,783 sq. ft.5285 Williamson Road, Clinton, MS 39056
MLS# 4138079Listed by: GODFREY REALTY GROUP

