107 Saratoga Springs Avenue, Clinton, MS 39056
Local realty services provided by:Better Homes and Gardens Real Estate Traditions
Listed by: robert e wantland
Office: d r horton
MLS#:4130847
Source:MS_UNITED
Price summary
- Price:$403,704
- Price per sq. ft.:$175.07
About this home
Welcome in 107 Saratoga Springs Ave located at Horseshoe Bend new home community in Clinton, Mississippi.
Discover the charm of the Victoria, a thoughtfully designed floorplan in Horseshoe Bend, our picturesque new home community in Clinton, MS. This stunning home features 4 bedrooms, 2.5 bathrooms, and a 2-car garage, offering 2,306 square feet of well-appointed living space tailored to modern lifestyles.
Step onto the welcoming covered front porch and into an inviting foyer that sets the tone for this beautiful home. Down the hall, you'll find three spacious bedrooms, a double vanity full bathroom, ample storage, and a conveniently located laundry room. To the side of the foyer, a half bathroom and garage access add to the home's practicality.
The heart of the Victoria is its seamless open-concept living area, where a bright, airy great room flows effortlessly into a gourmet kitchen. Perfect for gatherings or quiet family meals, this space is enhanced by natural light from large windows and elegant trey ceilings. The kitchen boasts granite countertops, stainless steel appliances, a walk-in pantry, shaker cabinetry, and a large center island with bar seating. The nearby dining area provides easy access to the covered back patio, ideal for morning coffee or evening relaxation.
The private primary suite offers a serene retreat, featuring a spacious bedroom with trey ceilings and natural light. The luxurious ensuite bathroom includes a garden tub, separate shower, double granite-topped vanities, linen storage, and a generous walk-in closet.
Complete with integrated Smart Home technology, the Victoria is a perfect blend of comfort and convenience.
Contact an agent
Home facts
- Year built:2025
- Listing ID #:4130847
- Added:99 day(s) ago
- Updated:February 14, 2026 at 03:50 PM
Rooms and interior
- Bedrooms:4
- Total bathrooms:3
- Full bathrooms:2
- Half bathrooms:1
- Living area:2,306 sq. ft.
Heating and cooling
- Cooling:Ceiling Fan(s), Central Air
- Heating:Central
Structure and exterior
- Year built:2025
- Building area:2,306 sq. ft.
- Lot area:0.25 Acres
Schools
- High school:Clinton
- Middle school:Clinton
- Elementary school:Clinton Park Elm
Utilities
- Water:Public
- Sewer:Public Sewer, Sewer Connected
Finances and disclosures
- Price:$403,704
- Price per sq. ft.:$175.07
- Tax amount:$456 (2025)
New listings near 107 Saratoga Springs Avenue
- New
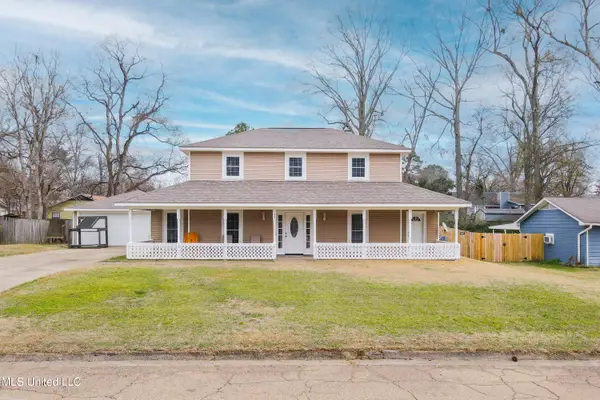 $244,000Active3 beds 3 baths1,611 sq. ft.
$244,000Active3 beds 3 baths1,611 sq. ft.108 Pebble Lane, Clinton, MS 39056
MLS# 4139064Listed by: GODFREY REALTY GROUP - New
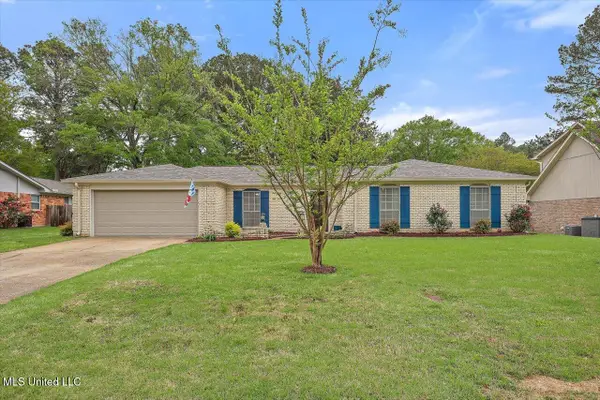 $245,000Active3 beds 2 baths2,209 sq. ft.
$245,000Active3 beds 2 baths2,209 sq. ft.1421 Huntcliff Way, Clinton, MS 39056
MLS# 4138849Listed by: HAVARD REAL ESTATE GROUP, LLC - New
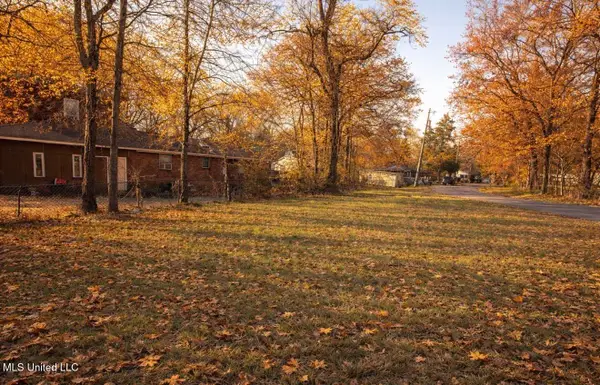 $20,000Active0.33 Acres
$20,000Active0.33 Acres104 Short Dawson Street, Clinton, MS 39056
MLS# 4138830Listed by: ARX POINT REALTY, LLC - New
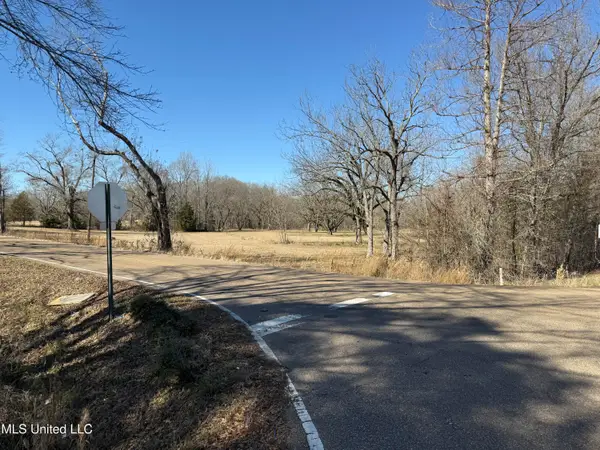 $745,000Active3.41 Acres
$745,000Active3.41 Acres001 Pinehaven Drive, Clinton, MS 39056
MLS# 4138826Listed by: TRIFECTA REAL ESTATE, LLC 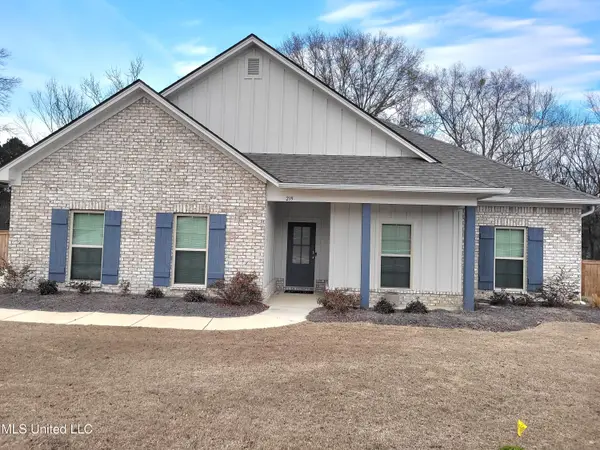 $336,500Pending4 beds 2 baths1,961 sq. ft.
$336,500Pending4 beds 2 baths1,961 sq. ft.239 Copper Creek Drive, Clinton, MS 39056
MLS# 4138567Listed by: KELLER WILLIAMS- New
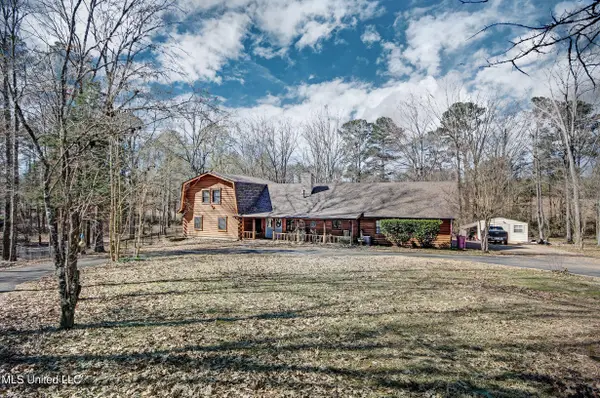 $349,900Active3 beds 2 baths2,460 sq. ft.
$349,900Active3 beds 2 baths2,460 sq. ft.407 Warwick Road, Clinton, MS 39056
MLS# 4138556Listed by: WHITTON REALTY, LLC - New
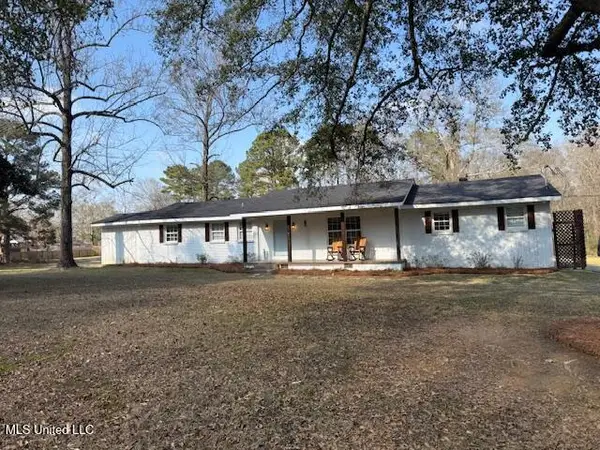 $270,000Active3 beds 2 baths1,580 sq. ft.
$270,000Active3 beds 2 baths1,580 sq. ft.306 Linda Drive, Clinton, MS 39056
MLS# 4138529Listed by: FRONT GATE REALTY LLC 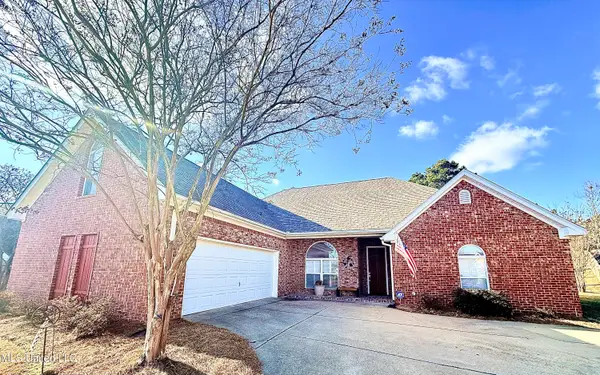 $385,000Pending4 beds 2 baths2,465 sq. ft.
$385,000Pending4 beds 2 baths2,465 sq. ft.103 Oak Meadow Drive, Clinton, MS 39056
MLS# 4138198Listed by: NUWAY REALTY MS- New
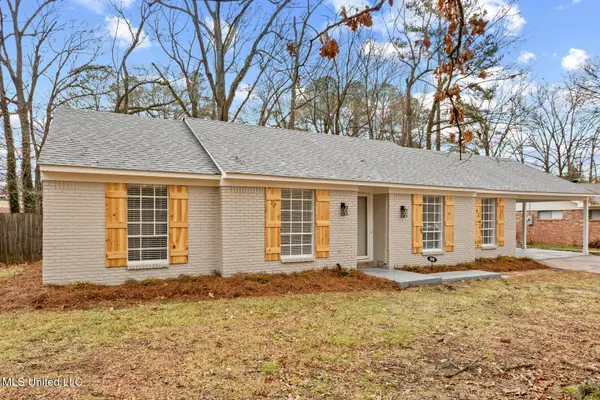 $229,900Active3 beds 2 baths1,437 sq. ft.
$229,900Active3 beds 2 baths1,437 sq. ft.1416 Post Road, Clinton, MS 39056
MLS# 4138119Listed by: KELLER WILLIAMS - New
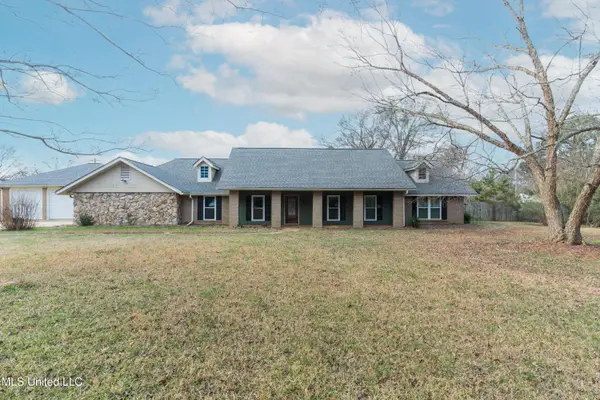 $419,900Active4 beds 3 baths2,783 sq. ft.
$419,900Active4 beds 3 baths2,783 sq. ft.5285 Williamson Road, Clinton, MS 39056
MLS# 4138079Listed by: GODFREY REALTY GROUP

