107 Thornwood Drive, Clinton, MS 39056
Local realty services provided by:Better Homes and Gardens Real Estate Traditions
Listed by: debra a thomas
Office: century 21 david stevens
MLS#:4117908
Source:MS_UNITED
Price summary
- Price:$364,900
- Price per sq. ft.:$161.03
- Monthly HOA dues:$83.33
About this home
Beautiful home located in a covenant protected area . The neighborhood offers several lakes, walking trails. and a community pool. This home is sitting on lake frontage. It offers much privacy and a level lot. The home has wood flooring in the entryway, formal dining, gathering room and primary bedroom. The focal point of the gathering room is a gas log fireplace along with built ins. It is an open, split bedroom floor plan. The primary bedroom is quite large and a huge primary bath with jacuzzi tub and walk in shower and oversized closet. O the opposite side are three guest rooms and bath. The kitchen has tons of cabinet space, 5 burner gas cook top, a breakfast bar and stainless steel appliances. The home is simply gorgeous and the back yard views on the lake are fabulous. There is no lack of privacy here. Bruenburg is close to the Natchez trace, I 20, Vicksburg and area parks and the award winning schools. Call your favorite agent today
Contact an agent
Home facts
- Year built:2003
- Listing ID #:4117908
- Added:175 day(s) ago
- Updated:December 23, 2025 at 07:45 PM
Rooms and interior
- Bedrooms:4
- Total bathrooms:3
- Full bathrooms:2
- Half bathrooms:1
- Living area:2,266 sq. ft.
Heating and cooling
- Cooling:Ceiling Fan(s), Central Air
- Heating:Central, Fireplace(s), Natural Gas
Structure and exterior
- Year built:2003
- Building area:2,266 sq. ft.
- Lot area:0.33 Acres
Schools
- High school:Clinton
- Middle school:Clinton
- Elementary school:Clinton Park Elm
Utilities
- Water:Public
- Sewer:Public Sewer, Sewer Connected
Finances and disclosures
- Price:$364,900
- Price per sq. ft.:$161.03
- Tax amount:$1,868 (2024)
New listings near 107 Thornwood Drive
- New
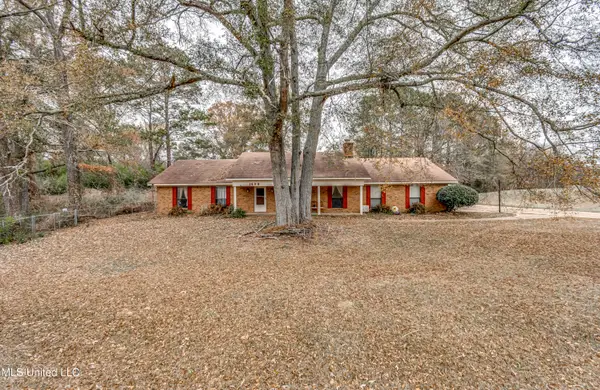 $255,000Active4 beds 4 baths2,475 sq. ft.
$255,000Active4 beds 4 baths2,475 sq. ft.1609 Old Vicksburg Road, Clinton, MS 39056
MLS# 4134397Listed by: MUSE LLC - New
 $29,900Active0.25 Acres
$29,900Active0.25 Acres0 Brighton Drive, Clinton, MS 39056
MLS# 4134317Listed by: CENTURY 21 DAVID STEVENS - New
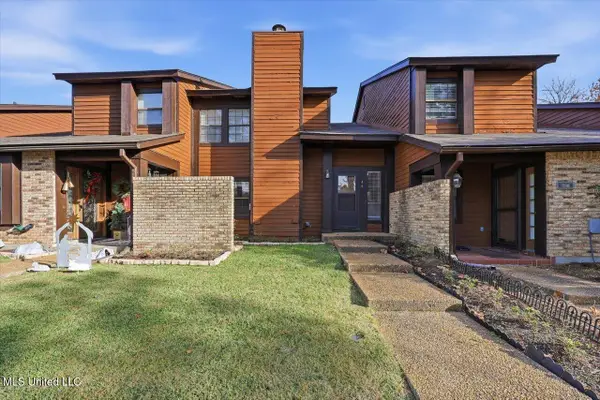 $190,000Active3 beds 3 baths1,685 sq. ft.
$190,000Active3 beds 3 baths1,685 sq. ft.46 Cascades Circle, Clinton, MS 39056
MLS# 4134139Listed by: THE PITTMAN AGENCY - New
 $194,900Active2 beds 2 baths1,236 sq. ft.
$194,900Active2 beds 2 baths1,236 sq. ft.402 Twin, Clinton, MS 39056
MLS# 4134141Listed by: THE PITTMAN AGENCY - New
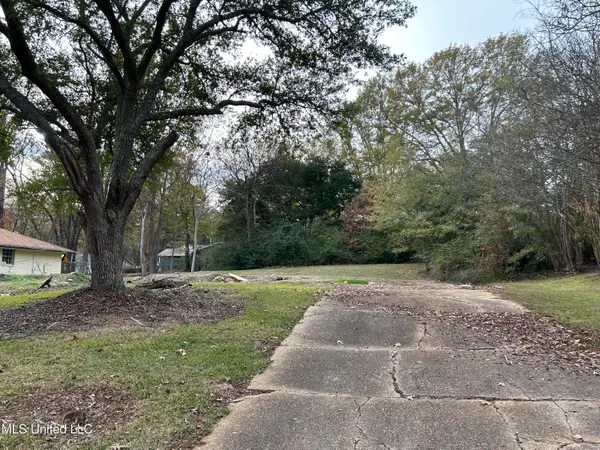 $60,000Active0.31 Acres
$60,000Active0.31 AcresMeadow Ln Circle, Clinton, MS 39056
MLS# 4134058Listed by: DURRELL REALTY GROUP, LLC - New
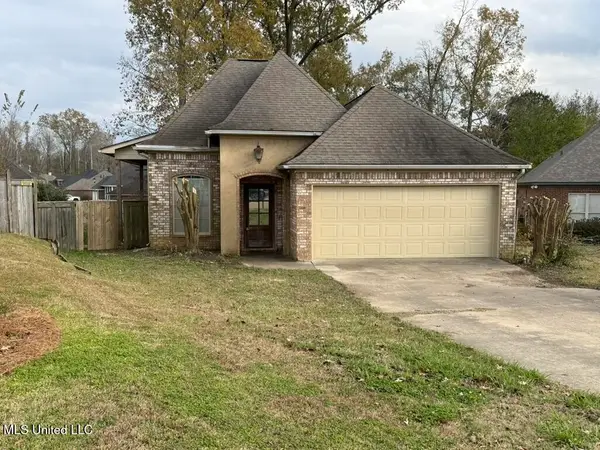 $285,000Active3 beds 3 baths1,763 sq. ft.
$285,000Active3 beds 3 baths1,763 sq. ft.144 Oakleigh Drive, Clinton, MS 39056
MLS# 4133847Listed by: HARRIGILL REAL ESTATE, LLC 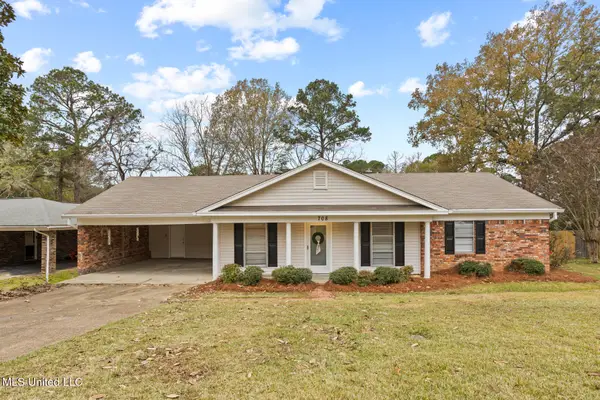 $230,000Active3 beds 2 baths1,528 sq. ft.
$230,000Active3 beds 2 baths1,528 sq. ft.708 Tanglewood Drive, Clinton, MS 39056
MLS# 4133500Listed by: KELLER WILLIAMS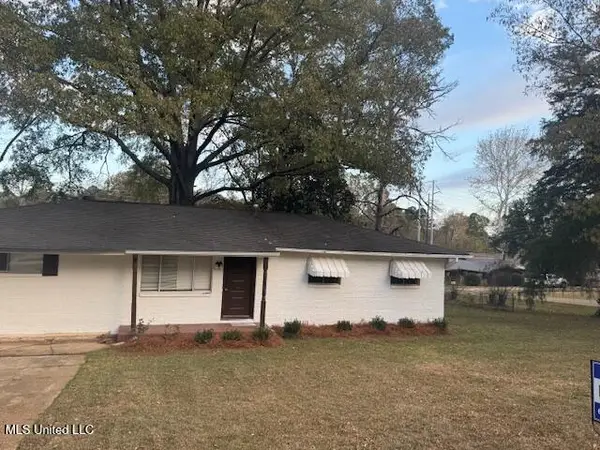 $159,000Pending3 beds 2 baths1,482 sq. ft.
$159,000Pending3 beds 2 baths1,482 sq. ft.102 E Lakeview Circle, Clinton, MS 39056
MLS# 4133342Listed by: MASELLE & ASSOCIATES INC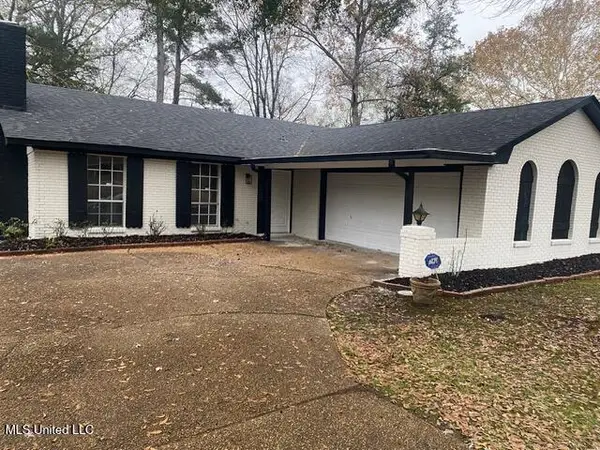 $219,500Active3 beds 2 baths1,426 sq. ft.
$219,500Active3 beds 2 baths1,426 sq. ft.1506 Edgewood Place, Clinton, MS 39056
MLS# 4133218Listed by: HOME AGAIN REALTY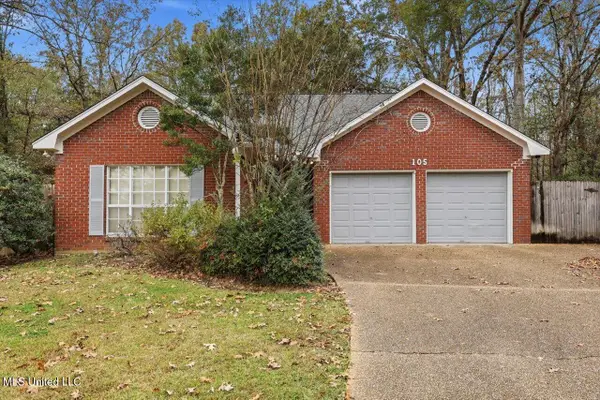 $295,000Active4 beds 3 baths2,416 sq. ft.
$295,000Active4 beds 3 baths2,416 sq. ft.105 Burnt Leaf Way, Clinton, MS 39056
MLS# 4133170Listed by: MASELLE & ASSOCIATES INC
