109 Saratoga Springs Avenue, Clinton, MS 39056
Local realty services provided by:Better Homes and Gardens Real Estate Traditions
Listed by: robert e wantland
Office: d r horton
MLS#:4119197
Source:MS_UNITED
Price summary
- Price:$397,900
- Price per sq. ft.:$172.7
About this home
Warm greetings from Horseshoe Bend one of the newest communities in Clinton, Mississippi. Discover the Destin, a captivating floorplan at Horseshoe Bend, our serene new community nestled in the charming city of Clinton, MS. This thoughtfully designed home offers 4 bedrooms, 3 bathrooms, and a spacious 3-car garage, providing 2,304 square feet of elegance and functionality.
Step inside from the covered entry and into the welcoming foyer, where a thoughtfully placed hallway leads to a full bathroom situated between bedrooms 2 and 3—perfect for family or guests.
As you journey further, you'll find a seamless blend of style and comfort. The open-concept design integrates a formal dining room, a gourmet kitchen, a cozy breakfast nook, and a bright living space. The kitchen, a chef's delight, boasts granite countertops, stainless steel appliances, shaker-style cabinetry, a walk-in pantry, and a center island with bar seating. Expansive windows fill the living area with natural light while soaring trey ceilings add an air of sophistication. Step out onto the covered back patio to enjoy a peaceful morning or unwind in the evening.
The laundry room, conveniently located off the kitchen, offers easy access to the garage. Nearby, bedroom 4, with its own full bath, provides additional privacy and versatility.
Retreat to the primary suite, a true oasis featuring large windows, trey ceilings, and a luxurious ensuite bath with a garden tub, separate shower, dual granite vanities, a linen closet, and an oversized walk-in closet.
With Smart Home technology throughout, the Destin is the perfect blend of modern convenience and timeless charm.
Contact an agent
Home facts
- Year built:2025
- Listing ID #:4119197
- Added:177 day(s) ago
- Updated:January 07, 2026 at 04:08 PM
Rooms and interior
- Bedrooms:4
- Total bathrooms:3
- Full bathrooms:3
- Living area:2,304 sq. ft.
Heating and cooling
- Cooling:Ceiling Fan(s), Central Air
- Heating:Central
Structure and exterior
- Year built:2025
- Building area:2,304 sq. ft.
- Lot area:0.25 Acres
Schools
- High school:Clinton
- Middle school:Clinton
- Elementary school:Clinton Park Elm
Utilities
- Water:Public
- Sewer:Public Sewer, Sewer Connected
Finances and disclosures
- Price:$397,900
- Price per sq. ft.:$172.7
- Tax amount:$456 (2024)
New listings near 109 Saratoga Springs Avenue
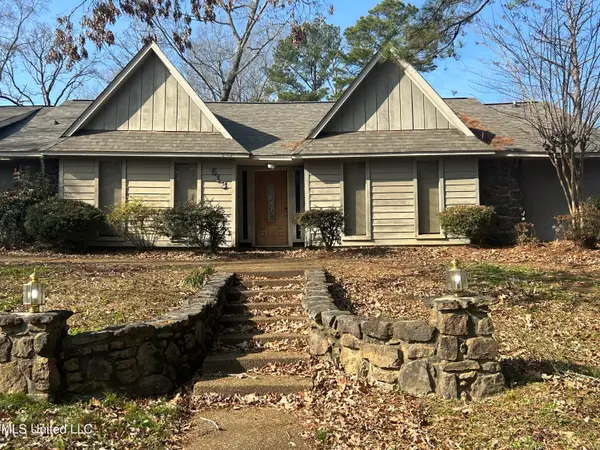 $139,000Pending4 beds 2 baths2,508 sq. ft.
$139,000Pending4 beds 2 baths2,508 sq. ft.613 Parker Drive, Clinton, MS 39056
MLS# 4135084Listed by: EXIT REALTY LEGACY GROUP- New
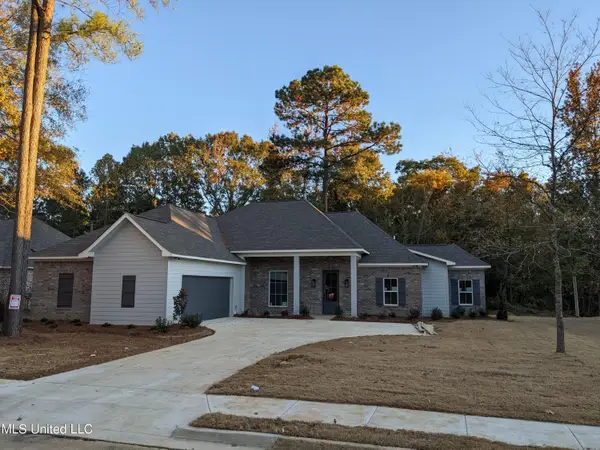 $430,000Active4 beds 3 baths2,440 sq. ft.
$430,000Active4 beds 3 baths2,440 sq. ft.129 Salus Bend, Clinton, MS 39056
MLS# 4135020Listed by: GOOD EARTH REALTY - New
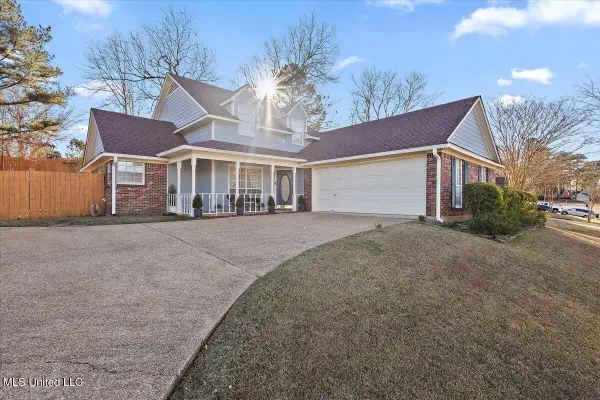 $289,900Active3 beds 3 baths1,970 sq. ft.
$289,900Active3 beds 3 baths1,970 sq. ft.400 Winding Hills Drive, Clinton, MS 39056
MLS# 4134832Listed by: LITTLE CREEK REALTY - New
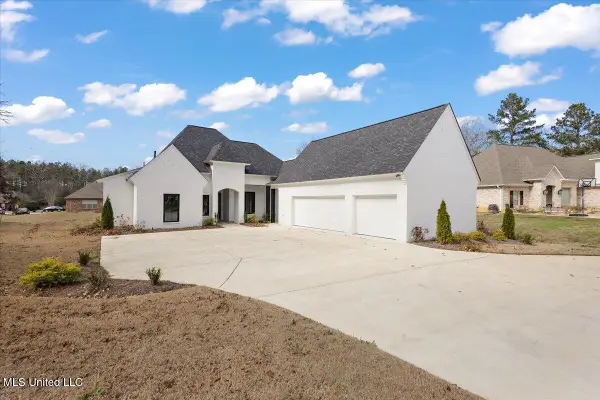 $595,000Active5 beds 4 baths3,341 sq. ft.
$595,000Active5 beds 4 baths3,341 sq. ft.111 Grand Oak Boulevard, Clinton, MS 39056
MLS# 4134834Listed by: MASELLE & ASSOCIATES INC - New
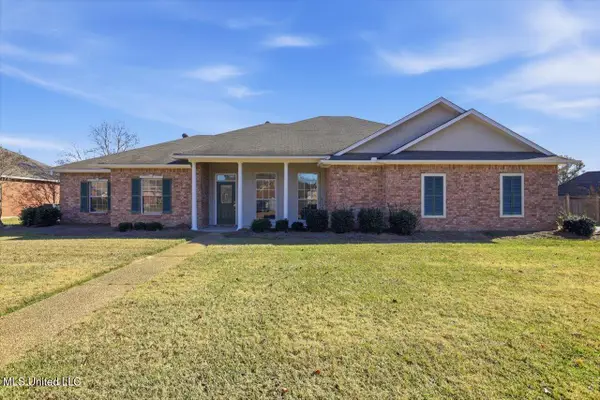 $320,000Active4 beds 2 baths2,258 sq. ft.
$320,000Active4 beds 2 baths2,258 sq. ft.221 Kirkwood Drive, Clinton, MS 39056
MLS# 4134794Listed by: MASELLE & ASSOCIATES INC - Open Sun, 1 to 3pmNew
 $293,900Active3 beds 2 baths1,652 sq. ft.
$293,900Active3 beds 2 baths1,652 sq. ft.101 Burnham Court, Clinton, MS 39056
MLS# 4134690Listed by: GODFREY REALTY GROUP 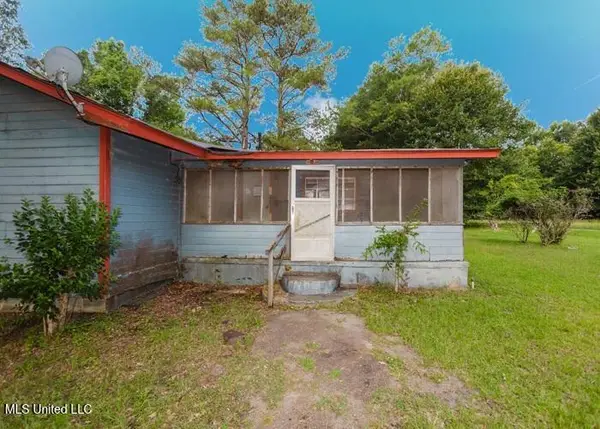 $10,500Active3 beds 2 baths1,577 sq. ft.
$10,500Active3 beds 2 baths1,577 sq. ft.1157 Bunyard Road, Clinton, MS 39056
MLS# 4134532Listed by: EKEY REALTY, LLC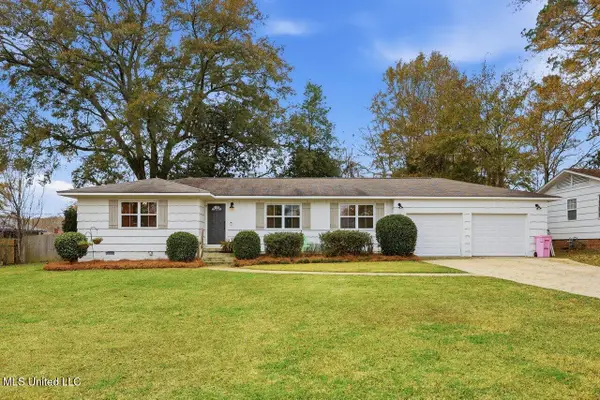 $285,000Active3 beds 2 baths1,976 sq. ft.
$285,000Active3 beds 2 baths1,976 sq. ft.902 E College Street, Clinton, MS 39056
MLS# 4134505Listed by: GODFREY REALTY GROUP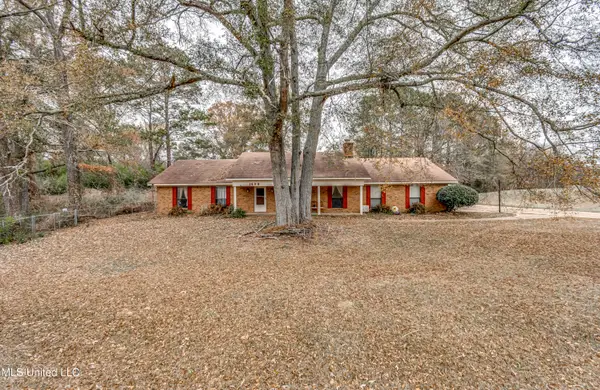 $255,000Active4 beds 4 baths2,475 sq. ft.
$255,000Active4 beds 4 baths2,475 sq. ft.1609 Old Vicksburg Road, Clinton, MS 39056
MLS# 4134397Listed by: MUSE LLC $29,900Active0.25 Acres
$29,900Active0.25 Acres0 Brighton Drive, Clinton, MS 39056
MLS# 4134317Listed by: CENTURY 21 DAVID STEVENS
