112 Horseshoe Boulevard, Clinton, MS 39056
Local realty services provided by:Better Homes and Gardens Real Estate Traditions
Listed by: robert e wantland
Office: d r horton
MLS#:4128165
Source:MS_UNITED
Price summary
- Price:$371,840
- Price per sq. ft.:$177.83
About this home
Explore the Jasmine, a featured floor plan at Horseshoe Bend, our new home community in the quaint city of Clinton, MS. This new home floor plan features 4 bedrooms, 2 bathrooms, and a 2-car garage across 2,091 square feet of space.
As you enter the home from the covered front porch, you are met with an inviting foyer and hallway. Down the hall, you'll find a full, double vanity bathroom, bedrooms 2 and 3, ample storage space, and the laundry room conveniently positioned at the end. Going back to the foyer, on the opposite wall is a smaller hall that leads to bedroom 4, with more storage space.
Traveling further into the home, you are greeted by the seamless integration of a bright and airy living space and the modern kitchen. This open concept is the perfect combination for family meals and entertaining. The living space features many windows for natural light and higher tray ceilings for a relaxing atmosphere. The modern kitchen features granite countertops, stainless appliances, pantry space, stylish shaker cabinetry, and a center island with added bar seating. The dining space is near the kitchen with covered back patio access for a refreshing morning or afternoon.
Just beyond the living space and down a private hall, is the primary bedroom with an ensuite bath. The primary bedroom features airy windows for natural light and a higher tray ceiling. The ensuite bath features a luxury garden tub, a separate shower, double vanity granite tops, an additional linen space, and a generous walk-in closet. This primary suite is a dream-like retreat and perfect for relaxation.
Beyond the convenience of this modern floor plan and amenities, each Jasmine plan is built with our Smart Home technology package integrated throughout the home. Property taxes are based on an unimproved homesite.
Contact an agent
Home facts
- Year built:2025
- Listing ID #:4128165
- Added:90 day(s) ago
- Updated:January 07, 2026 at 04:08 PM
Rooms and interior
- Bedrooms:4
- Total bathrooms:2
- Full bathrooms:2
- Living area:2,091 sq. ft.
Heating and cooling
- Cooling:Ceiling Fan(s), Central Air
- Heating:Central
Structure and exterior
- Year built:2025
- Building area:2,091 sq. ft.
- Lot area:0.25 Acres
Schools
- High school:Clinton
- Middle school:Clinton
- Elementary school:Clinton Park Elm
Utilities
- Water:Public
- Sewer:Public Sewer, Sewer Connected
Finances and disclosures
- Price:$371,840
- Price per sq. ft.:$177.83
- Tax amount:$456 (2026)
New listings near 112 Horseshoe Boulevard
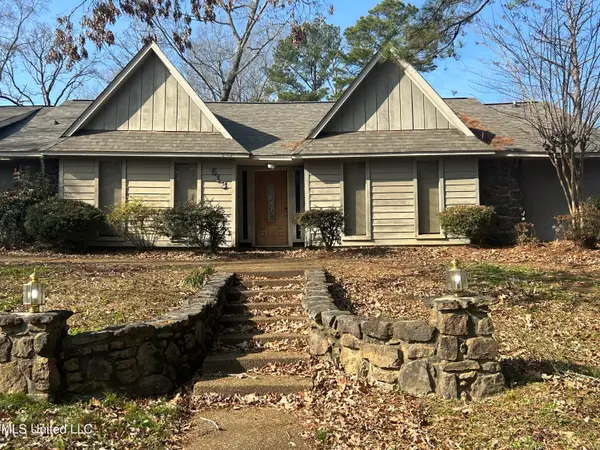 $139,000Pending4 beds 2 baths2,508 sq. ft.
$139,000Pending4 beds 2 baths2,508 sq. ft.613 Parker Drive, Clinton, MS 39056
MLS# 4135084Listed by: EXIT REALTY LEGACY GROUP- New
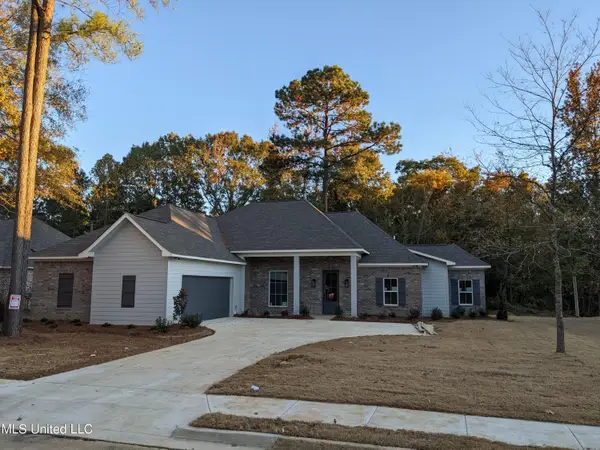 $430,000Active4 beds 3 baths2,440 sq. ft.
$430,000Active4 beds 3 baths2,440 sq. ft.129 Salus Bend, Clinton, MS 39056
MLS# 4135020Listed by: GOOD EARTH REALTY - New
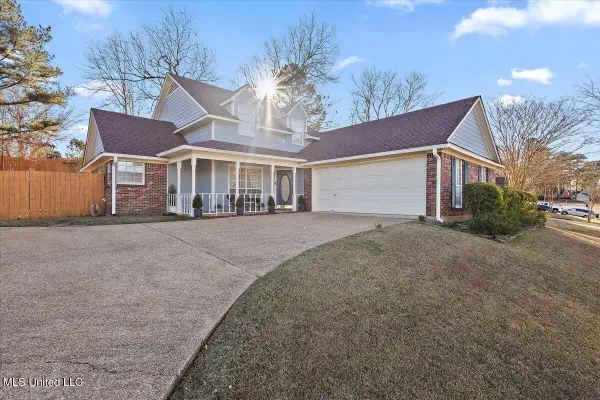 $289,900Active3 beds 3 baths1,970 sq. ft.
$289,900Active3 beds 3 baths1,970 sq. ft.400 Winding Hills Drive, Clinton, MS 39056
MLS# 4134832Listed by: LITTLE CREEK REALTY - New
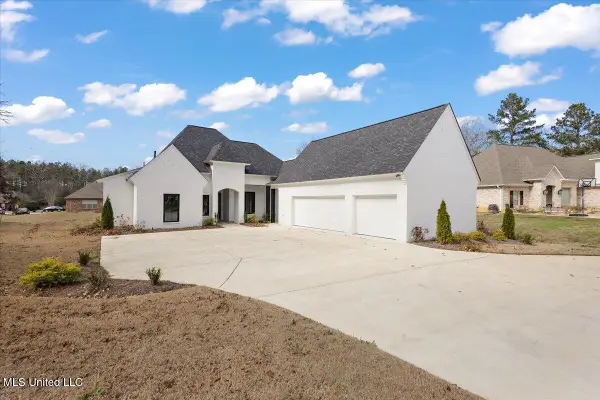 $595,000Active5 beds 4 baths3,341 sq. ft.
$595,000Active5 beds 4 baths3,341 sq. ft.111 Grand Oak Boulevard, Clinton, MS 39056
MLS# 4134834Listed by: MASELLE & ASSOCIATES INC - New
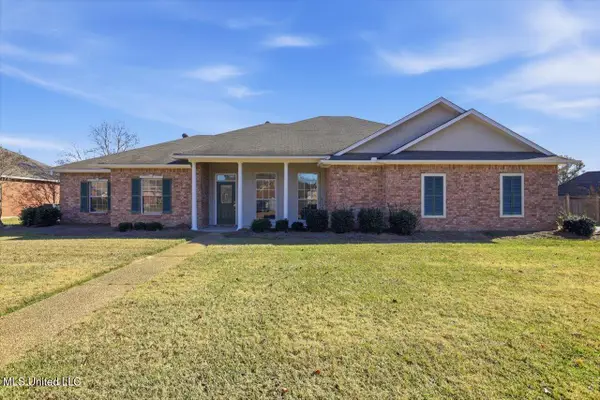 $320,000Active4 beds 2 baths2,258 sq. ft.
$320,000Active4 beds 2 baths2,258 sq. ft.221 Kirkwood Drive, Clinton, MS 39056
MLS# 4134794Listed by: MASELLE & ASSOCIATES INC - Open Sun, 1 to 3pmNew
 $293,900Active3 beds 2 baths1,652 sq. ft.
$293,900Active3 beds 2 baths1,652 sq. ft.101 Burnham Court, Clinton, MS 39056
MLS# 4134690Listed by: GODFREY REALTY GROUP 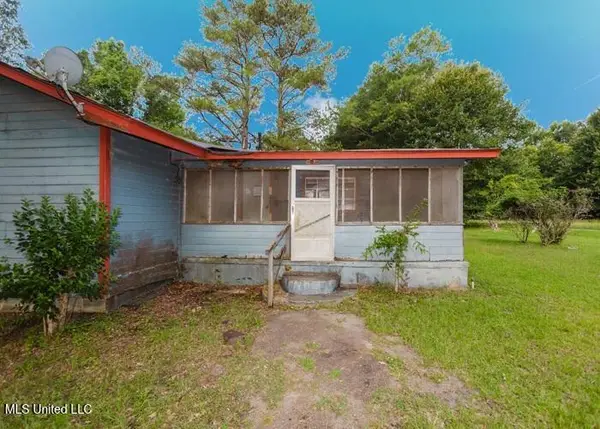 $10,500Active3 beds 2 baths1,577 sq. ft.
$10,500Active3 beds 2 baths1,577 sq. ft.1157 Bunyard Road, Clinton, MS 39056
MLS# 4134532Listed by: EKEY REALTY, LLC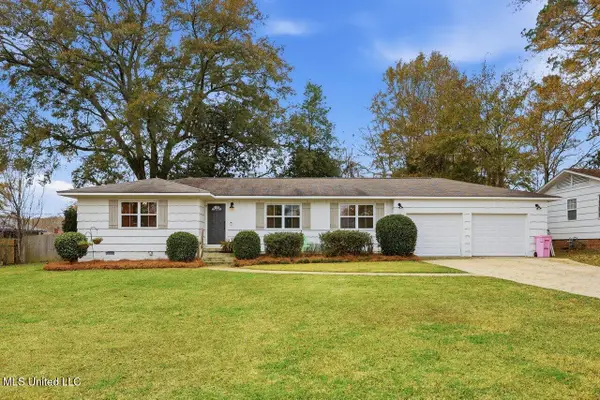 $285,000Active3 beds 2 baths1,976 sq. ft.
$285,000Active3 beds 2 baths1,976 sq. ft.902 E College Street, Clinton, MS 39056
MLS# 4134505Listed by: GODFREY REALTY GROUP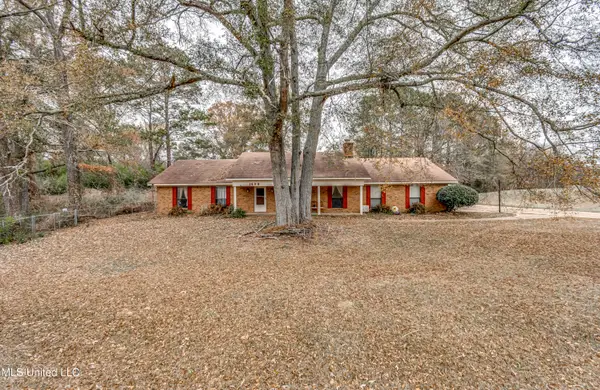 $255,000Active4 beds 4 baths2,475 sq. ft.
$255,000Active4 beds 4 baths2,475 sq. ft.1609 Old Vicksburg Road, Clinton, MS 39056
MLS# 4134397Listed by: MUSE LLC $29,900Active0.25 Acres
$29,900Active0.25 Acres0 Brighton Drive, Clinton, MS 39056
MLS# 4134317Listed by: CENTURY 21 DAVID STEVENS
