- BHGRE®
- Mississippi
- Clinton
- 114 Dunton Hill Lane
114 Dunton Hill Lane, Clinton, MS 39056
Local realty services provided by:Better Homes and Gardens Real Estate Expect Realty
Listed by: corey deyamport
Office: neighbor well llc. dba neighbor well
MLS#:4128689
Source:MS_UNITED
Price summary
- Price:$478,000
- Price per sq. ft.:$146.99
- Monthly HOA dues:$83.33
About this home
Welcome home to Dunton Hill Lane. Situated on a quiet cul-de-sac, this 4-bedroom, 3.5-bath home boasts over 3200 sq ft and offers the perfect blend of comfort, style, and functionality.
Step inside and be greeted by a large foyer leading you to a formal living room with a half bath nearby. Make your way passed the staircase to the soaring ceilings in the den, anchored by a warm fireplace, lots of natural light and open to a chef's kitchen complete with stainless appliances, island, and generous eat-in space.
Your new home also features a spacious formal dining room, laundry room and lots of storage.
The primary suite is conveniently located on the main level and features a spa-style bath with separate shower, soaking tub, dual vanities, and an expansive walk-in closet.
Upstairs, you'll find three additional bedrooms, two common areas: one great for a secondary living room, game room or theater room and the second for a home office, home school space, or reading nook.
Outside, enjoy the privacy of a fenced backyard and mature trees — perfect for gatherings, play, or simply relaxing in peace.
Located in the amenity-rich Bruenburg neighborhood, this home offers access to community features, quiet streets, and excellent proximity to schools, shopping, and I-20 access.
Don't miss your opportunity to own a home that balances sophistication and daily livability in one of Clinton's most desirable communities. Call your favorite agent today and schedule a private tour of your new home.
Contact an agent
Home facts
- Year built:1999
- Listing ID #:4128689
- Added:107 day(s) ago
- Updated:January 28, 2026 at 06:16 PM
Rooms and interior
- Bedrooms:4
- Total bathrooms:4
- Full bathrooms:3
- Half bathrooms:1
- Living area:3,252 sq. ft.
Heating and cooling
- Cooling:Ceiling Fan(s), Central Air
- Heating:Central, Natural Gas
Structure and exterior
- Year built:1999
- Building area:3,252 sq. ft.
- Lot area:0.45 Acres
Schools
- High school:Clinton
- Middle school:Sumner Hill Jr High
- Elementary school:Northside
Utilities
- Water:Public
- Sewer:Public Sewer, Sewer Connected
Finances and disclosures
- Price:$478,000
- Price per sq. ft.:$146.99
- Tax amount:$3,612 (2024)
New listings near 114 Dunton Hill Lane
- Open Sat, 2 to 4pmNew
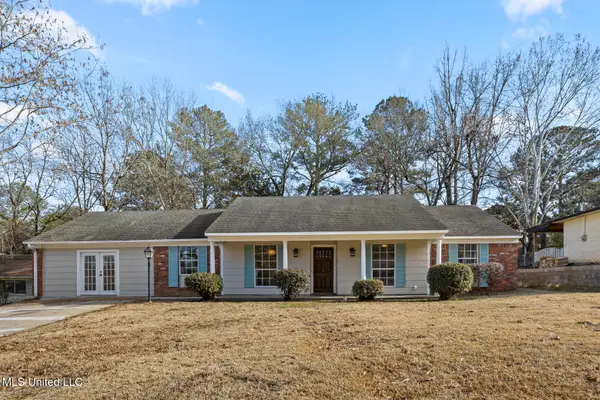 $240,000Active4 beds 2 baths1,893 sq. ft.
$240,000Active4 beds 2 baths1,893 sq. ft.1013 Normandy Drive, Clinton, MS 39056
MLS# 4137524Listed by: KELLER WILLIAMS - New
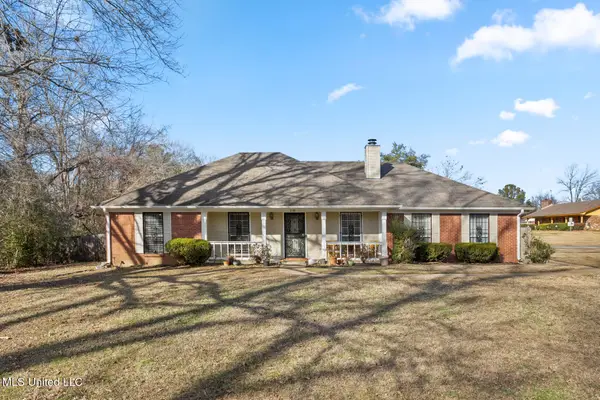 $165,000Active3 beds 2 baths1,316 sq. ft.
$165,000Active3 beds 2 baths1,316 sq. ft.2103 Old Vicksburg Road, Clinton, MS 39056
MLS# 4137520Listed by: KELLER WILLIAMS 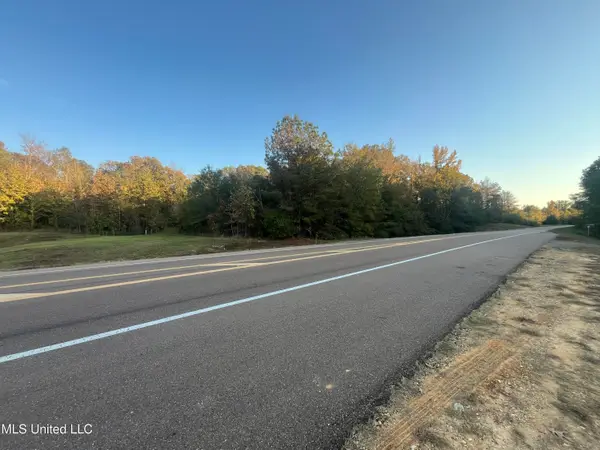 $75,000Active0.62 Acres
$75,000Active0.62 Acres0 St Thomas Parkway, Clinton, MS 39056
MLS# 4096426Listed by: UNITED COUNTRY - SOUTHERN STATES REALTY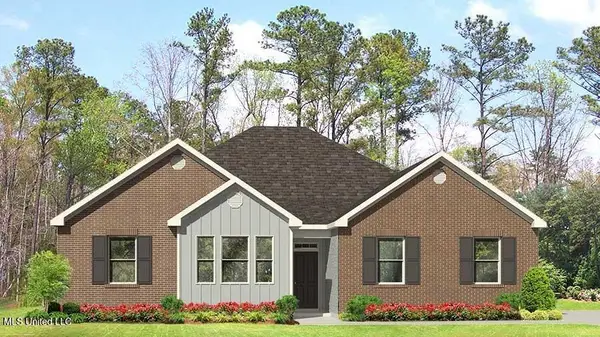 $374,840Pending4 beds 2 baths2,091 sq. ft.
$374,840Pending4 beds 2 baths2,091 sq. ft.110 Saratoga Springs Avenue, Clinton, MS 39056
MLS# 4137404Listed by: D R HORTON- New
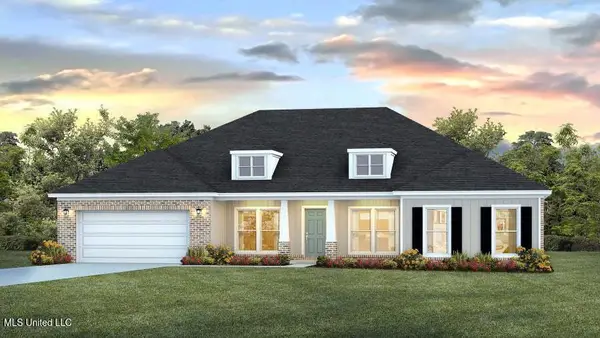 $407,900Active4 beds 3 baths2,431 sq. ft.
$407,900Active4 beds 3 baths2,431 sq. ft.119 Horseshoe Boulevard, Clinton, MS 39056
MLS# 4137411Listed by: D R HORTON - New
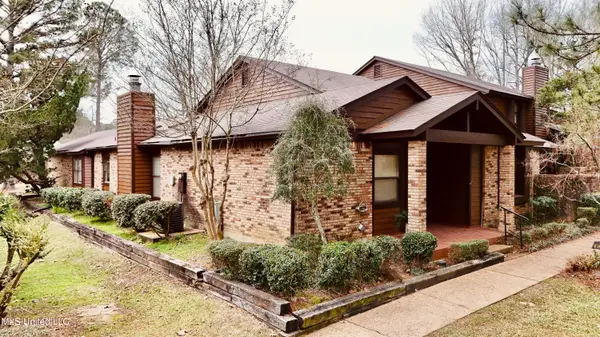 $236,000Active2 beds 2 baths1,864 sq. ft.
$236,000Active2 beds 2 baths1,864 sq. ft.52 W Cascades Circle, Clinton, MS 39056
MLS# 4137209Listed by: CENTURY 21 DAVID STEVENS - New
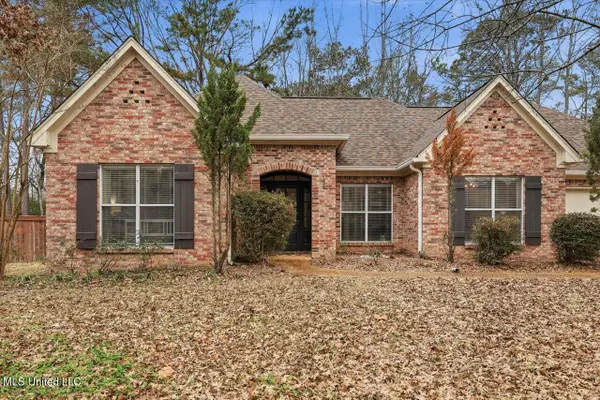 $299,900Active3 beds 2 baths1,795 sq. ft.
$299,900Active3 beds 2 baths1,795 sq. ft.153 Baileys Ridge Circle, Clinton, MS 39056
MLS# 4136993Listed by: HAVARD REAL ESTATE GROUP, LLC - New
 $254,000Active3 beds 2 baths1,871 sq. ft.
$254,000Active3 beds 2 baths1,871 sq. ft.1406 Post Road, Clinton, MS 39056
MLS# 4136859Listed by: CENTURY 21 DAVID STEVENS - New
 $182,500Active3 beds 2 baths1,385 sq. ft.
$182,500Active3 beds 2 baths1,385 sq. ft.1522 Hawthorne Place, Clinton, MS 39056
MLS# 4136761Listed by: NEIGHBOR HOUSE, LLC - New
 $339,000Active4 beds 3 baths2,263 sq. ft.
$339,000Active4 beds 3 baths2,263 sq. ft.1700 Linda Drive, Clinton, MS 39056
MLS# 4136738Listed by: HIGHLAND REALTY MS INC DBA HIGHLAND

