118 Viewpointe Drive, Clinton, MS 39056
Local realty services provided by:Better Homes and Gardens Real Estate Expect Realty
Listed by: bracey godfrey, karen p godfrey
Office: godfrey realty group
MLS#:4131103
Source:MS_UNITED
Price summary
- Price:$749,000
- Price per sq. ft.:$223.52
- Monthly HOA dues:$41.67
About this home
Welcome to 118 Viewpointe Drive — a stunning property set on approximately +/-12.66 acres with gorgeous pond access and views, a multi-use 800 sqft barn complete with a guest apartment, equestrian amenities, and spacious, well-appointed living areas. From the large circle driveway to the charming front porch and second-story balcony, this home radiates Southern charm and thoughtful functionality.
Inside the main residence, you'll find four bedrooms and three and a half bathrooms. The inviting living room features vaulted ceilings, a gas fireplace, custom built-ins, and views that open to the covered back porch and pool area. The elegant formal dining room connects seamlessly to a butler's pantry, creating a perfect space for entertaining. The chef's kitchen is equipped with white cabinetry, granite counters, a massive island with bar seating, stainless steel appliances including a double wall oven, gas cooktop, warming drawer, and ice maker. A farmhouse sink, walk-in pantry, and additional storage room make the space as practical as it is beautiful. A cozy keeping room with a wood-burning fireplace and floor-to-ceiling windows provides the ideal spot to relax, while a breakfast area and nearby half bath add everyday convenience.
Downstairs, a guest suite offers privacy with an en-suite bath and walk-in closet. A breezeway connects the home to a three-stall garage with an unfinished room above, perfect for future expansion or storage. Upstairs, the primary suite includes two walk-in closets, a clawfoot tub, separate shower, and dual vanities. Two additional bedrooms also feature walk-in closets, share a Jack-and-Jill bath with separate tub and shower, and offer access to the upper balcony — with one room easily suited for a home office. The covered back porch overlooks the in-ground pool, which is currently in need of repair but holds great potential for restoration into a stunning outdoor oasis.
The property's barn adds versatility and value, featuring two horse stalls, a tack room, two roll-up garage doors, workshop space, and a downstairs apartment with two bedrooms, one full bath, and a living area with a dedicated workspace — ideal for guests, extended family, or a home office setup.
Exterior features include a gated entry, circle driveway, and partial ownership of two ponds, including unobstructed views of the picturesque pond directly across the street. 118 Viewpointe Drive combines comfort, charm, and functionality in a rare acreage setting — a true country retreat with modern conveniences.
Contact an agent
Home facts
- Year built:2006
- Listing ID #:4131103
- Added:96 day(s) ago
- Updated:February 14, 2026 at 03:50 PM
Rooms and interior
- Bedrooms:4
- Total bathrooms:4
- Full bathrooms:3
- Half bathrooms:1
- Living area:3,351 sq. ft.
Heating and cooling
- Cooling:Ceiling Fan(s), Central Air, Electric
- Heating:Central, Fireplace(s), Propane
Structure and exterior
- Year built:2006
- Building area:3,351 sq. ft.
- Lot area:12.66 Acres
Schools
- High school:Clinton
- Middle school:Sumner Hill Jr High
- Elementary school:Clinton Park Elm
Utilities
- Water:Public
- Sewer:Sewer Connected, Waste Treatment Plant
Finances and disclosures
- Price:$749,000
- Price per sq. ft.:$223.52
- Tax amount:$4,264 (2024)
New listings near 118 Viewpointe Drive
- New
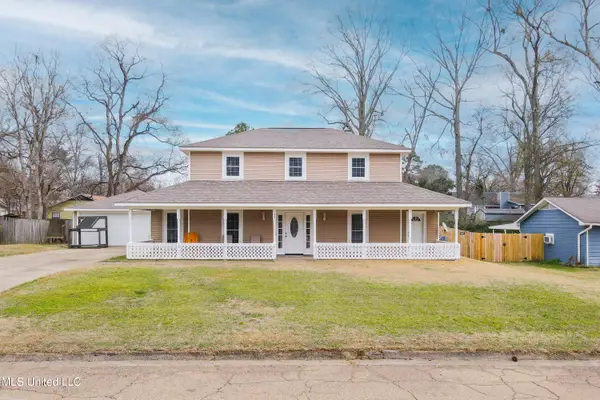 $244,000Active3 beds 3 baths1,611 sq. ft.
$244,000Active3 beds 3 baths1,611 sq. ft.108 Pebble Lane, Clinton, MS 39056
MLS# 4139064Listed by: GODFREY REALTY GROUP - New
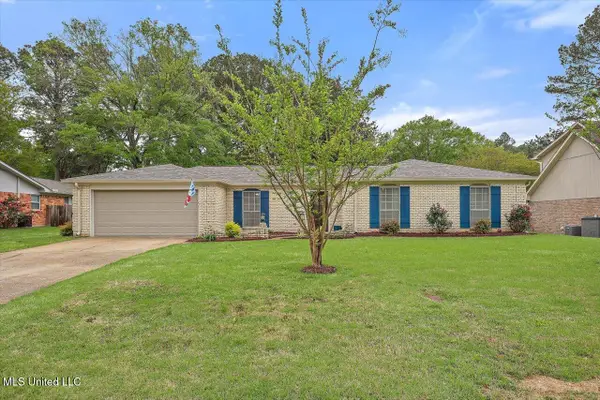 $245,000Active3 beds 2 baths2,209 sq. ft.
$245,000Active3 beds 2 baths2,209 sq. ft.1421 Huntcliff Way, Clinton, MS 39056
MLS# 4138849Listed by: HAVARD REAL ESTATE GROUP, LLC - New
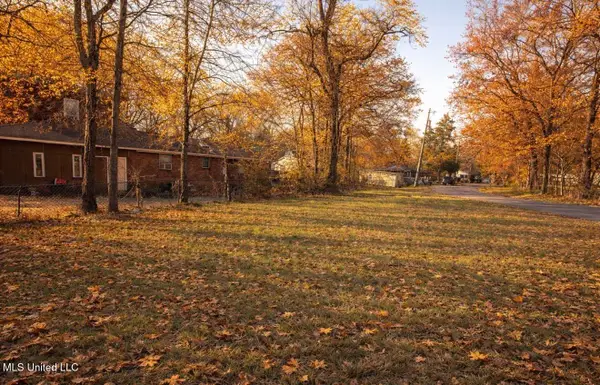 $20,000Active0.33 Acres
$20,000Active0.33 Acres104 Short Dawson Street, Clinton, MS 39056
MLS# 4138830Listed by: ARX POINT REALTY, LLC - New
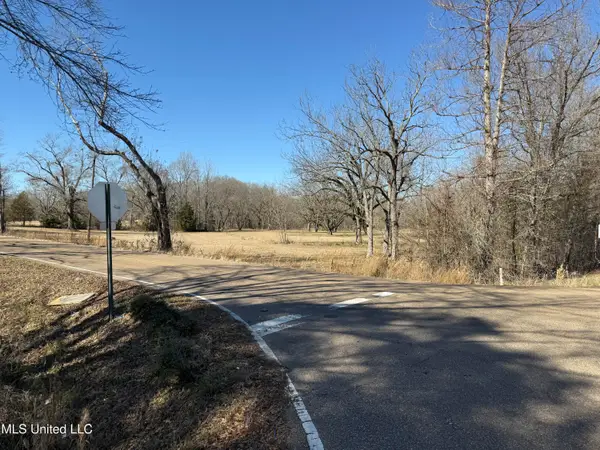 $745,000Active3.41 Acres
$745,000Active3.41 Acres001 Pinehaven Drive, Clinton, MS 39056
MLS# 4138826Listed by: TRIFECTA REAL ESTATE, LLC 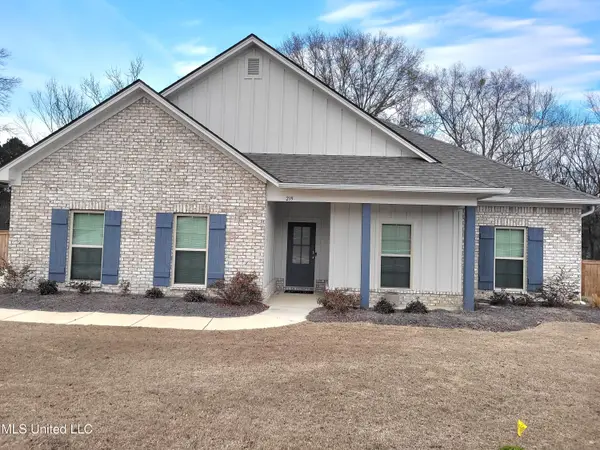 $336,500Pending4 beds 2 baths1,961 sq. ft.
$336,500Pending4 beds 2 baths1,961 sq. ft.239 Copper Creek Drive, Clinton, MS 39056
MLS# 4138567Listed by: KELLER WILLIAMS- New
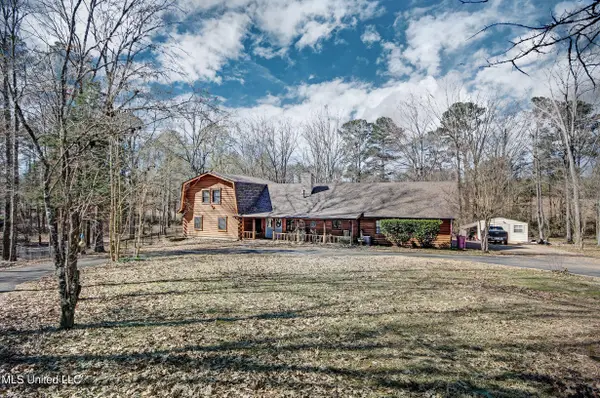 $349,900Active3 beds 2 baths2,460 sq. ft.
$349,900Active3 beds 2 baths2,460 sq. ft.407 Warwick Road, Clinton, MS 39056
MLS# 4138556Listed by: WHITTON REALTY, LLC - New
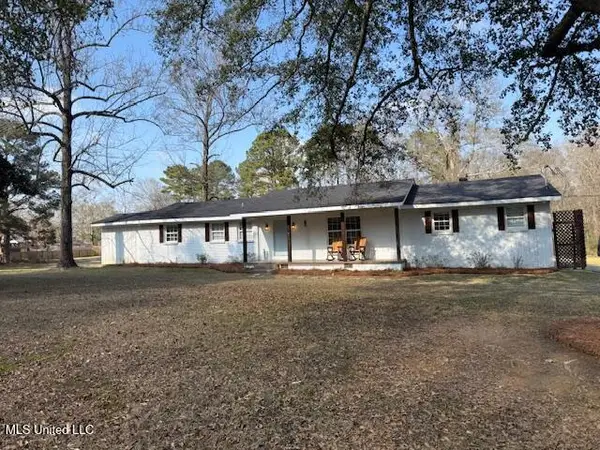 $270,000Active3 beds 2 baths1,580 sq. ft.
$270,000Active3 beds 2 baths1,580 sq. ft.306 Linda Drive, Clinton, MS 39056
MLS# 4138529Listed by: FRONT GATE REALTY LLC 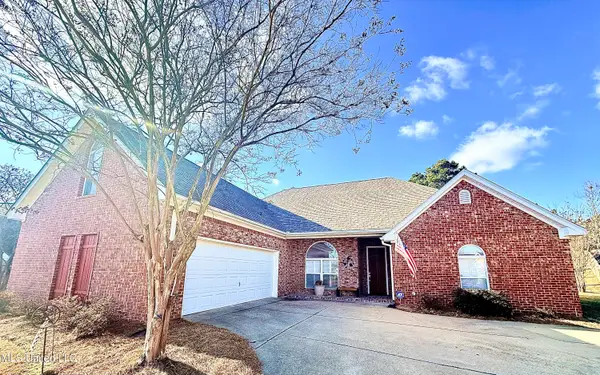 $385,000Pending4 beds 2 baths2,465 sq. ft.
$385,000Pending4 beds 2 baths2,465 sq. ft.103 Oak Meadow Drive, Clinton, MS 39056
MLS# 4138198Listed by: NUWAY REALTY MS- New
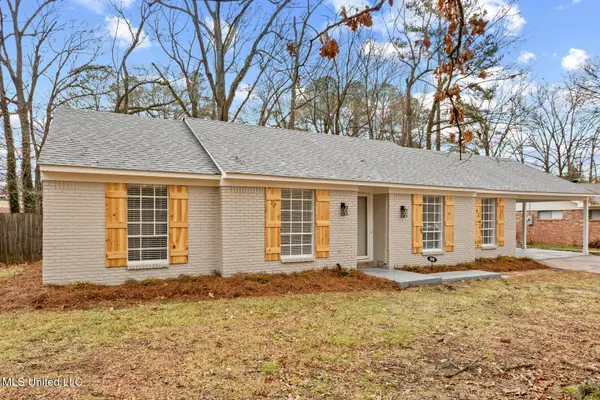 $229,900Active3 beds 2 baths1,437 sq. ft.
$229,900Active3 beds 2 baths1,437 sq. ft.1416 Post Road, Clinton, MS 39056
MLS# 4138119Listed by: KELLER WILLIAMS - New
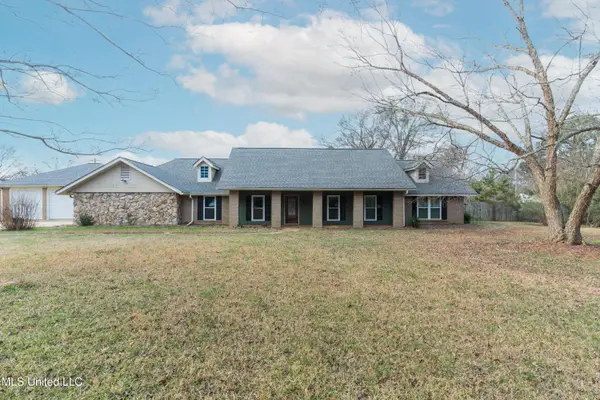 $419,900Active4 beds 3 baths2,783 sq. ft.
$419,900Active4 beds 3 baths2,783 sq. ft.5285 Williamson Road, Clinton, MS 39056
MLS# 4138079Listed by: GODFREY REALTY GROUP

