1203 Rockingham Drive, Clinton, MS 39056
Local realty services provided by:Better Homes and Gardens Real Estate Traditions
Listed by: michael manuel, carey robinson
Office: keller williams
MLS#:4126068
Source:MS_UNITED
Price summary
- Price:$225,000
- Price per sq. ft.:$130.13
About this home
Welcome to 1203 Rockingham Drive, a beautifully updated 3-bedroom, 2-bath home in the heart of Clinton Park. Perfectly situated near the baseball and soccer fields, Natchez Trace, and top-rated schools, this home offers both convenience and comfort.
Step inside to find fresh updates throughout, including new vinyl plank flooring, neutral paint, and a bright open floor plan that connects the living, dining, and kitchen spaces. The spacious living area features a painted brick fireplace and built-in shelving, creating a cozy and functional centerpiece for everyday living. The kitchen has been refreshed with granite countertops, ample cabinet storage, and a full suite of appliances.
One of the standout features of this home is its large primary suite—much larger than most homes in this neighborhood or price range—complete with a generous en-suite bath and double vanity. Both bathrooms have been updated with granite counters and modern finishes, making them stylish and practical.
Major improvements have already been taken care of for peace of mind: the roof has been fully replaced, along with new decking, insulation, ductwork, and flooring. Sellers are also willing to offer a 1-year home warranty with acceptable offer.
Outside, the home offers a two-car garage and a spacious yard with plenty of room to enjoy. Whether you're looking for proximity to community amenities, a move-in ready home, or extra space in the primary suite, this property checks all the boxes.
Contact an agent
Home facts
- Year built:1970
- Listing ID #:4126068
- Added:91 day(s) ago
- Updated:December 17, 2025 at 09:36 AM
Rooms and interior
- Bedrooms:3
- Total bathrooms:2
- Full bathrooms:2
- Living area:1,729 sq. ft.
Heating and cooling
- Cooling:Ceiling Fan(s), Central Air
- Heating:Central
Structure and exterior
- Year built:1970
- Building area:1,729 sq. ft.
- Lot area:0.42 Acres
Schools
- High school:Clinton
- Middle school:Clinton
- Elementary school:Clinton Park Elm
Utilities
- Water:Public
- Sewer:Public Sewer, Sewer Available
Finances and disclosures
- Price:$225,000
- Price per sq. ft.:$130.13
- Tax amount:$1,910 (2024)
New listings near 1203 Rockingham Drive
- New
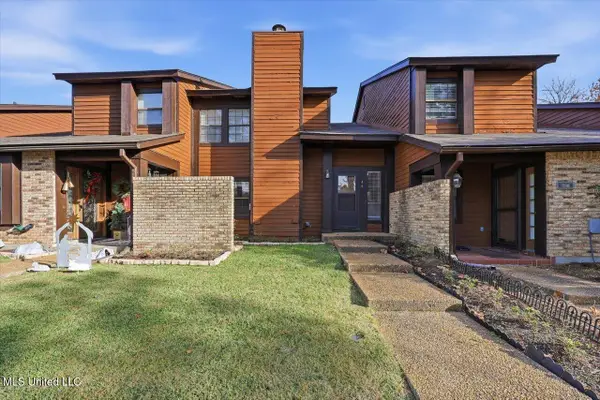 $190,000Active3 beds 3 baths1,685 sq. ft.
$190,000Active3 beds 3 baths1,685 sq. ft.46 Cascades Circle, Clinton, MS 39056
MLS# 4134139Listed by: THE PITTMAN AGENCY - New
 $194,900Active2 beds 2 baths1,236 sq. ft.
$194,900Active2 beds 2 baths1,236 sq. ft.402 Twin, Clinton, MS 39056
MLS# 4134141Listed by: THE PITTMAN AGENCY - New
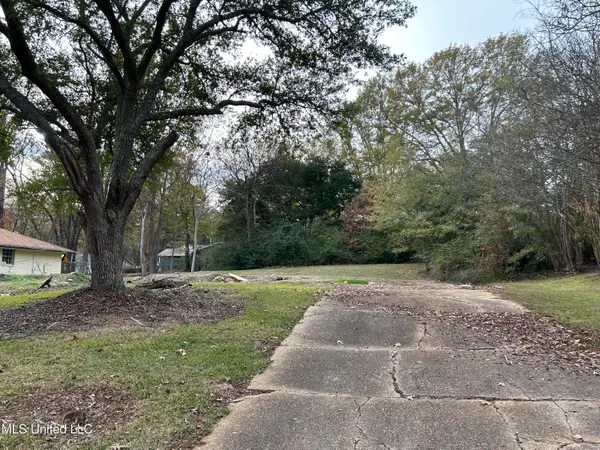 $60,000Active0.31 Acres
$60,000Active0.31 AcresMeadow Ln Circle, Clinton, MS 39056
MLS# 4134058Listed by: DURRELL REALTY GROUP, LLC - New
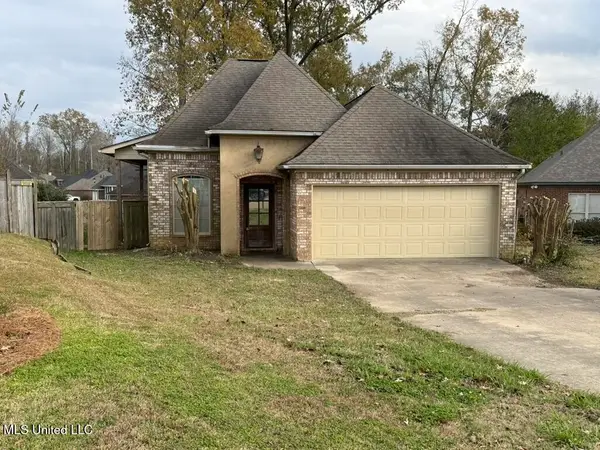 $285,000Active3 beds 3 baths1,763 sq. ft.
$285,000Active3 beds 3 baths1,763 sq. ft.144 Oakleigh Drive, Clinton, MS 39056
MLS# 4133847Listed by: HARRIGILL REAL ESTATE, LLC - New
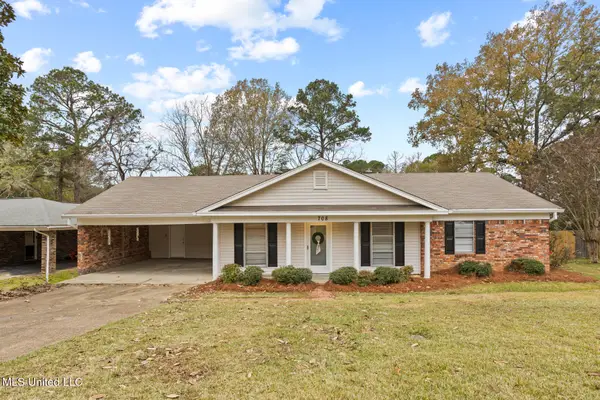 $230,000Active3 beds 2 baths1,528 sq. ft.
$230,000Active3 beds 2 baths1,528 sq. ft.708 Tanglewood Drive, Clinton, MS 39056
MLS# 4133500Listed by: KELLER WILLIAMS 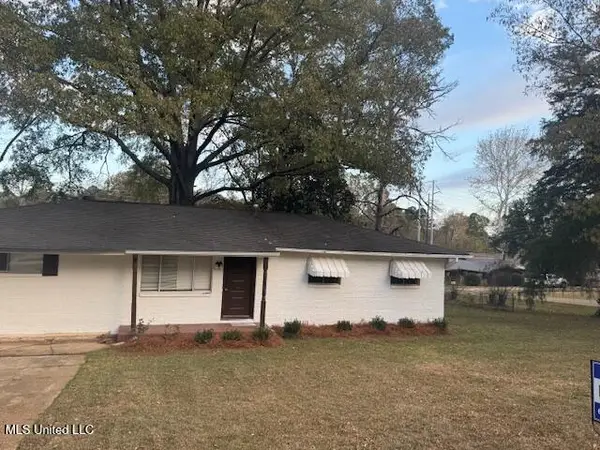 $159,000Pending3 beds 2 baths1,482 sq. ft.
$159,000Pending3 beds 2 baths1,482 sq. ft.102 E Lakeview Circle, Clinton, MS 39056
MLS# 4133342Listed by: MASELLE & ASSOCIATES INC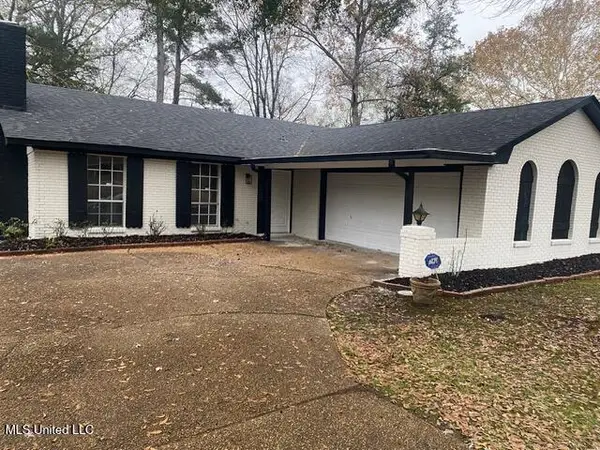 $219,500Active3 beds 2 baths1,426 sq. ft.
$219,500Active3 beds 2 baths1,426 sq. ft.1506 Edgewood Place, Clinton, MS 39056
MLS# 4133218Listed by: HOME AGAIN REALTY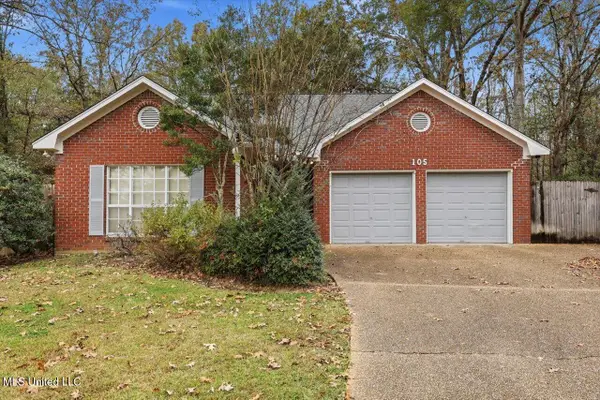 $295,000Active4 beds 3 baths2,416 sq. ft.
$295,000Active4 beds 3 baths2,416 sq. ft.105 Burnt Leaf Way, Clinton, MS 39056
MLS# 4133170Listed by: MASELLE & ASSOCIATES INC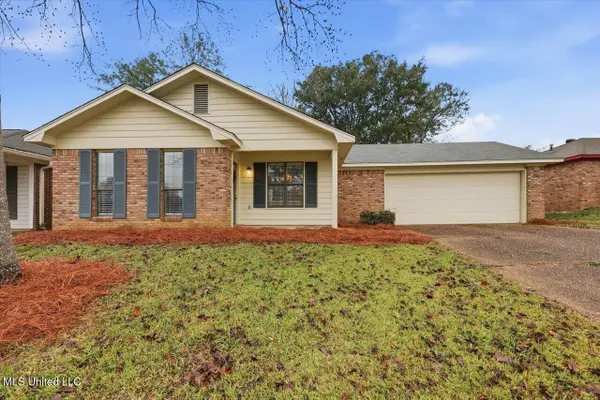 $199,000Pending3 beds 2 baths1,437 sq. ft.
$199,000Pending3 beds 2 baths1,437 sq. ft.513 Mcdonald Drive, Clinton, MS 39056
MLS# 4133132Listed by: HIGHLAND REALTY MS INC DBA HIGHLAND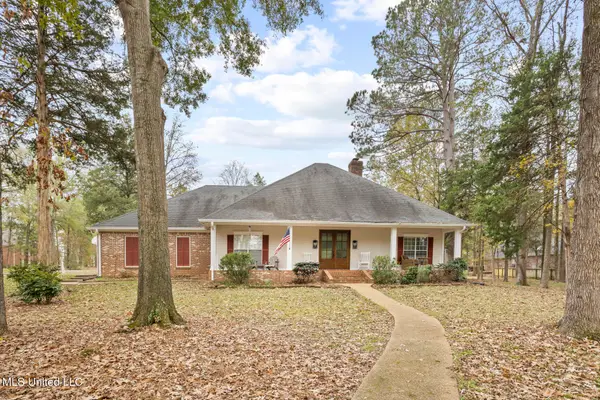 $425,000Active4 beds 3 baths2,876 sq. ft.
$425,000Active4 beds 3 baths2,876 sq. ft.8 Charleston Avenue, Clinton, MS 39056
MLS# 4133115Listed by: KELLER WILLIAMS
