1213 Foxhill Drive, Clinton, MS 39056
Local realty services provided by:Better Homes and Gardens Real Estate Traditions
Listed by: scott taylor, amanda taylor
Office: keller williams
MLS#:4130809
Source:MS_UNITED
Price summary
- Price:$175,000
- Price per sq. ft.:$99.77
About this home
Located in one of Clinton's most sought-after neighborhoods, this 4-bedroom, 2-bath home offers plenty of space and plenty of potential. The layout includes a large living area with a cozy fireplace, a roomy and tastefully updated kitchen, and a comfortable primary suite.
Outside, you'll find a two-car garage and a private backyard with space to make your own. The location can't be beat—just minutes from all of Clinton's schools, Traceway Park, Towne Park (with the Bark Park, Pickleball complex, and Kid's Towne Park), and the Natchez Trace Parkway.
With some necessary foundation repairs, this property will be an ideal home or excellent cash-flowing investment property. Whether you're looking for an investment opportunity, a rental property, or a new home to personalize through a renovation loan, this home offers great value in a neighborhood that's hard to beat. Huntcliff has an OPTIONAL HOA that organizes various neighborhood events. Joining fee is $50/year.
Contact an agent
Home facts
- Year built:1971
- Listing ID #:4130809
- Added:42 day(s) ago
- Updated:December 17, 2025 at 07:24 PM
Rooms and interior
- Bedrooms:4
- Total bathrooms:2
- Full bathrooms:2
- Living area:1,754 sq. ft.
Heating and cooling
- Cooling:Ceiling Fan(s), Central Air
- Heating:Central, Fireplace(s)
Structure and exterior
- Year built:1971
- Building area:1,754 sq. ft.
- Lot area:0.28 Acres
Schools
- High school:Clinton
- Middle school:Clinton
- Elementary school:Clinton Park Elm
Utilities
- Water:Public
- Sewer:Public Sewer, Sewer Connected
Finances and disclosures
- Price:$175,000
- Price per sq. ft.:$99.77
- Tax amount:$1,151 (2024)
New listings near 1213 Foxhill Drive
- New
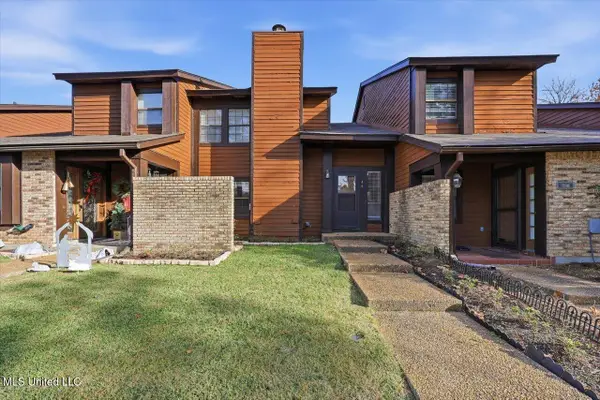 $190,000Active3 beds 3 baths1,685 sq. ft.
$190,000Active3 beds 3 baths1,685 sq. ft.46 Cascades Circle, Clinton, MS 39056
MLS# 4134139Listed by: THE PITTMAN AGENCY - New
 $194,900Active2 beds 2 baths1,236 sq. ft.
$194,900Active2 beds 2 baths1,236 sq. ft.402 Twin, Clinton, MS 39056
MLS# 4134141Listed by: THE PITTMAN AGENCY - New
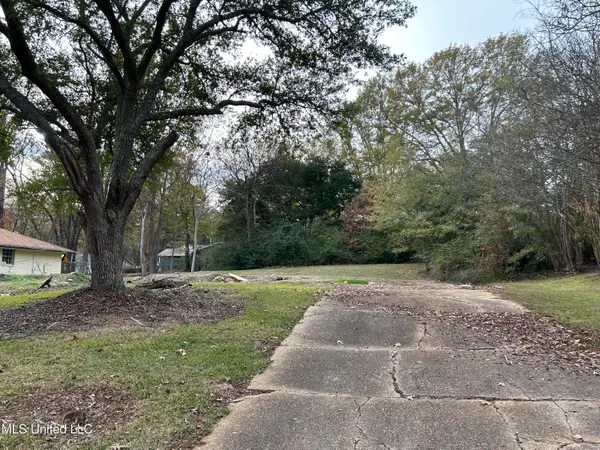 $60,000Active0.31 Acres
$60,000Active0.31 AcresMeadow Ln Circle, Clinton, MS 39056
MLS# 4134058Listed by: DURRELL REALTY GROUP, LLC - New
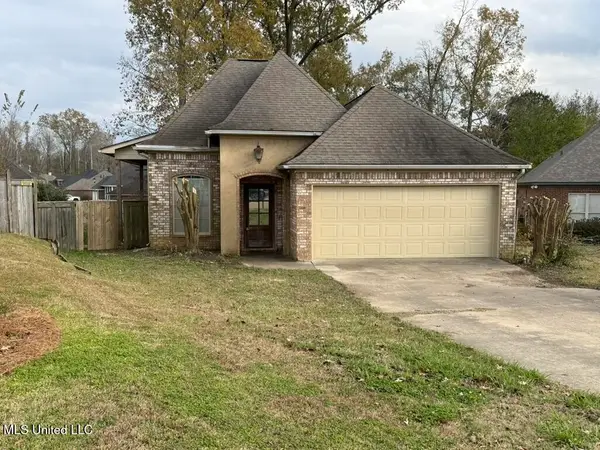 $285,000Active3 beds 3 baths1,763 sq. ft.
$285,000Active3 beds 3 baths1,763 sq. ft.144 Oakleigh Drive, Clinton, MS 39056
MLS# 4133847Listed by: HARRIGILL REAL ESTATE, LLC - New
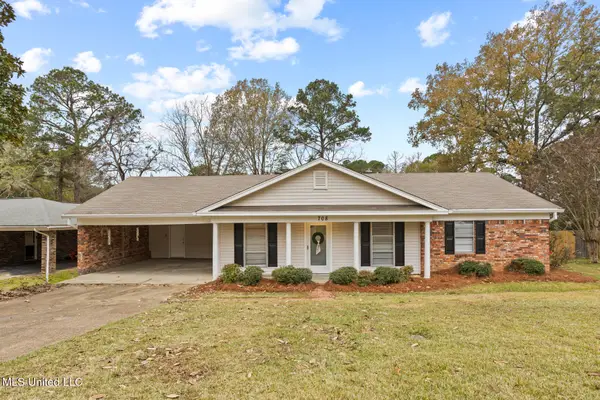 $230,000Active3 beds 2 baths1,528 sq. ft.
$230,000Active3 beds 2 baths1,528 sq. ft.708 Tanglewood Drive, Clinton, MS 39056
MLS# 4133500Listed by: KELLER WILLIAMS 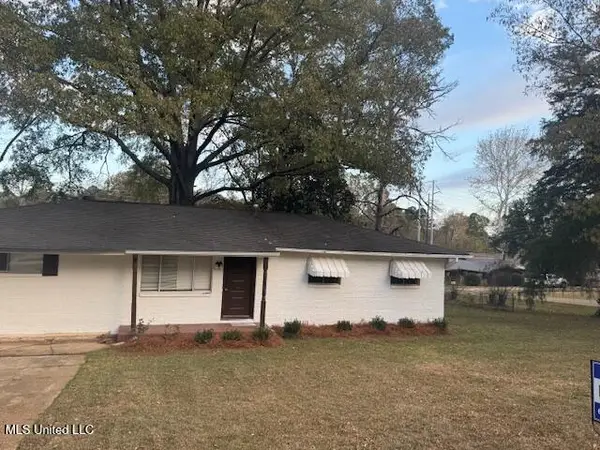 $159,000Pending3 beds 2 baths1,482 sq. ft.
$159,000Pending3 beds 2 baths1,482 sq. ft.102 E Lakeview Circle, Clinton, MS 39056
MLS# 4133342Listed by: MASELLE & ASSOCIATES INC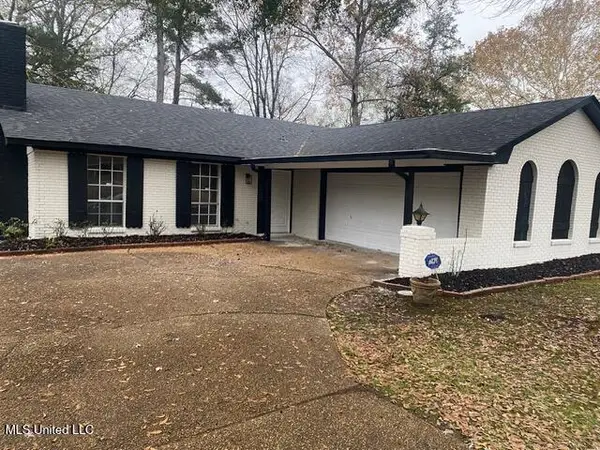 $219,500Active3 beds 2 baths1,426 sq. ft.
$219,500Active3 beds 2 baths1,426 sq. ft.1506 Edgewood Place, Clinton, MS 39056
MLS# 4133218Listed by: HOME AGAIN REALTY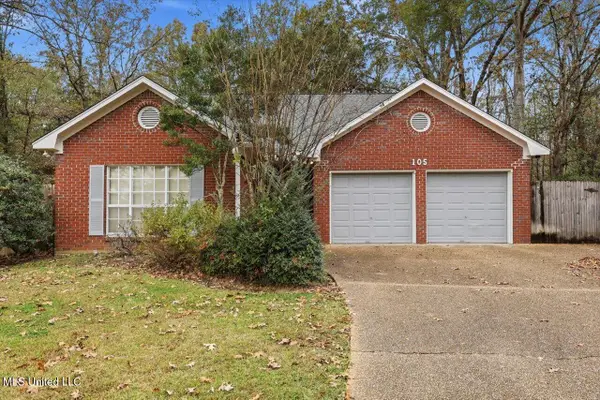 $295,000Active4 beds 3 baths2,416 sq. ft.
$295,000Active4 beds 3 baths2,416 sq. ft.105 Burnt Leaf Way, Clinton, MS 39056
MLS# 4133170Listed by: MASELLE & ASSOCIATES INC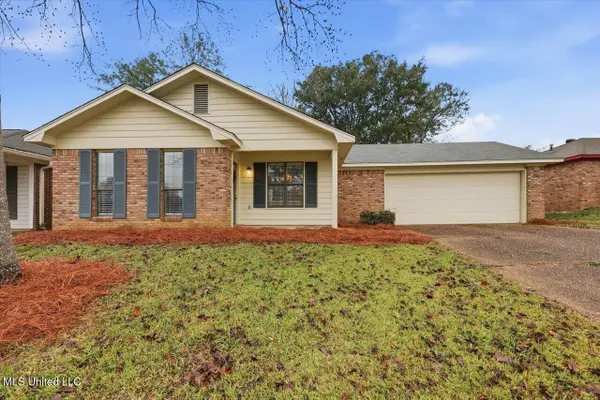 $199,000Pending3 beds 2 baths1,437 sq. ft.
$199,000Pending3 beds 2 baths1,437 sq. ft.513 Mcdonald Drive, Clinton, MS 39056
MLS# 4133132Listed by: HIGHLAND REALTY MS INC DBA HIGHLAND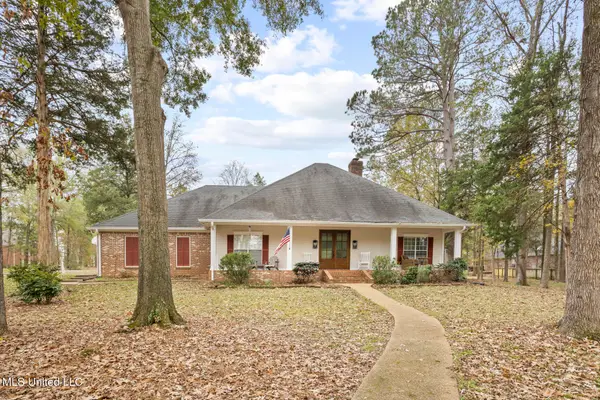 $425,000Active4 beds 3 baths2,876 sq. ft.
$425,000Active4 beds 3 baths2,876 sq. ft.8 Charleston Avenue, Clinton, MS 39056
MLS# 4133115Listed by: KELLER WILLIAMS
