130 Bellemeade Drive, Clinton, MS 39056
Local realty services provided by:Better Homes and Gardens Real Estate Traditions
Listed by: bracey godfrey, karen p godfrey
Office: godfrey realty group
MLS#:4105720
Source:MS_UNITED
Price summary
- Price:$540,000
- Price per sq. ft.:$167.03
About this home
Welcome to 130 Bellemeade Drive, located in the desirable Bellewood subdivision, a gated community! This custom-built, single-owner home sits on a spacious 2.596-acre corner lot, featuring a perfect mix of open lawn, wooded areas, and lakefront access.
As you enter the two-story brick residence, you're greeted by a large foyer. To your right is a private office or study, complete with floor-to-ceiling built-in bookshelves and a desk, while a large picture window offers a picturesque view of the front yard. To the left of the foyer, you'll find a spacious formal dining room conveniently located near the kitchen. The foyer also includes a well-placed half bath, perfect for guests.
The kitchen is truly a chef's dream, showcasing granite countertops, a farm sink, and a full-sized island with a butcher block top. An array of stainless appliances, including a 5-burner gas stovetop, electric oven, dishwasher, and refrigerator, enhance the cooking experience. Additionally, there's a pantry and custom-built cabinets, including an appliance garage for added convenience. A built-in buffet/wet bar with a sink sits between the kitchen and dining room, providing extra prep space for entertaining. The laundry room, just off the kitchen, features a sink and granite counter space.
The kitchen seamlessly opens to a large living area that offers stunning views of the lake, inviting you to relax near the brick fireplace with gas logs. Step through the glass double doors onto the wrap-around porch, which is 12 feet deep and covered all the way around—the ultimate spot for relaxation as you take in the serene lake views this spring and summer!
The second story features three spacious bedrooms and two full baths PLUS a second office, while the lower level boasts a versatile bonus room or second primary suite with an unfinished bath that could easily serve as a fifth bedroom, complete with its own walk-in closet.
The two-story detached brick garage offers two car bays and an interior storage room. Upstairs, you'll find an additional 662 square feet of finished living space with a full bath that is heated and cooled. Exterior double doors at the back of the garage provide access to a second storage space with ramp access, making it easy to store your lawn mower and other equipment.
Don't miss the opportunity to see this special property, ready for new owners to add their personal touch!
Contact an agent
Home facts
- Year built:2007
- Listing ID #:4105720
- Added:513 day(s) ago
- Updated:February 14, 2026 at 03:50 PM
Rooms and interior
- Bedrooms:4
- Total bathrooms:4
- Full bathrooms:3
- Half bathrooms:1
- Living area:3,233 sq. ft.
Heating and cooling
- Cooling:Ceiling Fan(s), Central Air, Electric, Gas
- Heating:Central, Ductless, Electric, Natural Gas
Structure and exterior
- Year built:2007
- Building area:3,233 sq. ft.
- Lot area:2.59 Acres
Schools
- High school:Clinton
- Middle school:Clinton
- Elementary school:Clinton Park Elm
Utilities
- Water:Public
- Sewer:Sewer Connected, Waste Treatment Plant
Finances and disclosures
- Price:$540,000
- Price per sq. ft.:$167.03
- Tax amount:$2,681 (2024)
New listings near 130 Bellemeade Drive
- New
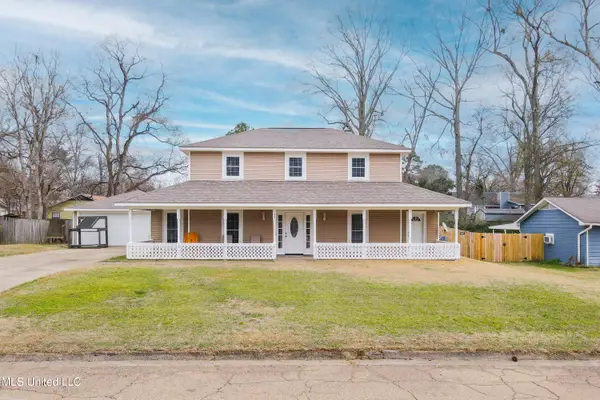 $244,000Active3 beds 3 baths1,611 sq. ft.
$244,000Active3 beds 3 baths1,611 sq. ft.108 Pebble Lane, Clinton, MS 39056
MLS# 4139064Listed by: GODFREY REALTY GROUP - New
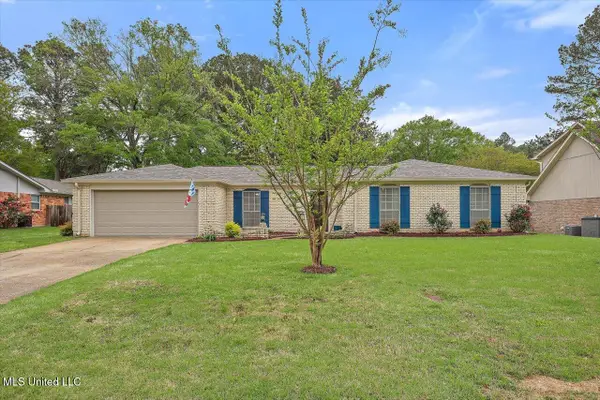 $245,000Active3 beds 2 baths2,209 sq. ft.
$245,000Active3 beds 2 baths2,209 sq. ft.1421 Huntcliff Way, Clinton, MS 39056
MLS# 4138849Listed by: HAVARD REAL ESTATE GROUP, LLC - New
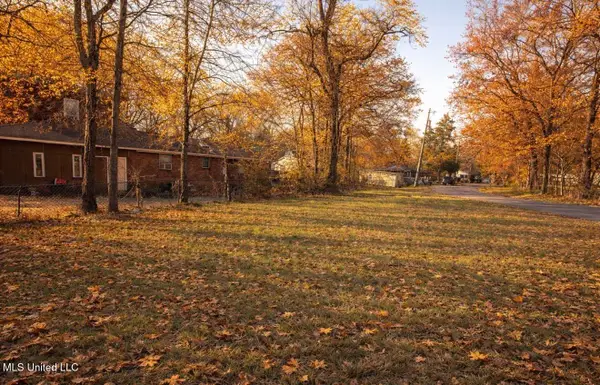 $20,000Active0.33 Acres
$20,000Active0.33 Acres104 Short Dawson Street, Clinton, MS 39056
MLS# 4138830Listed by: ARX POINT REALTY, LLC - New
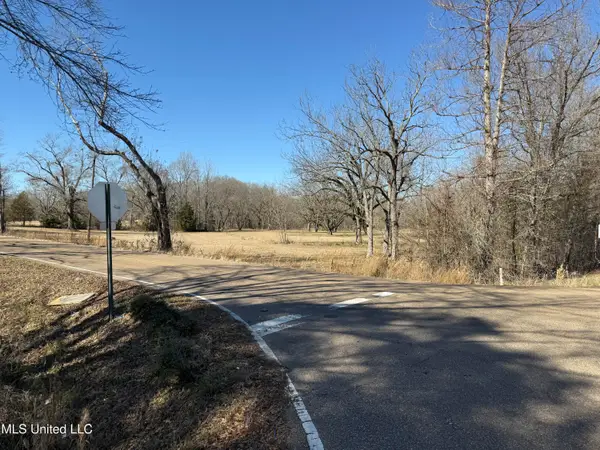 $745,000Active3.41 Acres
$745,000Active3.41 Acres001 Pinehaven Drive, Clinton, MS 39056
MLS# 4138826Listed by: TRIFECTA REAL ESTATE, LLC 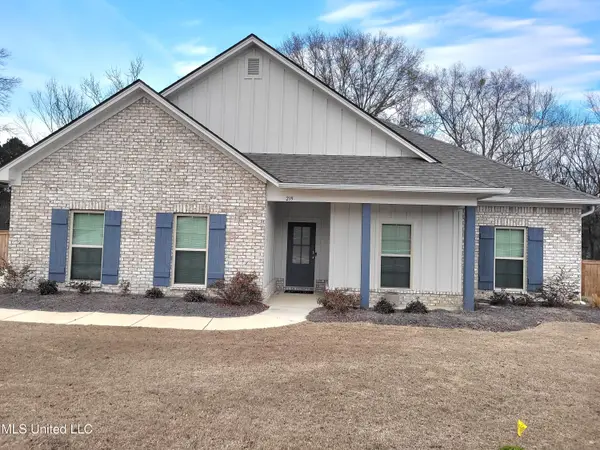 $336,500Pending4 beds 2 baths1,961 sq. ft.
$336,500Pending4 beds 2 baths1,961 sq. ft.239 Copper Creek Drive, Clinton, MS 39056
MLS# 4138567Listed by: KELLER WILLIAMS- New
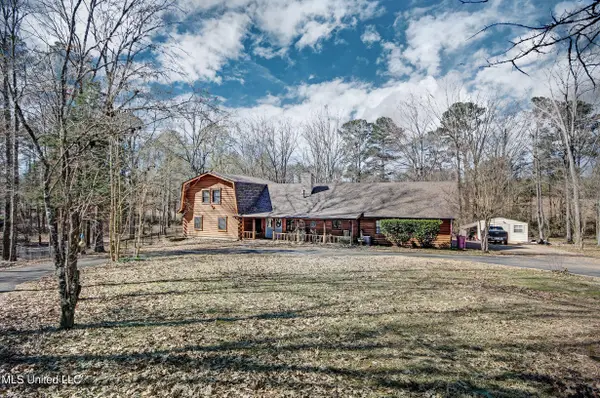 $349,900Active3 beds 2 baths2,460 sq. ft.
$349,900Active3 beds 2 baths2,460 sq. ft.407 Warwick Road, Clinton, MS 39056
MLS# 4138556Listed by: WHITTON REALTY, LLC - New
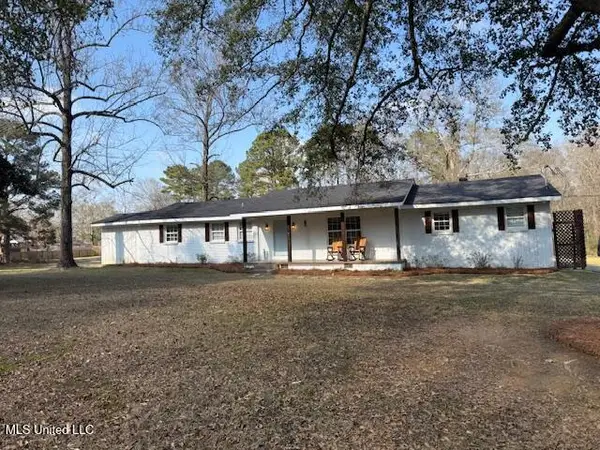 $270,000Active3 beds 2 baths1,580 sq. ft.
$270,000Active3 beds 2 baths1,580 sq. ft.306 Linda Drive, Clinton, MS 39056
MLS# 4138529Listed by: FRONT GATE REALTY LLC 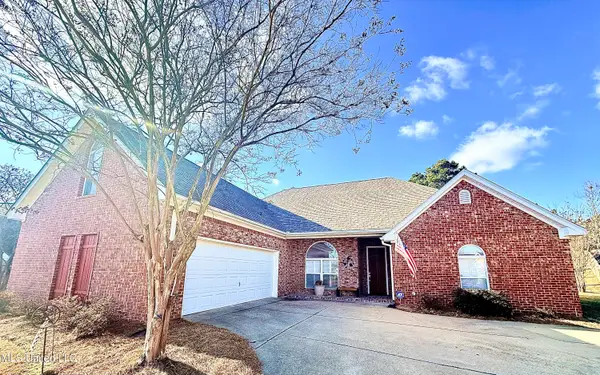 $385,000Pending4 beds 2 baths2,465 sq. ft.
$385,000Pending4 beds 2 baths2,465 sq. ft.103 Oak Meadow Drive, Clinton, MS 39056
MLS# 4138198Listed by: NUWAY REALTY MS- New
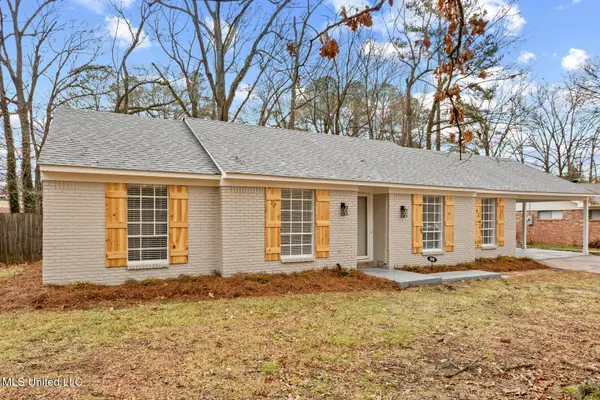 $229,900Active3 beds 2 baths1,437 sq. ft.
$229,900Active3 beds 2 baths1,437 sq. ft.1416 Post Road, Clinton, MS 39056
MLS# 4138119Listed by: KELLER WILLIAMS - New
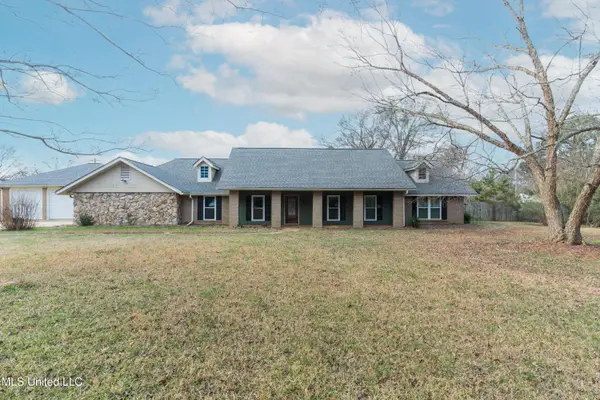 $419,900Active4 beds 3 baths2,783 sq. ft.
$419,900Active4 beds 3 baths2,783 sq. ft.5285 Williamson Road, Clinton, MS 39056
MLS# 4138079Listed by: GODFREY REALTY GROUP

