208 Grand Oak Boulevard, Clinton, MS 39056
Local realty services provided by:Better Homes and Gardens Real Estate Expect Realty
Listed by: missy m horst, becca byars
Office: coldwell banker graham
MLS#:4111254
Source:MS_UNITED
Price summary
- Price:$462,000
- Price per sq. ft.:$158.22
- Monthly HOA dues:$50
About this home
Come take a look at this Oakhurst beauty, on the boulevard! Offering a versatile floorplan and thoughtful features throughout, you'll feel like you've come home.
When you drive up, you'll notice a semi-circle driveway providing convenient guest parking, while a side-entry two-car garage keeps everyday access easy. The large front porch, accented with cedar beams, creates a welcoming space, perfect for relaxing with a morning coffee or chat with neighbors.
Inside, the foyer leads to a formal dining room on the left—perfect for meals, celebrations, or even a home workspace if needed. To the left is a room that's currently being used as an office. This room features double glass doors and has a full closet and another door leading to the hallway with the other bedrooms. This room could be an office, a playroom, a reading nook, a fifth bedroom...the possibilities are endless.
The HUGE family room is anchored by a brick fireplace with a built-in bookshelf on one side, creating a cozy gathering space. Just off the living area is a more space that's currently being used as a play area. The space is big enough for the largest sectional sofa, a game table...again, you decide what this space is for.
The kitchen is semi-open to the family room and is designed to be both stylish and practical, featuring a stainless steel farm sink, gas cooktop, pantry, built-in breakfast bar, and a wine fridge. In the adjoining breakfast area, a long built-in buffet with upper display cabinets offers additional storage and serving space. A nearby half bath and a large laundry room with ample cabinets make everyday living more convenient.
The split floorplan provides privacy, with the primary suite tucked away on one side of the home. The en-suite bath includes double vanities, a separate shower, private water closet, and walk-in closet. On the other side of the home are four additional bedrooms. One, with glass double doors, is ideal for a home office or quiet reading room. The remaining three bedrooms offer generous space and excellent closets. A full hall bath with a separate shower/toilet area makes it easier for multiple people to get ready at once.
Out back, the patio is equipped with a built-in pizza oven and gas grill tucked into a brick surround—perfect for outdoor meals, weekend hangouts and relaxing. The fully fenced backyard has room to roam! There is currently a garden and a playset (that stays!) and there's still plenty of room. There's also a storm shelter in the garage because, you know, Mississippi weather!
Call your favorite realtor today and come see this gorgeous home. You could be home for the holidays! (yeah, I know, too soon??)
Contact an agent
Home facts
- Year built:2012
- Listing ID #:4111254
- Added:238 day(s) ago
- Updated:December 17, 2025 at 07:24 PM
Rooms and interior
- Bedrooms:4
- Total bathrooms:3
- Full bathrooms:2
- Half bathrooms:1
- Living area:2,920 sq. ft.
Heating and cooling
- Cooling:Central Air
- Heating:Central, Natural Gas
Structure and exterior
- Year built:2012
- Building area:2,920 sq. ft.
- Lot area:0.46 Acres
Schools
- High school:Clinton
- Middle school:Sumner Hill Jr High
- Elementary school:Clinton Park Elm
Utilities
- Water:Public
- Sewer:Public Sewer
Finances and disclosures
- Price:$462,000
- Price per sq. ft.:$158.22
- Tax amount:$3,842 (2024)
New listings near 208 Grand Oak Boulevard
- New
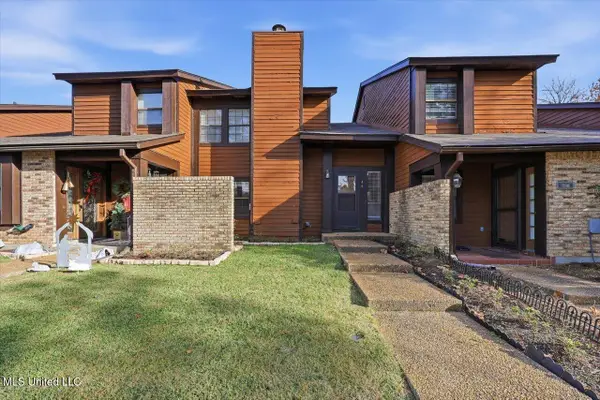 $190,000Active3 beds 3 baths1,685 sq. ft.
$190,000Active3 beds 3 baths1,685 sq. ft.46 Cascades Circle, Clinton, MS 39056
MLS# 4134139Listed by: THE PITTMAN AGENCY - New
 $194,900Active2 beds 2 baths1,236 sq. ft.
$194,900Active2 beds 2 baths1,236 sq. ft.402 Twin, Clinton, MS 39056
MLS# 4134141Listed by: THE PITTMAN AGENCY - New
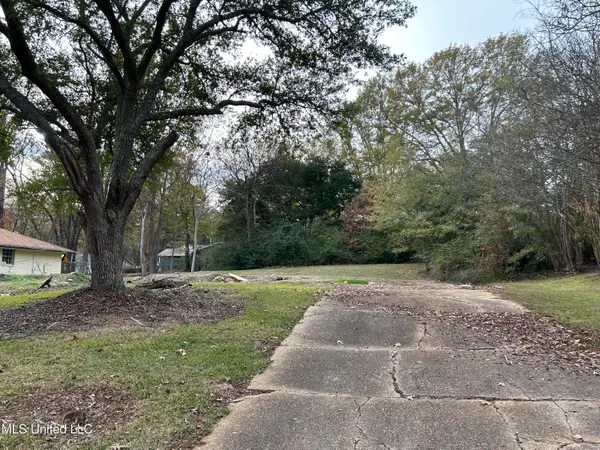 $60,000Active0.31 Acres
$60,000Active0.31 AcresMeadow Ln Circle, Clinton, MS 39056
MLS# 4134058Listed by: DURRELL REALTY GROUP, LLC - New
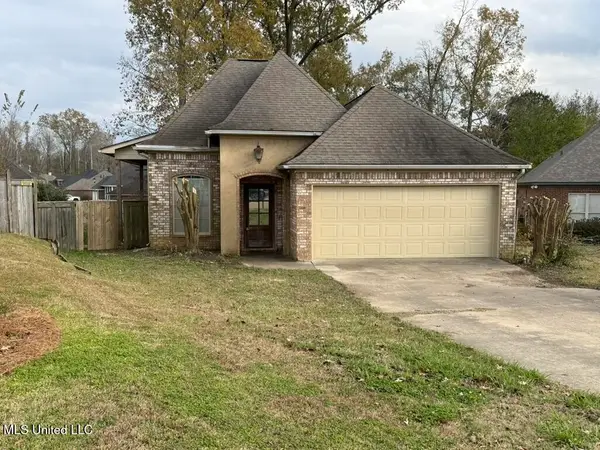 $285,000Active3 beds 3 baths1,763 sq. ft.
$285,000Active3 beds 3 baths1,763 sq. ft.144 Oakleigh Drive, Clinton, MS 39056
MLS# 4133847Listed by: HARRIGILL REAL ESTATE, LLC - New
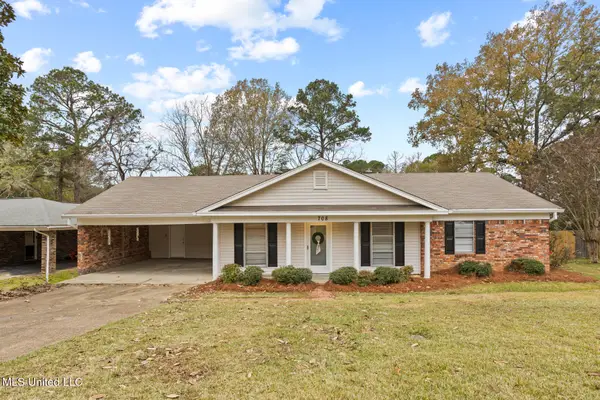 $230,000Active3 beds 2 baths1,528 sq. ft.
$230,000Active3 beds 2 baths1,528 sq. ft.708 Tanglewood Drive, Clinton, MS 39056
MLS# 4133500Listed by: KELLER WILLIAMS 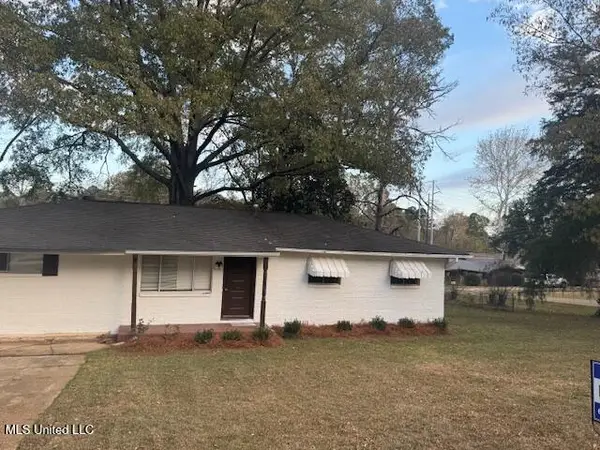 $159,000Pending3 beds 2 baths1,482 sq. ft.
$159,000Pending3 beds 2 baths1,482 sq. ft.102 E Lakeview Circle, Clinton, MS 39056
MLS# 4133342Listed by: MASELLE & ASSOCIATES INC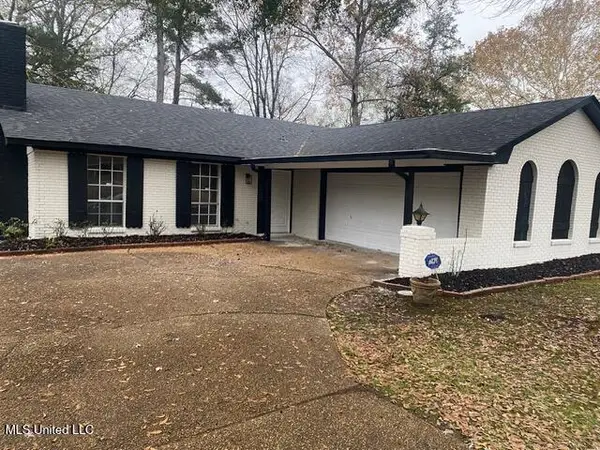 $219,500Active3 beds 2 baths1,426 sq. ft.
$219,500Active3 beds 2 baths1,426 sq. ft.1506 Edgewood Place, Clinton, MS 39056
MLS# 4133218Listed by: HOME AGAIN REALTY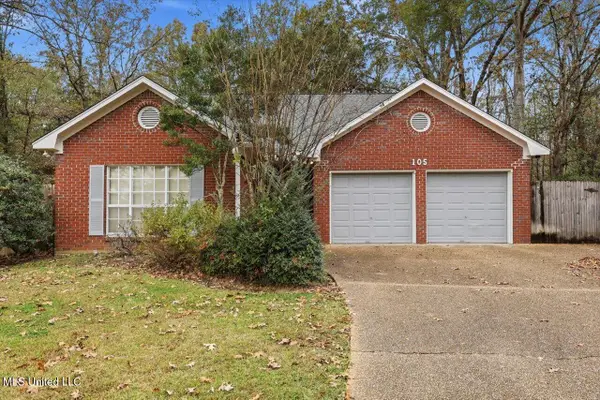 $295,000Active4 beds 3 baths2,416 sq. ft.
$295,000Active4 beds 3 baths2,416 sq. ft.105 Burnt Leaf Way, Clinton, MS 39056
MLS# 4133170Listed by: MASELLE & ASSOCIATES INC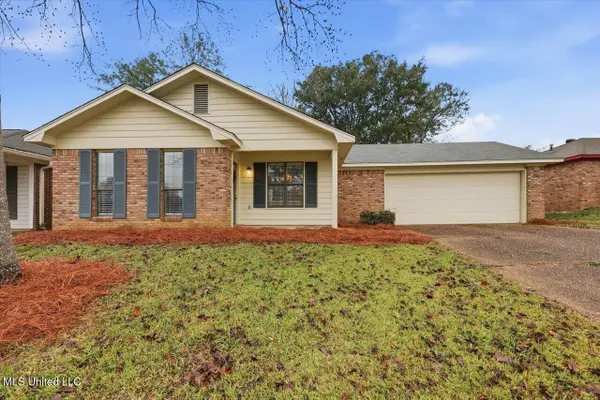 $199,000Pending3 beds 2 baths1,437 sq. ft.
$199,000Pending3 beds 2 baths1,437 sq. ft.513 Mcdonald Drive, Clinton, MS 39056
MLS# 4133132Listed by: HIGHLAND REALTY MS INC DBA HIGHLAND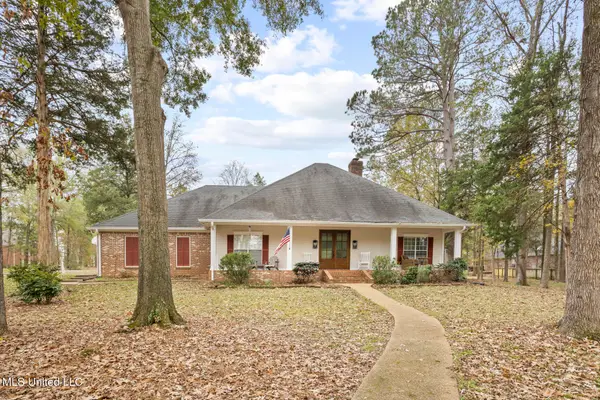 $425,000Active4 beds 3 baths2,876 sq. ft.
$425,000Active4 beds 3 baths2,876 sq. ft.8 Charleston Avenue, Clinton, MS 39056
MLS# 4133115Listed by: KELLER WILLIAMS
