211 Monterey Drive, Clinton, MS 39056
Local realty services provided by:Better Homes and Gardens Real Estate Expect Realty
Listed by: jennifer dougherty
Office: maselle & associates inc
MLS#:4115399
Source:MS_UNITED
Price summary
- Price:$487,000
- Price per sq. ft.:$129.73
- Monthly HOA dues:$8.33
About this home
Absolutely beautiful and one of a kind home located In Olde Vineyard subdivision. This Home features; 5 bedrooms(2 primary suites), 4.5 baths, a nice size family room with a double sided fireplace, pretty wood floors & tall ceilings with lots of windows for natural light. The kitchen is large and has an informal dining area, a breakfast bar, a coffee station, cabinets galore, granite counter-tops, gas range, double ovens & dishwasher.The hallway beside the kitchen has tons of cabinets for your pantry items.
Just off of the family room is bedroom 1, that has a loft feel, built-in shelves, & a closet.There are 2 primary bedrooms. One of the primary bedrooms is very spacious, & has a wrap around, screened-in porch that over looks the peaceful backyard, 2 walk-in closets and the bathroom with large shower plus double vanities.The 2nd primary bedroom is a great size room.The adjoining bathroom has a jetted tub, separate shower plus a double vanity area. The 4th bedroom has a private bathroom and shares a children's den with the 5th bedroom. There is a full bathroom off of the den. There is plenty of storage is this home. The backyard has a 30' round x 4' deep heated pool, surrounded by a deck, tiki hut, patio,12 x 16 Tuff shed with A/C & power, and plenty of parking around back. This home is on 2 lots, has a 2 car garage, 20' x 30' parking pad,plus a dumbwaiter and basement. 20KVA Kohler Standby Generator w/app included with the sale.This home has been well maintained & is move-in ready!
Contact an agent
Home facts
- Year built:1996
- Listing ID #:4115399
- Added:253 day(s) ago
- Updated:February 14, 2026 at 08:16 AM
Rooms and interior
- Bedrooms:5
- Total bathrooms:5
- Full bathrooms:4
- Half bathrooms:1
- Living area:3,754 sq. ft.
Heating and cooling
- Cooling:Ceiling Fan(s), Central Air
- Heating:Central, Fireplace(s), Natural Gas
Structure and exterior
- Year built:1996
- Building area:3,754 sq. ft.
- Lot area:0.73 Acres
Schools
- High school:Clinton
- Middle school:Clinton
- Elementary school:Clinton Park Elm
Utilities
- Water:Public
- Sewer:Public Sewer, Sewer Connected
Finances and disclosures
- Price:$487,000
- Price per sq. ft.:$129.73
- Tax amount:$3,449 (2024)
New listings near 211 Monterey Drive
- New
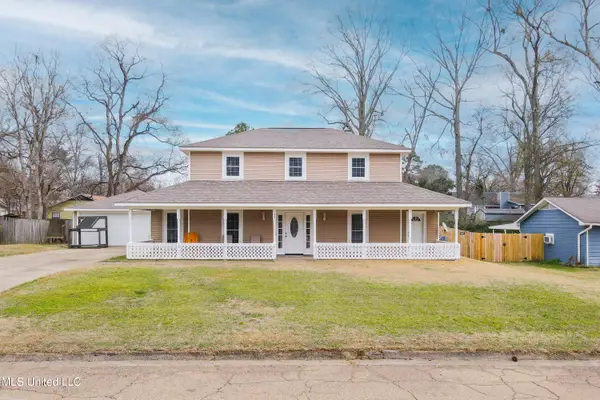 $244,000Active3 beds 3 baths1,611 sq. ft.
$244,000Active3 beds 3 baths1,611 sq. ft.108 Pebble Lane, Clinton, MS 39056
MLS# 4139064Listed by: GODFREY REALTY GROUP - New
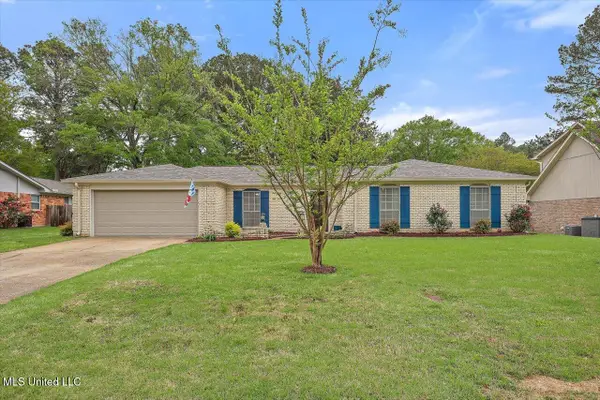 $245,000Active3 beds 2 baths2,209 sq. ft.
$245,000Active3 beds 2 baths2,209 sq. ft.1421 Huntcliff Way, Clinton, MS 39056
MLS# 4138849Listed by: HAVARD REAL ESTATE GROUP, LLC - New
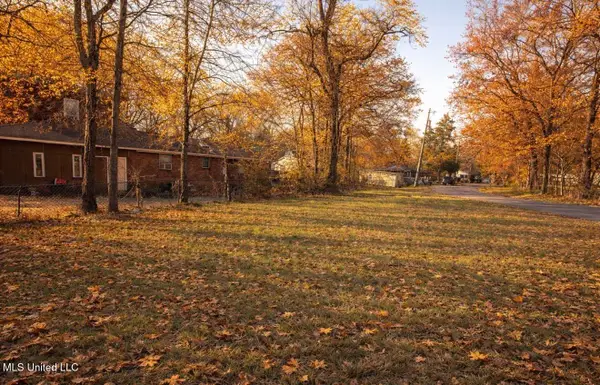 $20,000Active0.33 Acres
$20,000Active0.33 Acres104 Short Dawson Street, Clinton, MS 39056
MLS# 4138830Listed by: ARX POINT REALTY, LLC - New
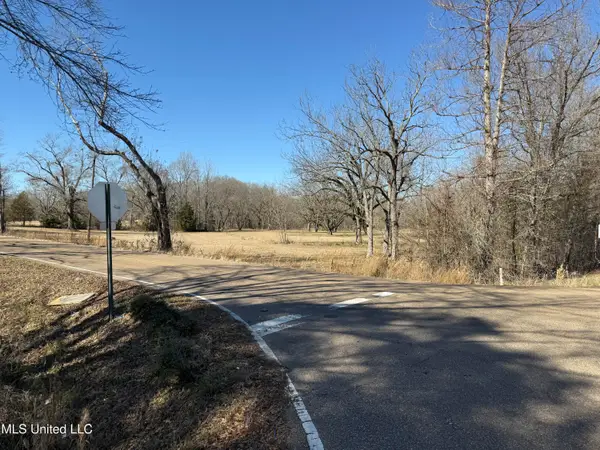 $745,000Active3.41 Acres
$745,000Active3.41 Acres001 Pinehaven Drive, Clinton, MS 39056
MLS# 4138826Listed by: TRIFECTA REAL ESTATE, LLC 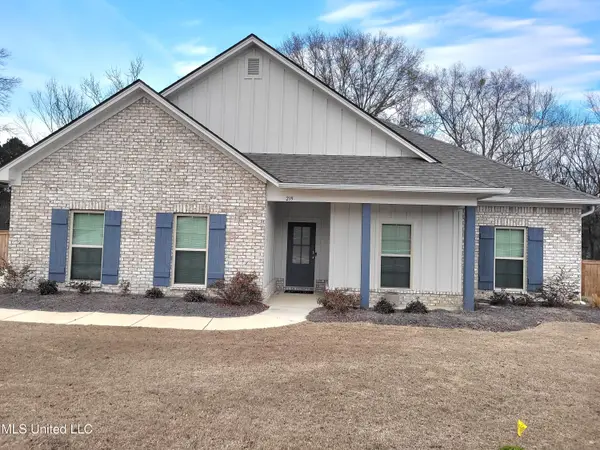 $336,500Pending4 beds 2 baths1,961 sq. ft.
$336,500Pending4 beds 2 baths1,961 sq. ft.239 Copper Creek Drive, Clinton, MS 39056
MLS# 4138567Listed by: KELLER WILLIAMS- New
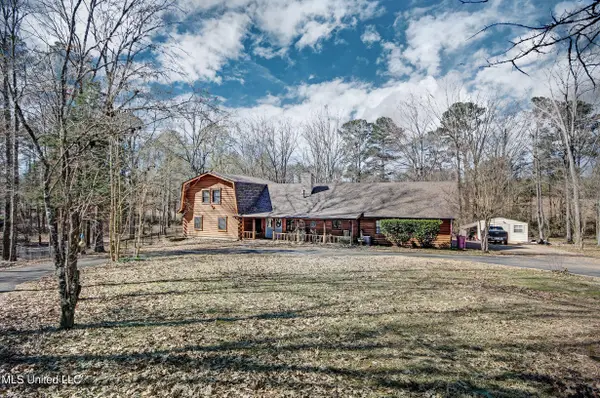 $349,900Active3 beds 2 baths2,460 sq. ft.
$349,900Active3 beds 2 baths2,460 sq. ft.407 Warwick Road, Clinton, MS 39056
MLS# 4138556Listed by: WHITTON REALTY, LLC - New
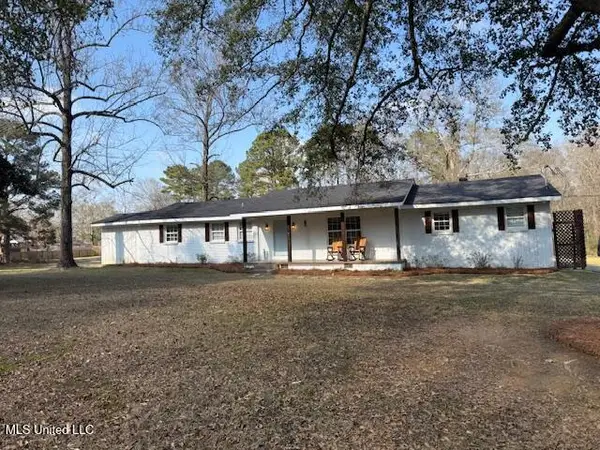 $270,000Active3 beds 2 baths1,580 sq. ft.
$270,000Active3 beds 2 baths1,580 sq. ft.306 Linda Drive, Clinton, MS 39056
MLS# 4138529Listed by: FRONT GATE REALTY LLC 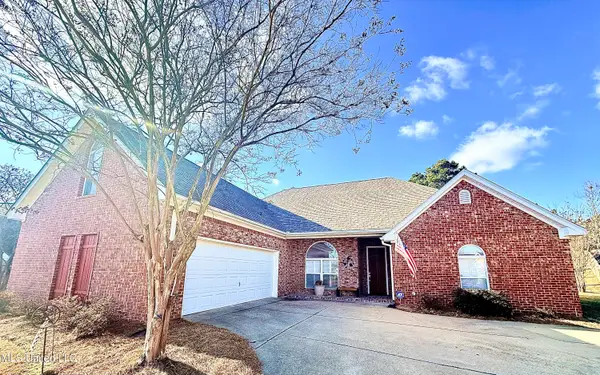 $385,000Pending4 beds 2 baths2,465 sq. ft.
$385,000Pending4 beds 2 baths2,465 sq. ft.103 Oak Meadow Drive, Clinton, MS 39056
MLS# 4138198Listed by: NUWAY REALTY MS- New
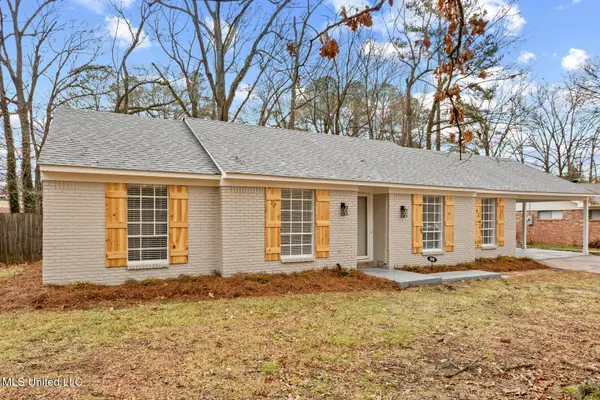 $229,900Active3 beds 2 baths1,437 sq. ft.
$229,900Active3 beds 2 baths1,437 sq. ft.1416 Post Road, Clinton, MS 39056
MLS# 4138119Listed by: KELLER WILLIAMS - New
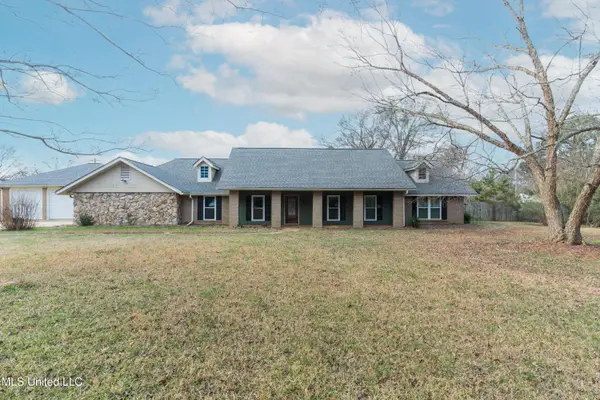 $419,900Active4 beds 3 baths2,783 sq. ft.
$419,900Active4 beds 3 baths2,783 sq. ft.5285 Williamson Road, Clinton, MS 39056
MLS# 4138079Listed by: GODFREY REALTY GROUP

