- BHGRE®
- Mississippi
- Clinton
- 221 W Virginia Drive
221 W Virginia Drive, Clinton, MS 39056
Local realty services provided by:Better Homes and Gardens Real Estate Expect Realty
Listed by: colby berry
Office: keller williams
MLS#:4123992
Source:MS_UNITED
Price summary
- Price:$415,000
- Price per sq. ft.:$121.31
About this home
Welcome to this timeless fully remodeled mid-century dream home. Nestled on 3.19 wooded acres, this fully remodeled 4-bedroom, 3.5-bath, 3-story home offers the best of privacy and style. Surrounded by mature trees, the home's striking architecture blends brick, board-and-batten hardiboard siding, and expansive custom windows that frame serene forest views.
Step inside and you'll find soaring glass walls that flood the home with natural light in classic mid-century character. A stunning new kitchen and spacious dining room create the perfect setup for any gatherings you will host. Multiple outdoor living spaces — including a screened porch and brand-new deck — invite you to sip coffee or entertain while overlooking your private acreage.
Extensive upgrades make this home move-in ready:
• New roof, New siding, New flooring
• Fully remodeled kitchen and bathrooms
• Renovated basement suite
• Three BRAND-NEW HVAC units
• New treatment plant system
✔ 4 Bedrooms | 3.5 Bathrooms
✔ 3 Stories of Mid-Century Living
✔ Expansive Windows & Scenic Views
✔ Screened Porch + Brand-New Deck
✔ 3.19 Acres of Privacy
Homes with this kind of character and modern updates don't come around often — schedule your private showing today!
Contact an agent
Home facts
- Year built:1975
- Listing ID #:4123992
- Added:154 day(s) ago
- Updated:January 29, 2026 at 09:19 AM
Rooms and interior
- Bedrooms:4
- Total bathrooms:4
- Full bathrooms:3
- Half bathrooms:1
- Living area:3,421 sq. ft.
Heating and cooling
- Cooling:Central Air
- Heating:Central, Heat Pump
Structure and exterior
- Year built:1975
- Building area:3,421 sq. ft.
- Lot area:3.19 Acres
Schools
- High school:Clinton
- Middle school:Clinton
- Elementary school:Clinton
Utilities
- Water:Public
- Sewer:Waste Treatment Plant
Finances and disclosures
- Price:$415,000
- Price per sq. ft.:$121.31
- Tax amount:$1,305 (2024)
New listings near 221 W Virginia Drive
- Open Sat, 2 to 4pmNew
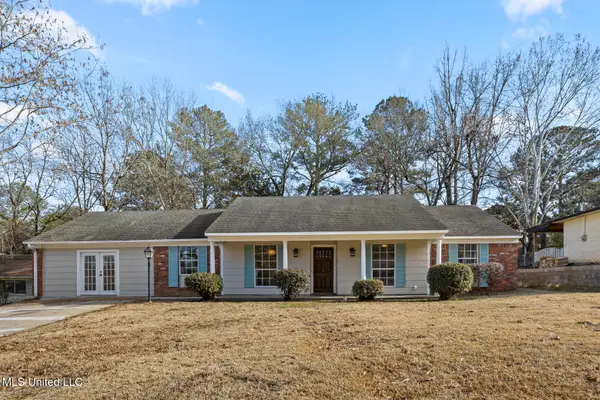 $240,000Active4 beds 2 baths1,893 sq. ft.
$240,000Active4 beds 2 baths1,893 sq. ft.1013 Normandy Drive, Clinton, MS 39056
MLS# 4137524Listed by: KELLER WILLIAMS - New
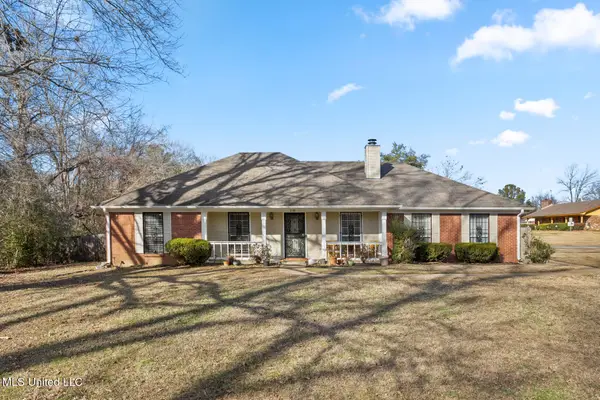 $165,000Active3 beds 2 baths1,316 sq. ft.
$165,000Active3 beds 2 baths1,316 sq. ft.2103 Old Vicksburg Road, Clinton, MS 39056
MLS# 4137520Listed by: KELLER WILLIAMS 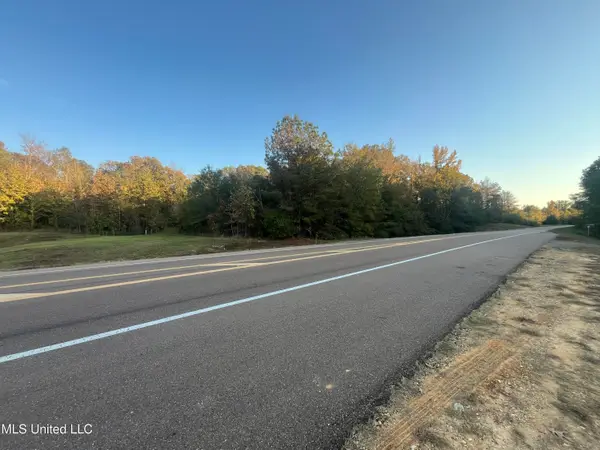 $75,000Active0.62 Acres
$75,000Active0.62 Acres0 St Thomas Parkway, Clinton, MS 39056
MLS# 4096426Listed by: UNITED COUNTRY - SOUTHERN STATES REALTY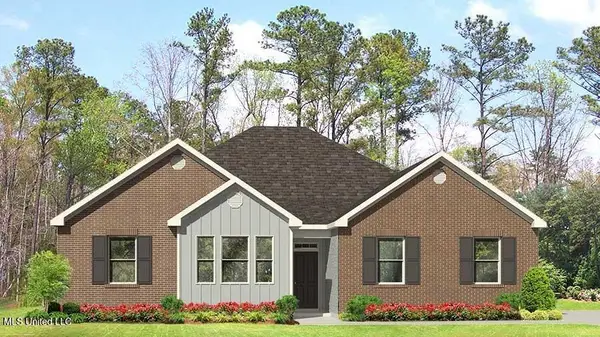 $374,840Pending4 beds 2 baths2,091 sq. ft.
$374,840Pending4 beds 2 baths2,091 sq. ft.110 Saratoga Springs Avenue, Clinton, MS 39056
MLS# 4137404Listed by: D R HORTON- New
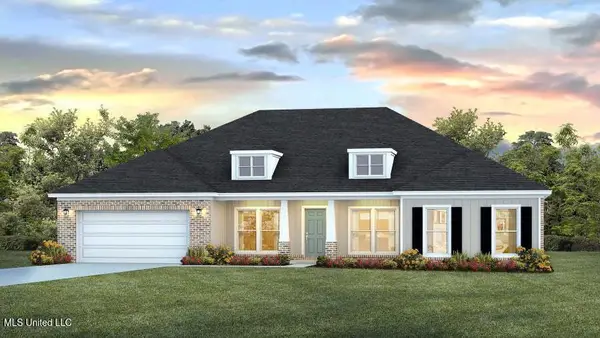 $407,900Active4 beds 3 baths2,431 sq. ft.
$407,900Active4 beds 3 baths2,431 sq. ft.119 Horseshoe Boulevard, Clinton, MS 39056
MLS# 4137411Listed by: D R HORTON - New
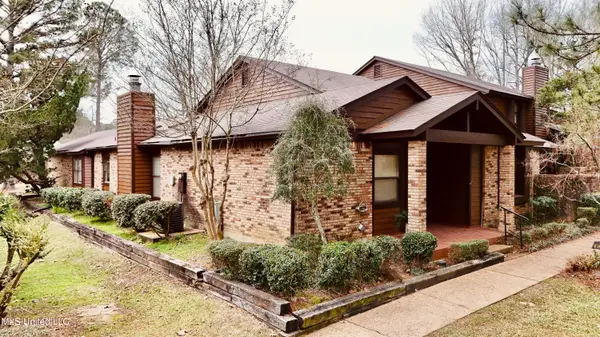 $236,000Active2 beds 2 baths1,864 sq. ft.
$236,000Active2 beds 2 baths1,864 sq. ft.52 W Cascades Circle, Clinton, MS 39056
MLS# 4137209Listed by: CENTURY 21 DAVID STEVENS - New
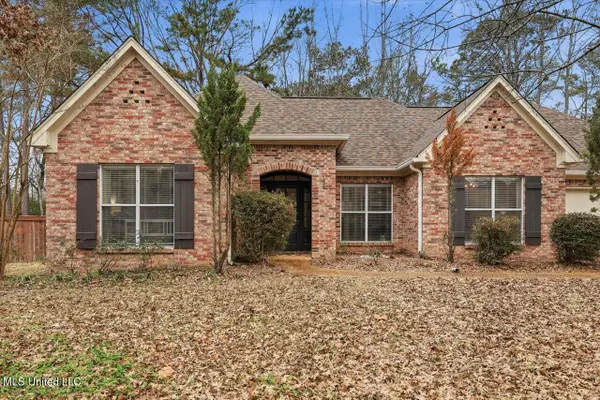 $299,900Active3 beds 2 baths1,795 sq. ft.
$299,900Active3 beds 2 baths1,795 sq. ft.153 Baileys Ridge Circle, Clinton, MS 39056
MLS# 4136993Listed by: HAVARD REAL ESTATE GROUP, LLC - New
 $254,000Active3 beds 2 baths1,871 sq. ft.
$254,000Active3 beds 2 baths1,871 sq. ft.1406 Post Road, Clinton, MS 39056
MLS# 4136859Listed by: CENTURY 21 DAVID STEVENS - New
 $182,500Active3 beds 2 baths1,385 sq. ft.
$182,500Active3 beds 2 baths1,385 sq. ft.1522 Hawthorne Place, Clinton, MS 39056
MLS# 4136761Listed by: NEIGHBOR HOUSE, LLC - New
 $339,000Active4 beds 3 baths2,263 sq. ft.
$339,000Active4 beds 3 baths2,263 sq. ft.1700 Linda Drive, Clinton, MS 39056
MLS# 4136738Listed by: HIGHLAND REALTY MS INC DBA HIGHLAND

