422 Warwick Road, Clinton, MS 39056
Local realty services provided by:Better Homes and Gardens Real Estate Traditions
Listed by: patricia whitton
Office: whitton realty, llc.
MLS#:4130609
Source:MS_UNITED
Price summary
- Price:$585,900
- Price per sq. ft.:$127.48
About this home
This Home Really has it ALL ! 4 bedrooms (with a flex room that could be a 4th bedroom) 3 and a half baths on approximately 2 acres with a Pool ! 4596 square feet of near perfection. All solid Hardwood through entry, formal dining, formal living, family room, sunroom and primary bedroom. Ceramic tile from back door entry area through laundry, half bath, kitchen and breakfast area. Kitchen features custom (some lighted) cabinetry, solid surface granite countertops, 2 sinks, top of the line stainless steal appliances (including a Gas range, wall oven and built in microwave) and a large breakfast bar. Casual eating area is large enough for a family sized table and has loads of natural light. Eating area is open to the large family room with brick fireplace and bright sunroom with a wall of windows overlooking multi level deck, pool and picturesque back yard. Your oversized Primary bedroom (19 X 24 ) with its own fireplace takes up the whole left wing of the home and features builtins, his and hers closets and a spa like ensuite bath (that opens to the sunroom). Up the beautiful wood staircase to the second level you will find a large landing area with huge storage closet, 2 large bedrooms each with their own private baths and walk in closets. Off one of the bedrooms is an unbelievable vaulted walk in attic space that could easily be converted into more living space. There is a second staircase off the back entry to the flex room (with 3 closets) currently being used as a home office and it also has a good sized walk in attic space. On the outside the home has a beautiful pool area with brand new fence and an auto pool sweeper for low maintenance. On the left side of the house there is a huge concrete floored basement area where you can drive your lawn/hunting equipment right in and still have loads of space for all of your hobbies. Two windows allow plenty of natural light and there is an additional door to the crawl space under the remainder of the house. In the last year both HVAC systems have been replaced and a new whole house automatic generator has been installed. This home is truly Move In Ready with easy access to I-20 and the Natchez Trace. Home is also close to shopping and dining and within the Award Winning Clinton Public School District.
Contact an agent
Home facts
- Year built:1988
- Listing ID #:4130609
- Added:49 day(s) ago
- Updated:December 24, 2025 at 10:41 PM
Rooms and interior
- Bedrooms:4
- Total bathrooms:4
- Full bathrooms:3
- Half bathrooms:1
- Living area:4,596 sq. ft.
Heating and cooling
- Cooling:Central Air, Electric, Exhaust Fan
- Heating:Central, Fireplace(s), Natural Gas
Structure and exterior
- Year built:1988
- Building area:4,596 sq. ft.
- Lot area:2.02 Acres
Schools
- High school:Clinton
- Middle school:Clinton
- Elementary school:Clinton Park Elm
Utilities
- Water:Public
- Sewer:Waste Treatment Plant
Finances and disclosures
- Price:$585,900
- Price per sq. ft.:$127.48
- Tax amount:$3,701 (2024)
New listings near 422 Warwick Road
- New
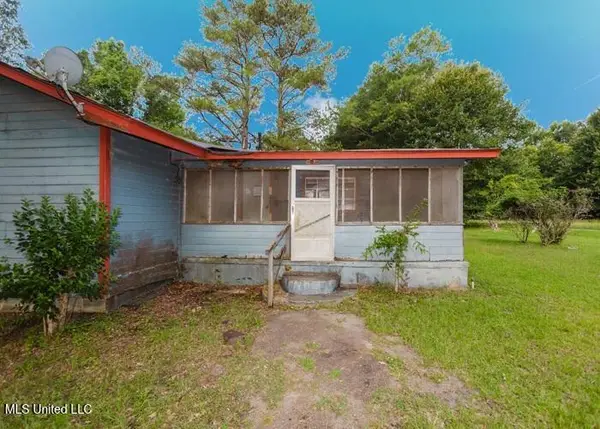 $10,500Active3 beds 2 baths1,577 sq. ft.
$10,500Active3 beds 2 baths1,577 sq. ft.1157 Bunyard Road, Clinton, MS 39056
MLS# 4134532Listed by: EKEY REALTY, LLC - New
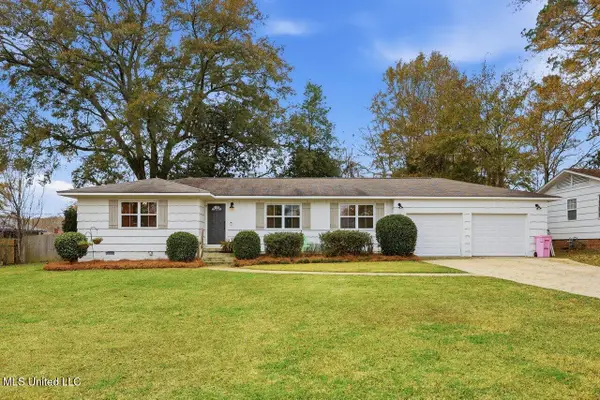 $285,000Active3 beds 2 baths1,976 sq. ft.
$285,000Active3 beds 2 baths1,976 sq. ft.902 E College Street, Clinton, MS 39056
MLS# 4134505Listed by: GODFREY REALTY GROUP - New
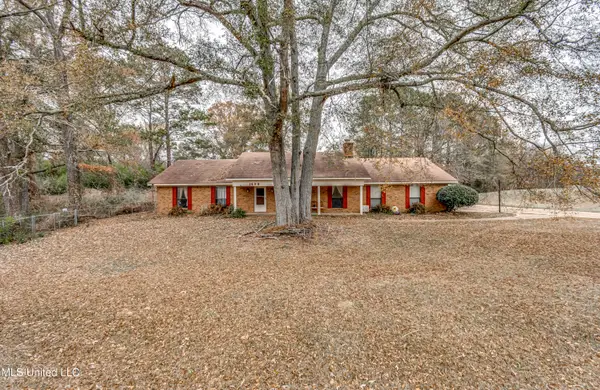 $255,000Active4 beds 4 baths2,475 sq. ft.
$255,000Active4 beds 4 baths2,475 sq. ft.1609 Old Vicksburg Road, Clinton, MS 39056
MLS# 4134397Listed by: MUSE LLC - New
 $29,900Active0.25 Acres
$29,900Active0.25 Acres0 Brighton Drive, Clinton, MS 39056
MLS# 4134317Listed by: CENTURY 21 DAVID STEVENS - New
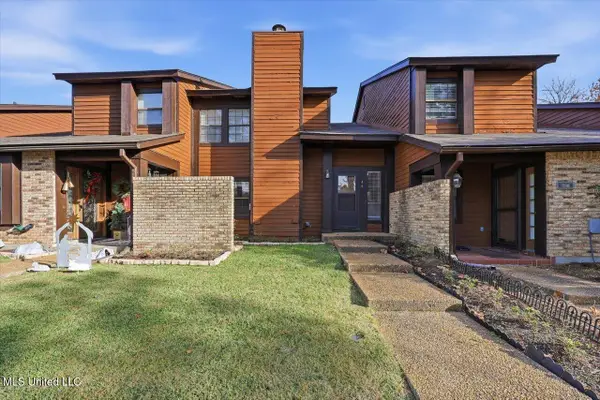 $190,000Active3 beds 3 baths1,685 sq. ft.
$190,000Active3 beds 3 baths1,685 sq. ft.46 Cascades Circle, Clinton, MS 39056
MLS# 4134139Listed by: THE PITTMAN AGENCY - New
 $194,900Active2 beds 2 baths1,236 sq. ft.
$194,900Active2 beds 2 baths1,236 sq. ft.402 Twin, Clinton, MS 39056
MLS# 4134141Listed by: THE PITTMAN AGENCY - New
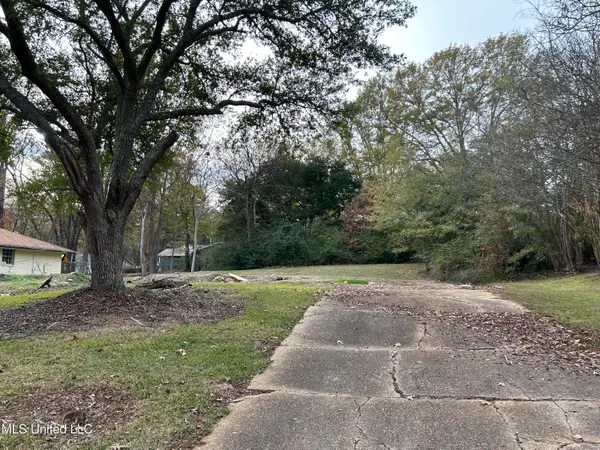 $60,000Active0.31 Acres
$60,000Active0.31 AcresMeadow Ln Circle, Clinton, MS 39056
MLS# 4134058Listed by: DURRELL REALTY GROUP, LLC - New
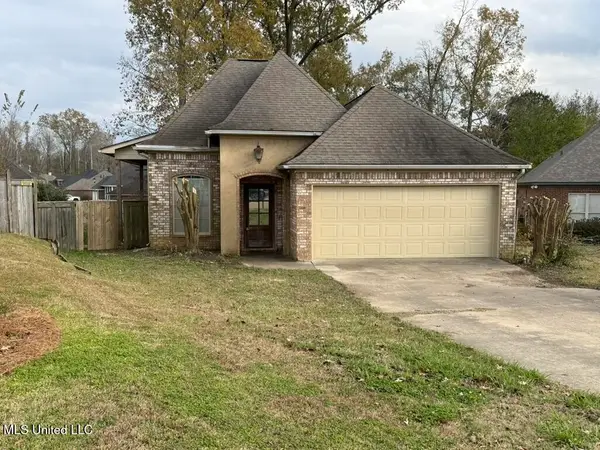 $285,000Active3 beds 3 baths1,763 sq. ft.
$285,000Active3 beds 3 baths1,763 sq. ft.144 Oakleigh Drive, Clinton, MS 39056
MLS# 4133847Listed by: HARRIGILL REAL ESTATE, LLC 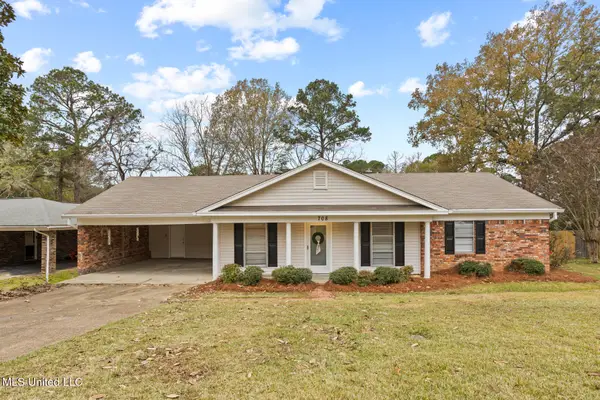 $230,000Active3 beds 2 baths1,528 sq. ft.
$230,000Active3 beds 2 baths1,528 sq. ft.708 Tanglewood Drive, Clinton, MS 39056
MLS# 4133500Listed by: KELLER WILLIAMS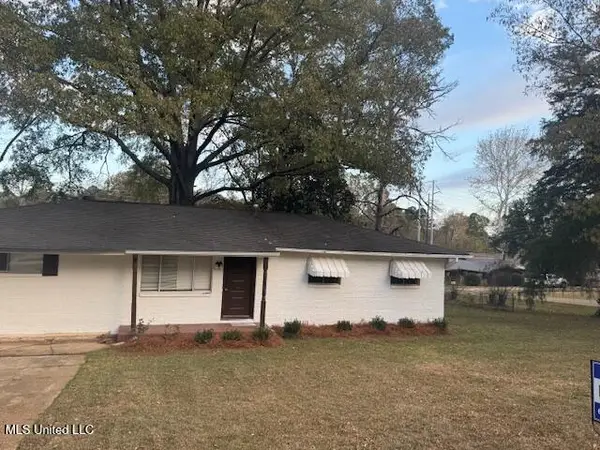 $159,000Pending3 beds 2 baths1,482 sq. ft.
$159,000Pending3 beds 2 baths1,482 sq. ft.102 E Lakeview Circle, Clinton, MS 39056
MLS# 4133342Listed by: MASELLE & ASSOCIATES INC
