423 Trailwood Drive, Clinton, MS 39056
Local realty services provided by:Better Homes and Gardens Real Estate Traditions
Listed by: melanie gibson
Office: keller williams
MLS#:4126599
Source:MS_UNITED
Price summary
- Price:$294,900
- Price per sq. ft.:$131.18
About this home
Experience a home like no other in the beautiful Trailwood neighborhood! Step inside the inviting foyer of this 3-bedroom, 2-bathroom gem, featuring a huge family room, formal dining, and a formal living room perfect for a home office or additional entertaining space.
The spacious master suite offers doors leading out to the backyard for a private retreat. The master bathroom features a walk-in closet, full vanity, step-up tub, and a custom shower updated with BathFitters, complete with a warranty. On the opposite side of the home, two additional bedrooms share an updated bathroom, also enhanced with BathFitters.
The large kitchen boasts abundant cabinet and counter space, a pantry, and a breakfast nook, making it perfect for family meals or entertaining. Step outside to a private backyard oasis on a corner lot with a new fence, offering both space and privacy.
Additional features include plenty of extra parking and a 2-car garage. Don't miss the chance to make this unique home yours—schedule a showing today!
Contact an agent
Home facts
- Year built:1976
- Listing ID #:4126599
- Added:85 day(s) ago
- Updated:December 17, 2025 at 07:24 PM
Rooms and interior
- Bedrooms:3
- Total bathrooms:2
- Full bathrooms:2
- Living area:2,248 sq. ft.
Heating and cooling
- Cooling:Central Air
- Heating:Central
Structure and exterior
- Year built:1976
- Building area:2,248 sq. ft.
- Lot area:0.47 Acres
Schools
- High school:Clinton
- Middle school:Clinton
- Elementary school:Clinton Park Elm
Utilities
- Water:Public
- Sewer:Public Sewer
Finances and disclosures
- Price:$294,900
- Price per sq. ft.:$131.18
- Tax amount:$1,726 (2024)
New listings near 423 Trailwood Drive
- New
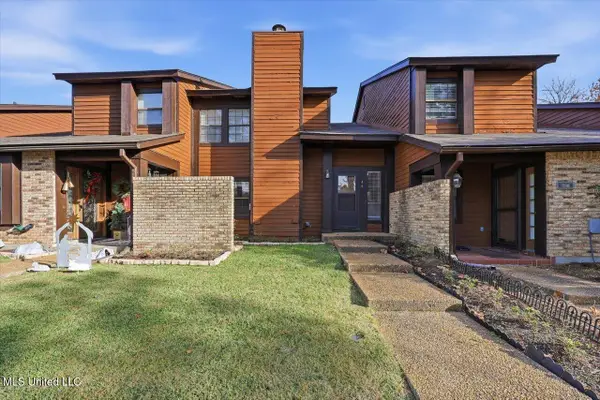 $190,000Active3 beds 3 baths1,685 sq. ft.
$190,000Active3 beds 3 baths1,685 sq. ft.46 Cascades Circle, Clinton, MS 39056
MLS# 4134139Listed by: THE PITTMAN AGENCY - New
 $194,900Active2 beds 2 baths1,236 sq. ft.
$194,900Active2 beds 2 baths1,236 sq. ft.402 Twin, Clinton, MS 39056
MLS# 4134141Listed by: THE PITTMAN AGENCY - New
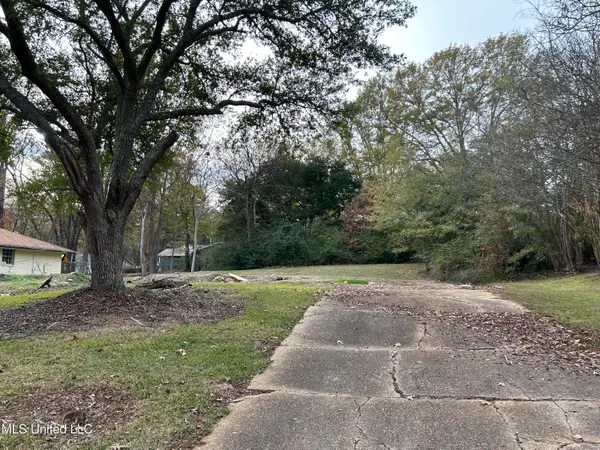 $60,000Active0.31 Acres
$60,000Active0.31 AcresMeadow Ln Circle, Clinton, MS 39056
MLS# 4134058Listed by: DURRELL REALTY GROUP, LLC - New
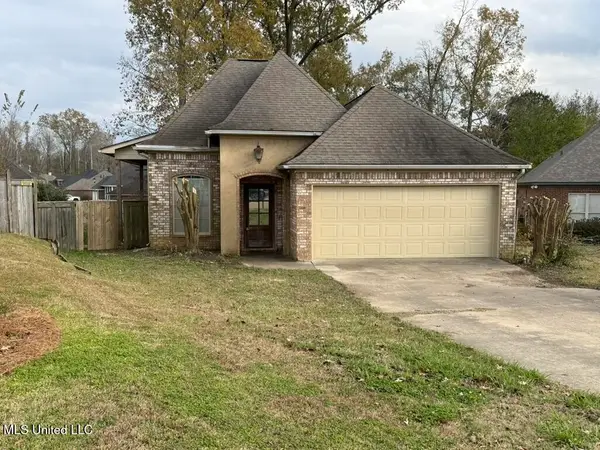 $285,000Active3 beds 3 baths1,763 sq. ft.
$285,000Active3 beds 3 baths1,763 sq. ft.144 Oakleigh Drive, Clinton, MS 39056
MLS# 4133847Listed by: HARRIGILL REAL ESTATE, LLC - New
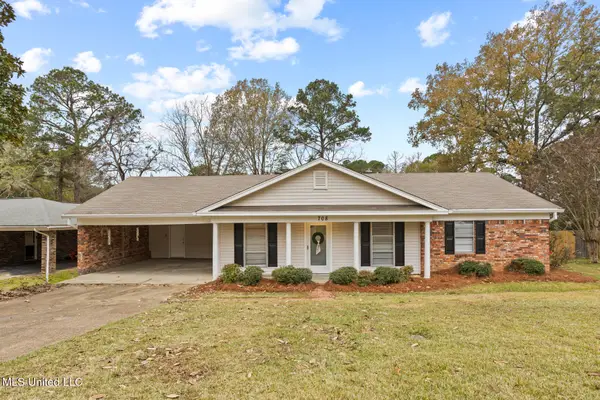 $230,000Active3 beds 2 baths1,528 sq. ft.
$230,000Active3 beds 2 baths1,528 sq. ft.708 Tanglewood Drive, Clinton, MS 39056
MLS# 4133500Listed by: KELLER WILLIAMS 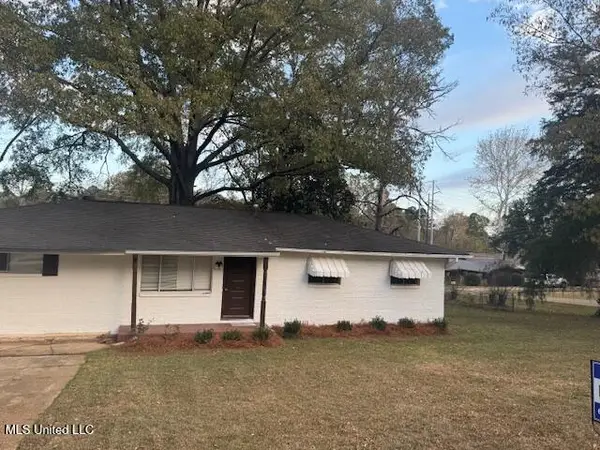 $159,000Pending3 beds 2 baths1,482 sq. ft.
$159,000Pending3 beds 2 baths1,482 sq. ft.102 E Lakeview Circle, Clinton, MS 39056
MLS# 4133342Listed by: MASELLE & ASSOCIATES INC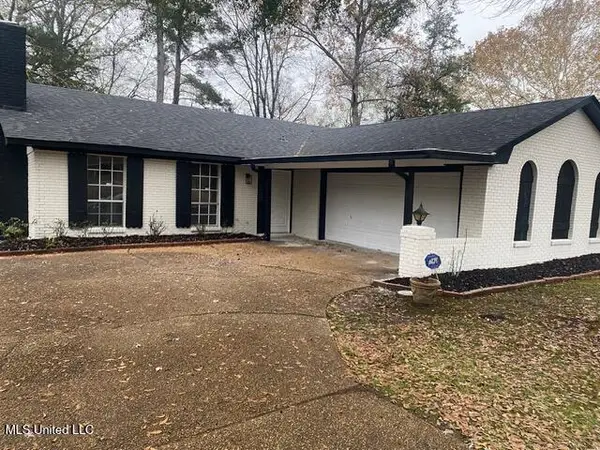 $219,500Active3 beds 2 baths1,426 sq. ft.
$219,500Active3 beds 2 baths1,426 sq. ft.1506 Edgewood Place, Clinton, MS 39056
MLS# 4133218Listed by: HOME AGAIN REALTY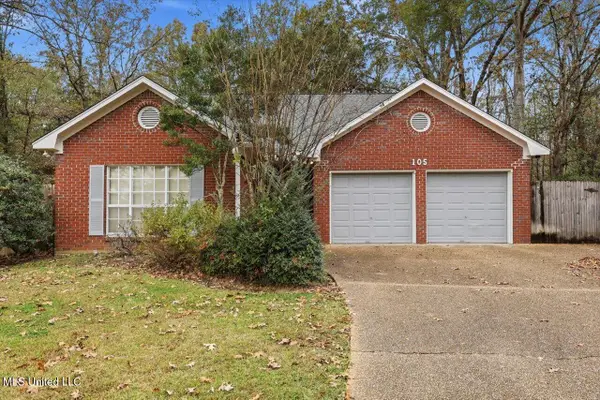 $295,000Active4 beds 3 baths2,416 sq. ft.
$295,000Active4 beds 3 baths2,416 sq. ft.105 Burnt Leaf Way, Clinton, MS 39056
MLS# 4133170Listed by: MASELLE & ASSOCIATES INC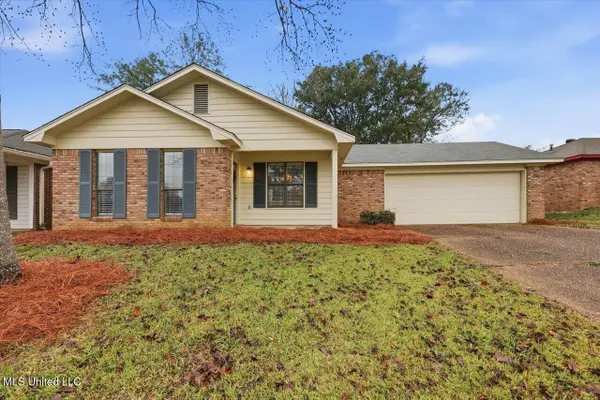 $199,000Pending3 beds 2 baths1,437 sq. ft.
$199,000Pending3 beds 2 baths1,437 sq. ft.513 Mcdonald Drive, Clinton, MS 39056
MLS# 4133132Listed by: HIGHLAND REALTY MS INC DBA HIGHLAND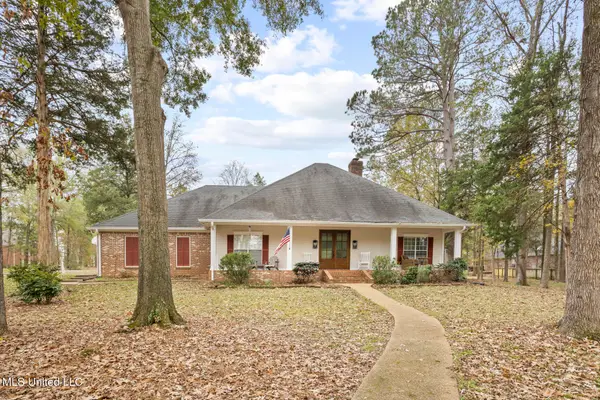 $425,000Active4 beds 3 baths2,876 sq. ft.
$425,000Active4 beds 3 baths2,876 sq. ft.8 Charleston Avenue, Clinton, MS 39056
MLS# 4133115Listed by: KELLER WILLIAMS
