- BHGRE®
- Mississippi
- Clinton
- 7 Lafayette Circle
7 Lafayette Circle, Clinton, MS 39056
Local realty services provided by:Better Homes and Gardens Real Estate Traditions
Listed by: brad williford
Office: hopper properties
MLS#:4128824
Source:MS_UNITED
Price summary
- Price:$575,000
- Price per sq. ft.:$112.72
About this home
Welcome home to the incredible subdivision of Southern Oaks, one of Clinton's most prestigious neighborhoods. Walking through the front door you will find that this, custom built, 4 bedroom 3.5 bath home has an fantastic floor plan. The Living room is centered with a gas log fireplace with built ins on both sides. To the left you will find 2 guest bedrooms that are connected with a Jack and Jill bathroom. The large master suite is located to the back left of the home. This bedroom is capable of holding the largest furniture you have. Enjoy 2 walk in closets for the master. The master bath has a jacuzzi tub in the corner and a separate walk in shower. The kitchen has wrap around bar area, built in fridge, ice maker and top of the line appliances. It over looks the keeping room and the breakfast area. They all have a beautiful view of the backyard. The guest bathroom is located just off the kitchen next to the laundry room and pantry. Let's head upstairs to check out the media room. It's ready to be set up with a large TV to watch the big game or your favorite movies and shows. Around the corner you will find one of the largest office areas I've ever seen. This room could be used as a game room, craft room or many more possibilities. There are two closets located off this room that could hold all of the seasonal clothes. Additionally upstairs is the fourth bedroom and a bathroom. Ready to wind down from a long day? Let's head out back and enjoy a drink on the back deck, fire up the grill and unwind. This house will not disapppoint.
Contact an agent
Home facts
- Year built:1998
- Listing ID #:4128824
- Added:106 day(s) ago
- Updated:January 28, 2026 at 06:16 PM
Rooms and interior
- Bedrooms:4
- Total bathrooms:4
- Full bathrooms:3
- Half bathrooms:1
- Living area:5,101 sq. ft.
Heating and cooling
- Cooling:Ceiling Fan(s), Central Air, Multi Units
- Heating:Central, Natural Gas
Structure and exterior
- Year built:1998
- Building area:5,101 sq. ft.
- Lot area:0.79 Acres
Schools
- High school:Clinton
- Middle school:Clinton
- Elementary school:Clinton Park Elm
Utilities
- Water:Public
- Sewer:Public Sewer, Sewer Connected
Finances and disclosures
- Price:$575,000
- Price per sq. ft.:$112.72
- Tax amount:$4,733 (2024)
New listings near 7 Lafayette Circle
- Open Sat, 2 to 4pmNew
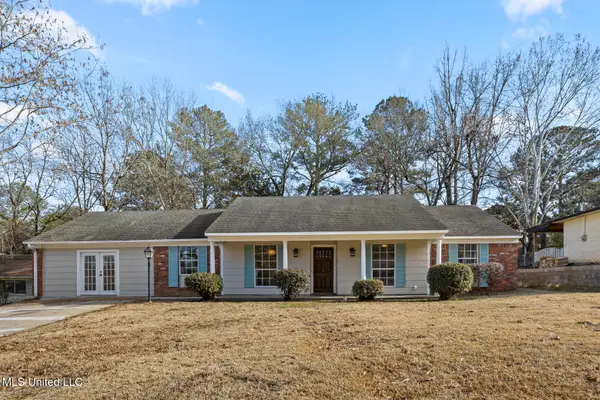 $240,000Active4 beds 2 baths1,893 sq. ft.
$240,000Active4 beds 2 baths1,893 sq. ft.1013 Normandy Drive, Clinton, MS 39056
MLS# 4137524Listed by: KELLER WILLIAMS - New
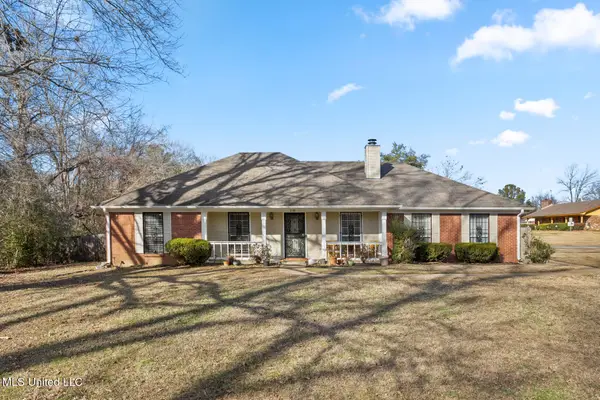 $165,000Active3 beds 2 baths1,316 sq. ft.
$165,000Active3 beds 2 baths1,316 sq. ft.2103 Old Vicksburg Road, Clinton, MS 39056
MLS# 4137520Listed by: KELLER WILLIAMS 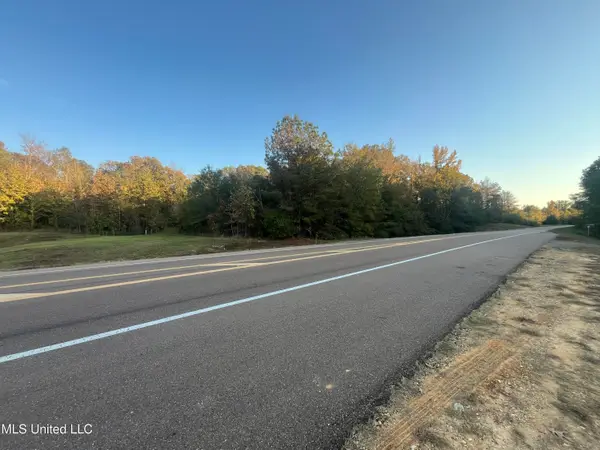 $75,000Active0.62 Acres
$75,000Active0.62 Acres0 St Thomas Parkway, Clinton, MS 39056
MLS# 4096426Listed by: UNITED COUNTRY - SOUTHERN STATES REALTY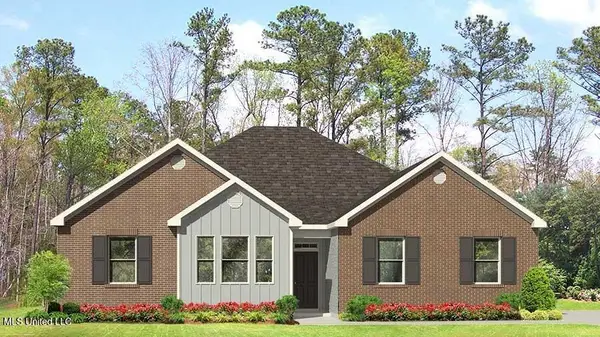 $374,840Pending4 beds 2 baths2,091 sq. ft.
$374,840Pending4 beds 2 baths2,091 sq. ft.110 Saratoga Springs Avenue, Clinton, MS 39056
MLS# 4137404Listed by: D R HORTON- New
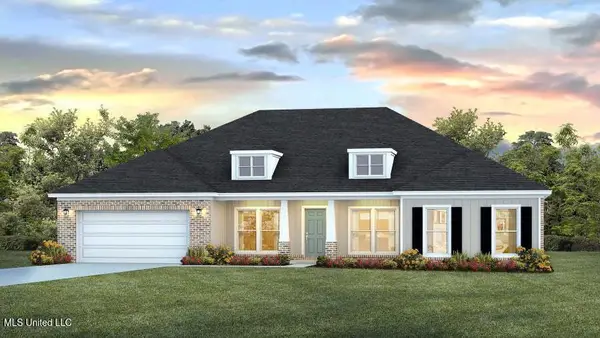 $407,900Active4 beds 3 baths2,431 sq. ft.
$407,900Active4 beds 3 baths2,431 sq. ft.119 Horseshoe Boulevard, Clinton, MS 39056
MLS# 4137411Listed by: D R HORTON - New
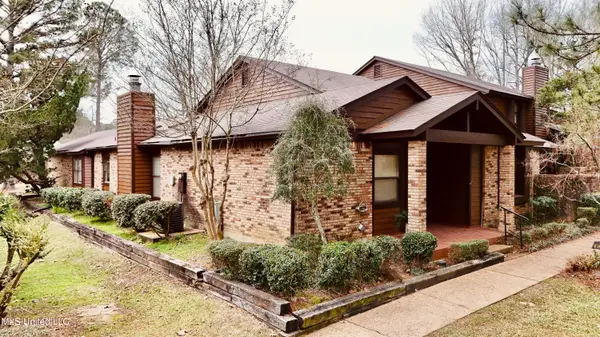 $236,000Active2 beds 2 baths1,864 sq. ft.
$236,000Active2 beds 2 baths1,864 sq. ft.52 W Cascades Circle, Clinton, MS 39056
MLS# 4137209Listed by: CENTURY 21 DAVID STEVENS - New
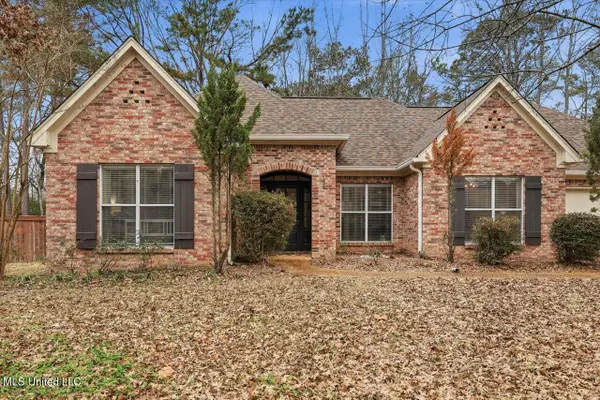 $299,900Active3 beds 2 baths1,795 sq. ft.
$299,900Active3 beds 2 baths1,795 sq. ft.153 Baileys Ridge Circle, Clinton, MS 39056
MLS# 4136993Listed by: HAVARD REAL ESTATE GROUP, LLC - New
 $254,000Active3 beds 2 baths1,871 sq. ft.
$254,000Active3 beds 2 baths1,871 sq. ft.1406 Post Road, Clinton, MS 39056
MLS# 4136859Listed by: CENTURY 21 DAVID STEVENS - New
 $182,500Active3 beds 2 baths1,385 sq. ft.
$182,500Active3 beds 2 baths1,385 sq. ft.1522 Hawthorne Place, Clinton, MS 39056
MLS# 4136761Listed by: NEIGHBOR HOUSE, LLC - New
 $339,000Active4 beds 3 baths2,263 sq. ft.
$339,000Active4 beds 3 baths2,263 sq. ft.1700 Linda Drive, Clinton, MS 39056
MLS# 4136738Listed by: HIGHLAND REALTY MS INC DBA HIGHLAND

