727 Laney Drive, Clinton, MS 39056
Local realty services provided by:Better Homes and Gardens Real Estate Expect Realty
Listed by: trey t meacham
Office: united country - southern states realty
MLS#:4115664
Source:MS_UNITED
Price summary
- Price:$379,000
- Price per sq. ft.:$151.6
About this home
Welcome to 727 Laney Rd of College Hills Neighborhood. This neighborhood is the hidden gem in Clinton. You will fall in love with the beautiful hills, hardwood timber and 6 lakes that surround these older characteristic homes in this neighborhood. This 3br/2.5 bath home on 4 acres is a split plan home with 1500 sqft on the main floor with stairs that go beneath the home to the lower level and that area is approximately 1000sqft. This home possess a mechanic/machine shop for a crafty machinist. The screened-in porch and upstairs patio offer scenic timbered views of the 2 acre pond that has phenomenal fishing. There's a shop situated behind the home on the additional acreage with hangoffs on both sides for any savvy craftsman to store equipment or build your next project. Abundant wildlife all over this neighborhood as well.
Please call your favorite realtor today because home in this neighborhood don't last long!
Contact an agent
Home facts
- Year built:1975
- Listing ID #:4115664
- Added:251 day(s) ago
- Updated:February 14, 2026 at 03:50 PM
Rooms and interior
- Bedrooms:3
- Total bathrooms:3
- Full bathrooms:2
- Half bathrooms:1
- Living area:2,500 sq. ft.
Heating and cooling
- Cooling:Central Air, Gas
- Heating:Central
Structure and exterior
- Year built:1975
- Building area:2,500 sq. ft.
- Lot area:4 Acres
Schools
- High school:Clinton
- Middle school:Clinton
- Elementary school:Clinton Park Elm
Utilities
- Water:Community
- Sewer:Septic Tank, Sewer Connected
Finances and disclosures
- Price:$379,000
- Price per sq. ft.:$151.6
- Tax amount:$321 (2024)
New listings near 727 Laney Drive
- New
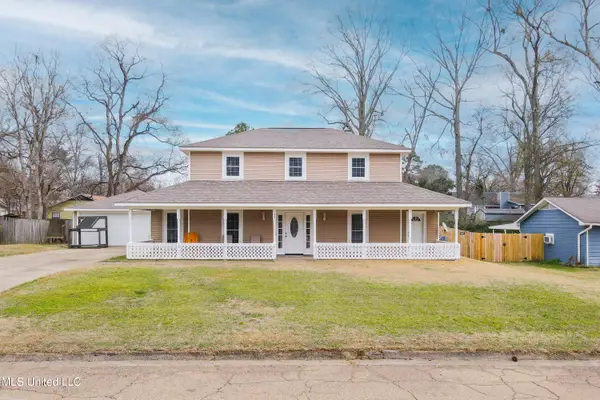 $244,000Active3 beds 3 baths1,611 sq. ft.
$244,000Active3 beds 3 baths1,611 sq. ft.108 Pebble Lane, Clinton, MS 39056
MLS# 4139064Listed by: GODFREY REALTY GROUP - New
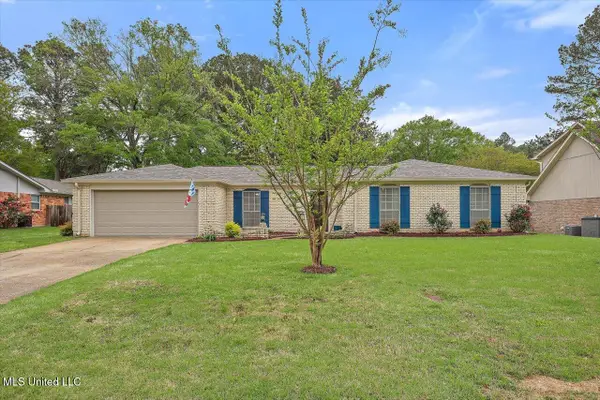 $245,000Active3 beds 2 baths2,209 sq. ft.
$245,000Active3 beds 2 baths2,209 sq. ft.1421 Huntcliff Way, Clinton, MS 39056
MLS# 4138849Listed by: HAVARD REAL ESTATE GROUP, LLC - New
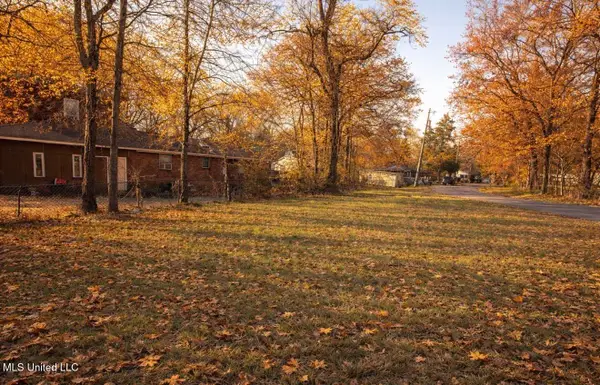 $20,000Active0.33 Acres
$20,000Active0.33 Acres104 Short Dawson Street, Clinton, MS 39056
MLS# 4138830Listed by: ARX POINT REALTY, LLC - New
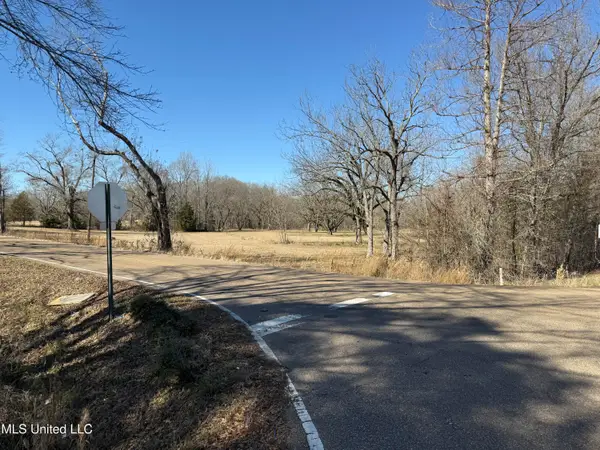 $745,000Active3.41 Acres
$745,000Active3.41 Acres001 Pinehaven Drive, Clinton, MS 39056
MLS# 4138826Listed by: TRIFECTA REAL ESTATE, LLC 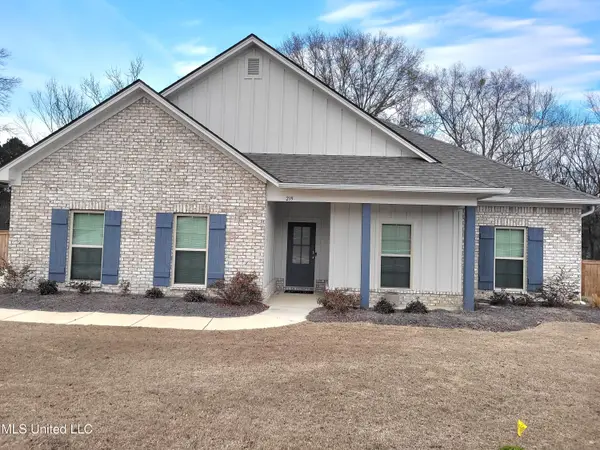 $336,500Pending4 beds 2 baths1,961 sq. ft.
$336,500Pending4 beds 2 baths1,961 sq. ft.239 Copper Creek Drive, Clinton, MS 39056
MLS# 4138567Listed by: KELLER WILLIAMS- New
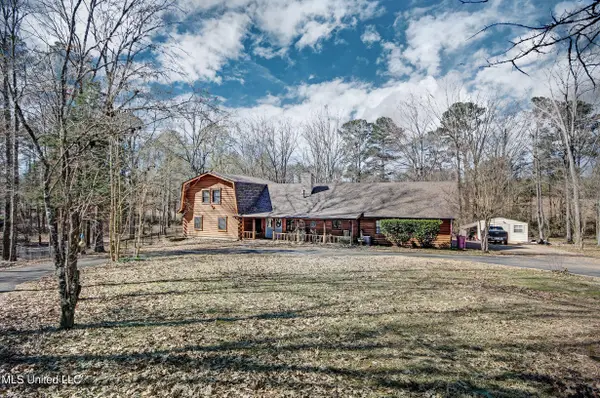 $349,900Active3 beds 2 baths2,460 sq. ft.
$349,900Active3 beds 2 baths2,460 sq. ft.407 Warwick Road, Clinton, MS 39056
MLS# 4138556Listed by: WHITTON REALTY, LLC - New
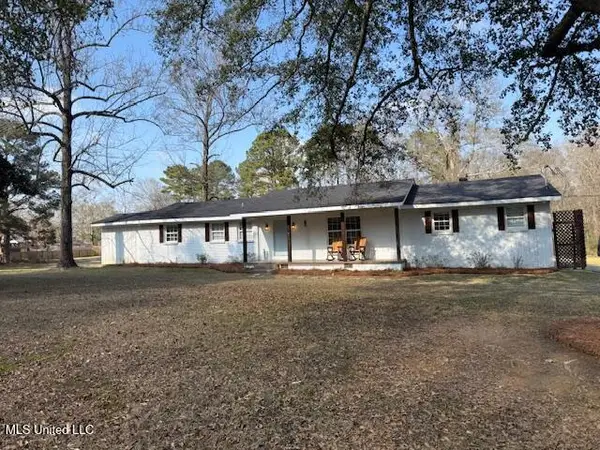 $270,000Active3 beds 2 baths1,580 sq. ft.
$270,000Active3 beds 2 baths1,580 sq. ft.306 Linda Drive, Clinton, MS 39056
MLS# 4138529Listed by: FRONT GATE REALTY LLC 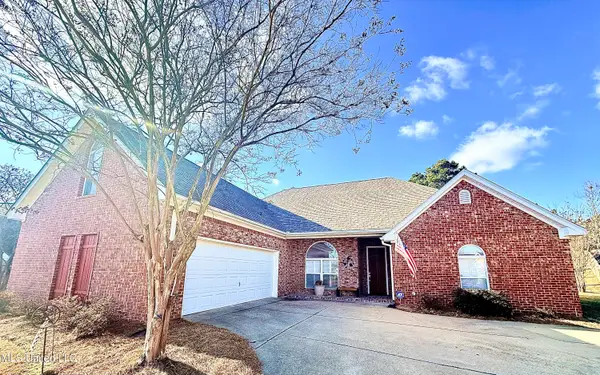 $385,000Pending4 beds 2 baths2,465 sq. ft.
$385,000Pending4 beds 2 baths2,465 sq. ft.103 Oak Meadow Drive, Clinton, MS 39056
MLS# 4138198Listed by: NUWAY REALTY MS- New
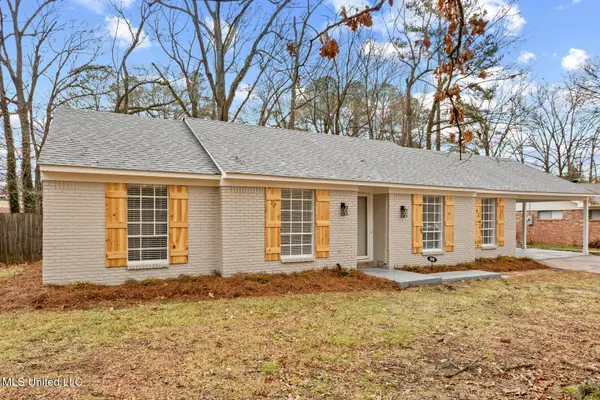 $229,900Active3 beds 2 baths1,437 sq. ft.
$229,900Active3 beds 2 baths1,437 sq. ft.1416 Post Road, Clinton, MS 39056
MLS# 4138119Listed by: KELLER WILLIAMS - New
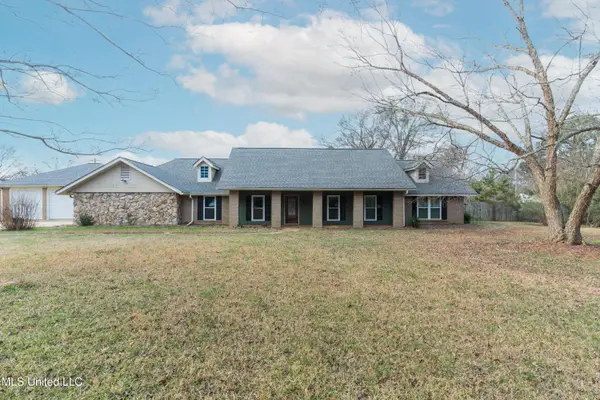 $419,900Active4 beds 3 baths2,783 sq. ft.
$419,900Active4 beds 3 baths2,783 sq. ft.5285 Williamson Road, Clinton, MS 39056
MLS# 4138079Listed by: GODFREY REALTY GROUP

