756 Saint Andrews Court, Diamondhead, MS 39525
Local realty services provided by:Better Homes and Gardens Real Estate Expect Realty
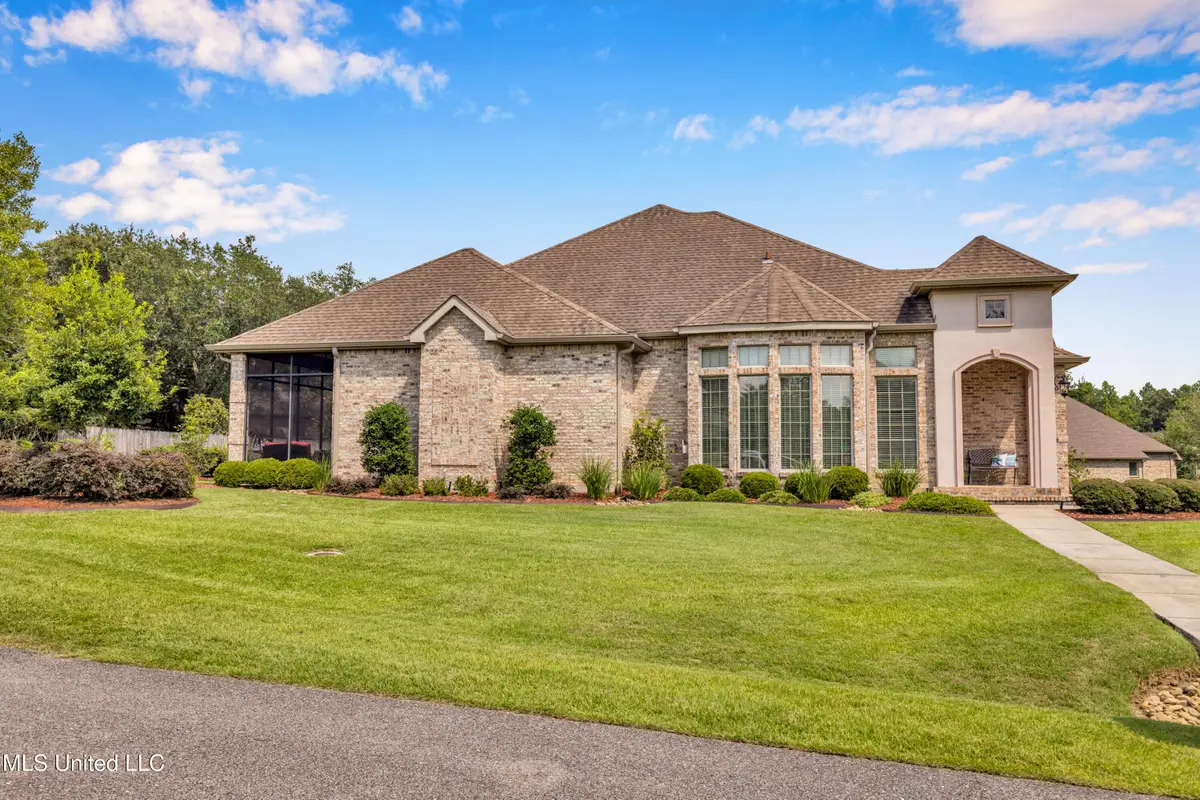

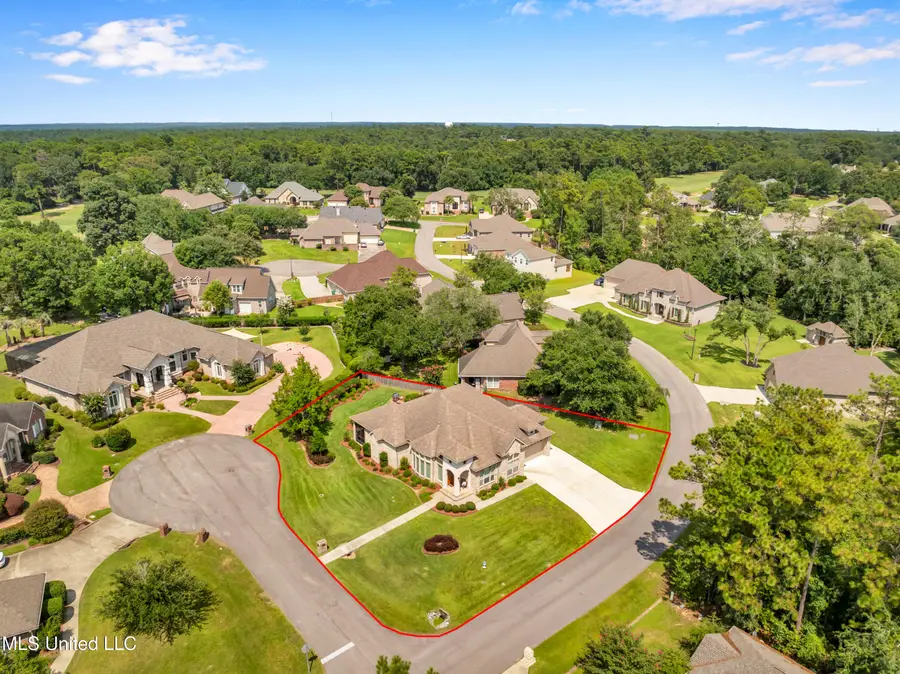
756 Saint Andrews Court,Diamondhead, MS 39525
$485,000
- 3 Beds
- 2 Baths
- 2,700 sq. ft.
- Single family
- Active
Listed by:pam hense
Office:re/max coast delta realty
MLS#:4121742
Source:MS_UNITED
Price summary
- Price:$485,000
- Price per sq. ft.:$179.63
About this home
STUNNING HOME IN GLEN EAGLE ON A CORNER LOT OF CUL-DE-SAC. SOARING 12 FOOT CEILINGS WITH OPEN FLOORPLAN AND HARDWOOD FLOORING. LOCATED STEPS AWAY FROM GOLF COURSE, THE BACK YARD FEATURES GORGEOUS LANDSCAPING WITH BOTH A SCREENED IN PORCH AND BACK PATIO (with gas lines for grill and easy addition of outdoor kitchen) TO ENJOY THE VIEWS. INSIDE, THE ENTRANCE FLOWS INTO THE FORMAL DINING AREA AND GREAT ROOM WHERE THERE IS A WALL OF WINDOWS AND GAS FIREPLACE. THE GOURMET KITCHEN FEATURES A GAS STOVE, SITDOWN BAR , ISLAND, AND CUSTOM CABINETS, PLUS 2 PANTRIES. ALSO THERE'S ROOM FOR INFORMAL DINING. RIGHT AROUND THE CORNER IS A WET BAR. THE STUDY HAS A BAY WINDOW AND MORE HARDWOOD FLOORING. THE MAIN BEDROOM SUITE HAS AN UPDATED BATH WITH JETTED TUB AND WALK-IN SHOWER PLUS SEPERATE HIS/HERS VANITIES. THE HUGE WALK=IN CLOSET IS A TREASURE! IN SPLIT BEDROOM DESIGN, THE 2 GUEST BEDROOMS PLUS GUEST BATH AND ALSO A HALF BATH ARE LOCATED IN ANOTHER SECTION OF YHE HOME. THE EXTRA LARGE 2.5 CAR GARAGE PLUS GOLF CART AREA ALSO HAS ROOM FOR A WORKSHOP AREA. THIS IS YOUR DREAM HOME!
Contact an agent
Home facts
- Year built:2003
- Listing Id #:4121742
- Added:7 day(s) ago
- Updated:August 07, 2025 at 09:39 PM
Rooms and interior
- Bedrooms:3
- Total bathrooms:2
- Full bathrooms:2
- Half bathrooms:1
- Living area:2,700 sq. ft.
Heating and cooling
- Cooling:Ceiling Fan(s), Central Air, Electric, Heat Pump, Multi Units
- Heating:Central, Electric, Heat Pump
Structure and exterior
- Year built:2003
- Building area:2,700 sq. ft.
- Lot area:0.29 Acres
Schools
- High school:Hancock
- Middle school:Hancock Middle School
- Elementary school:East Hancock
Utilities
- Water:Public
- Sewer:Sewer Connected
Finances and disclosures
- Price:$485,000
- Price per sq. ft.:$179.63
New listings near 756 Saint Andrews Court
- New
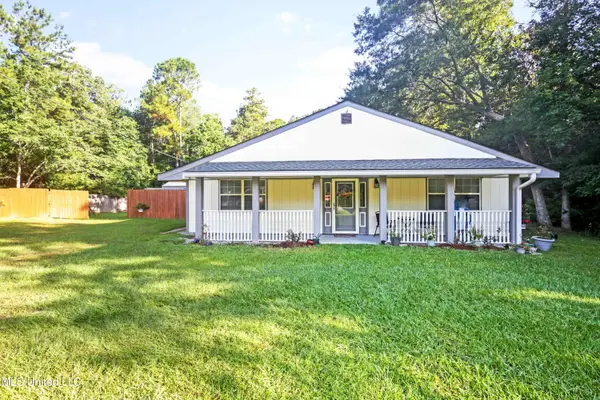 $210,000Active3 beds 2 baths2,035 sq. ft.
$210,000Active3 beds 2 baths2,035 sq. ft.97169 Kapalama Drive, Diamondhead, MS 39525
MLS# 4122463Listed by: COMPASS - New
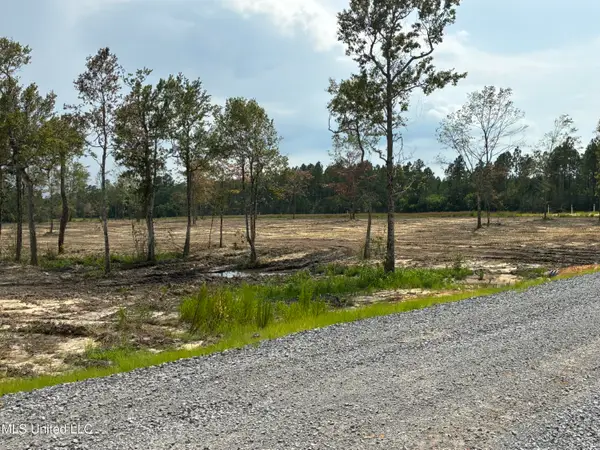 $399,000Active50 Acres
$399,000Active50 AcresLot 8 Angelwood Ln., Kiln, MS 39556
MLS# 4122387Listed by: ASHMAN-MOLLERE REALTY, INC. - New
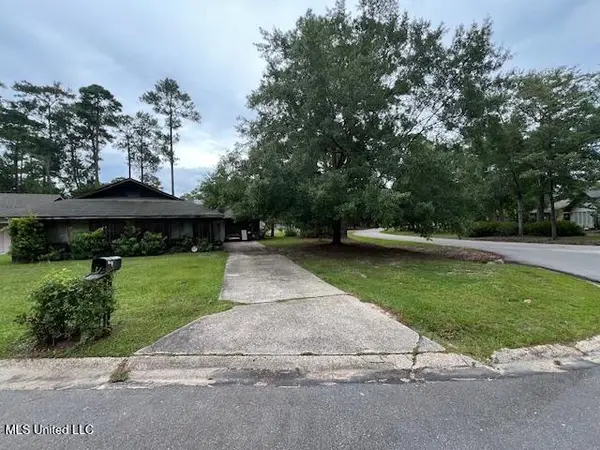 $79,000Active2 beds 2 baths1,457 sq. ft.
$79,000Active2 beds 2 baths1,457 sq. ft.1 Holly Corner, Diamondhead, MS 39525
MLS# 4122308Listed by: COLDWELL BANKER ALFONSO REALTY - DH - New
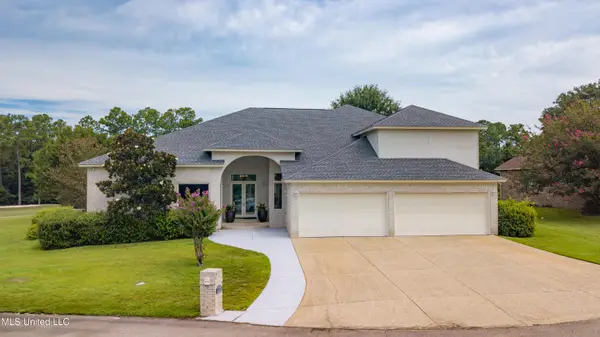 $699,000Active3 beds 4 baths3,668 sq. ft.
$699,000Active3 beds 4 baths3,668 sq. ft.7514 Augusta Way, Diamondhead, MS 39525
MLS# 4122196Listed by: COLDWELL BANKER ALFONSO REALTY-BSL - New
 $172,650Active2 beds 2 baths948 sq. ft.
$172,650Active2 beds 2 baths948 sq. ft.254 Lanai Village, Diamondhead, MS 39525
MLS# 4122170Listed by: SELL YOUR HOME SERVICES, LLC. - New
 $189,000Active3 beds 2 baths1,850 sq. ft.
$189,000Active3 beds 2 baths1,850 sq. ft.6329 Anela Drive, Diamondhead, MS 39525
MLS# 4122150Listed by: COASTAL REALTY GROUP - New
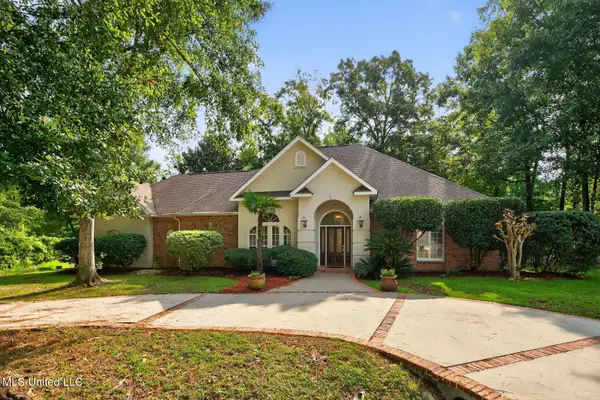 $459,000Active4 beds 2 baths2,733 sq. ft.
$459,000Active4 beds 2 baths2,733 sq. ft.6527 Mauna Loa Drive, Diamondhead, MS 39525
MLS# 4122047Listed by: O'DWYER REALTY-PSC - New
 $9,000Active0.16 Acres
$9,000Active0.16 Acres9514 Poni Place, Diamondhead, MS 39525
MLS# 4121918Listed by: RE/MAX COAST DELTA REALTY 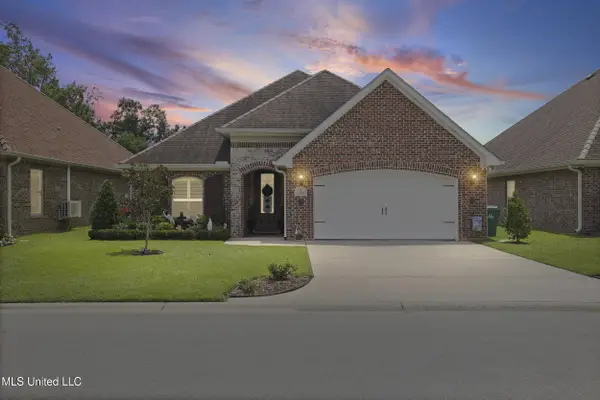 $379,000Pending2 beds 2 baths1,432 sq. ft.
$379,000Pending2 beds 2 baths1,432 sq. ft.226 Fairway Villas, Diamondhead, MS 39525
MLS# 4121902Listed by: RE/MAX COAST DELTA REALTY- New
 $410,000Active3 beds 2 baths2,230 sq. ft.
$410,000Active3 beds 2 baths2,230 sq. ft.6822 Hilo Street, Diamondhead, MS 39525
MLS# 4121868Listed by: RE/MAX COAST DELTA REALTY
