8926 Maili Way, Diamondhead, MS 39525
Local realty services provided by:Better Homes and Gardens Real Estate Traditions
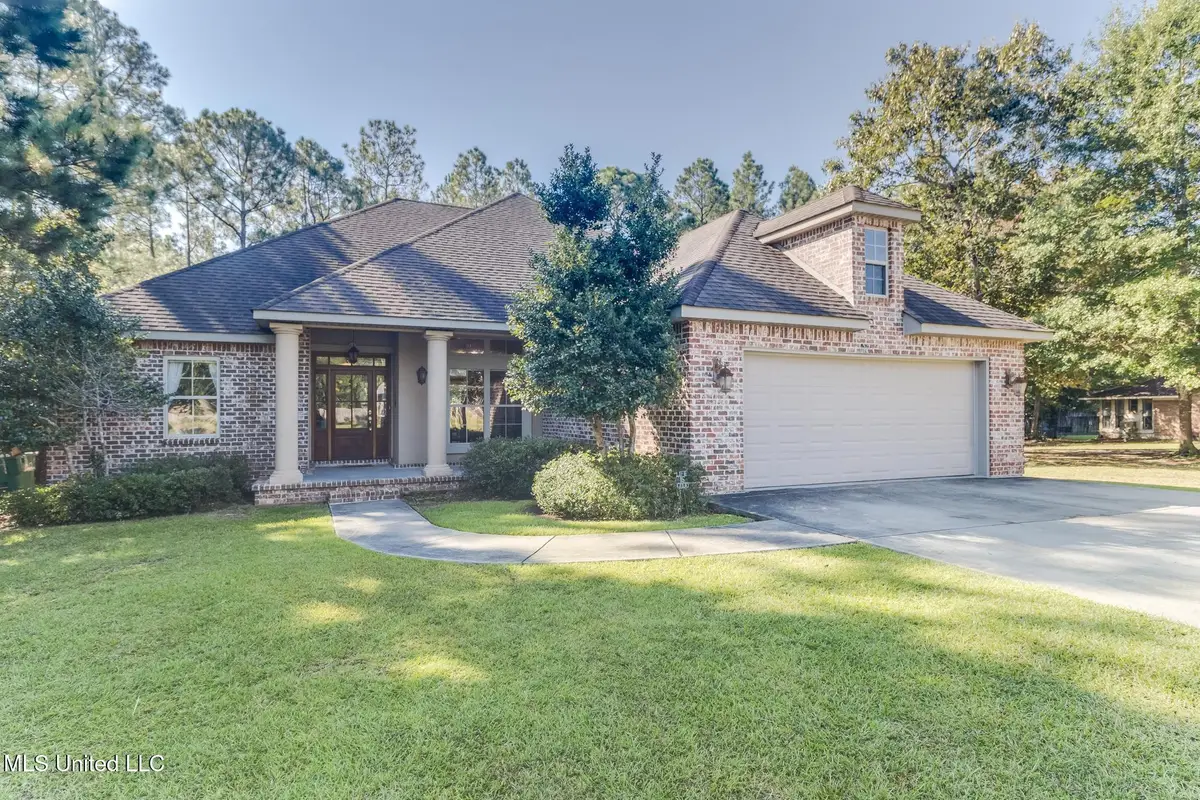
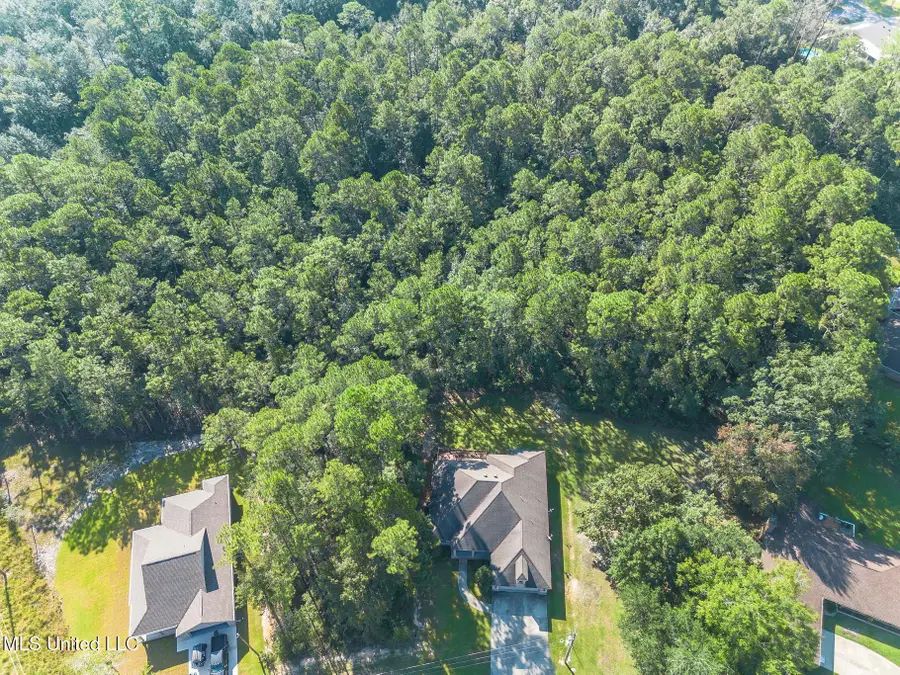
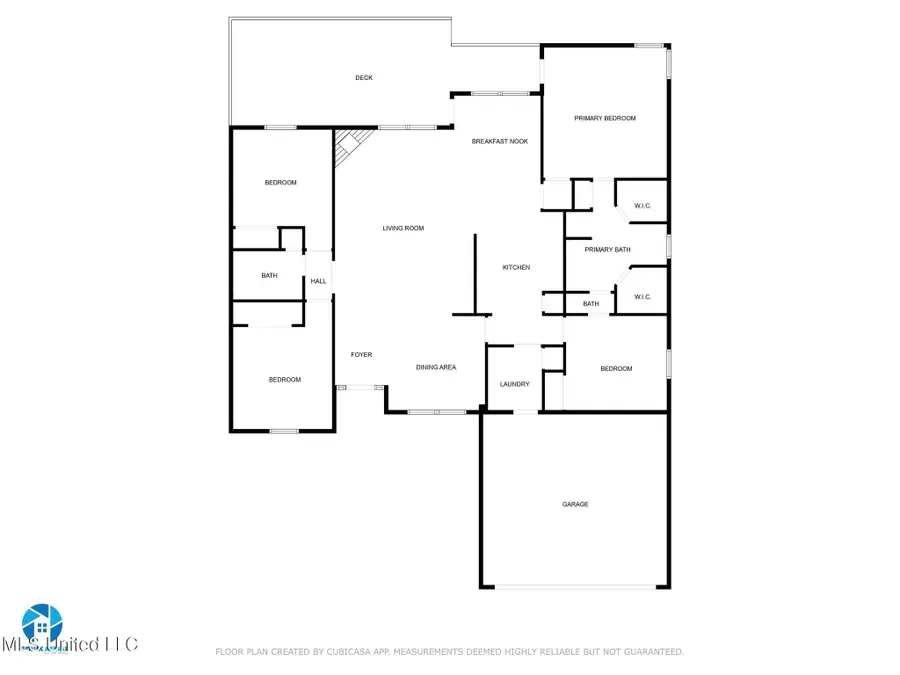
Listed by:jacob r ainsworth
Office:re/max coast delta realty
MLS#:4123751
Source:MS_UNITED
Price summary
- Price:$335,000
- Price per sq. ft.:$154.02
About this home
This house comes with a REDUCED RATE as low as 5.5% (APR 5.954%)! Beautifully built four bedroom home tucked away in one of the best neighborhoods on the Mississippi Gulf Coast - Diamondhead. Upon entering the home you're welcomed into the foyer as part of the Great Room - clear sights from the front door out to the back yard. Soaring Ceilings, updated flooring, and a semi open, split floorplan - carefully thought out during construction. The Living portion of the Great Room engages beautifully with the Formal Dining Room, Breakfast Bar, & Breakfast Room. Cozy carpeting in each of the bedrooms, electric zebra blinds throughout, and solid surface countertops are among the upgrades you'll love. The Master Bedroom features tray ceilings, a private exit to the back deck, a large ensuite, and abundant privacy. The Garage has been upgraded to include a custom, driveable floor and A/C+Heat - perfect if you need a game room or if you have a collector car needing temperature control. The back deck is perfect for sipping sweet tea while watching the deer and best of all, it is reinforced to support the hot tub! Don't miss your chance to make this home yours. Diamondhead is a golf course community conveniently located along the Interstate 10 Corridor. The community features (2) eighteen hole golf courses, a marina, kayak launches, boat launches, 4 swimming pools, walking paths, tennis, pickleball, a country club, private air strip and more.
Contact an agent
Home facts
- Year built:2008
- Listing Id #:4123751
- Added:1 day(s) ago
- Updated:August 27, 2025 at 07:39 PM
Rooms and interior
- Bedrooms:4
- Total bathrooms:2
- Full bathrooms:2
- Living area:2,175 sq. ft.
Heating and cooling
- Cooling:Ceiling Fan(s), Central Air, Electric
- Heating:Central, Fireplace(s)
Structure and exterior
- Year built:2008
- Building area:2,175 sq. ft.
- Lot area:0.24 Acres
Schools
- High school:Hancock
- Middle school:Hancock Middle School
- Elementary school:East Hancock
Utilities
- Water:Community
- Sewer:Sewer Connected
Finances and disclosures
- Price:$335,000
- Price per sq. ft.:$154.02
New listings near 8926 Maili Way
- New
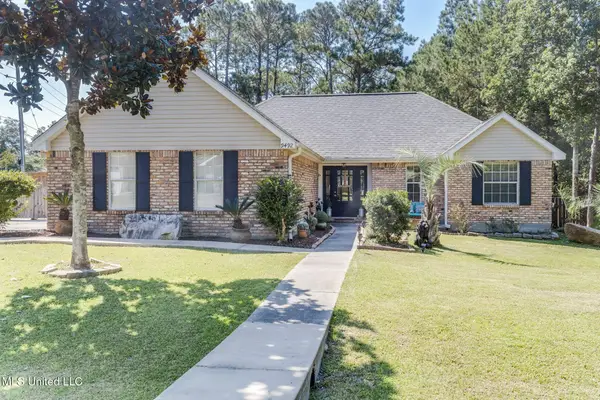 $391,000Active3 beds 2 baths1,762 sq. ft.
$391,000Active3 beds 2 baths1,762 sq. ft.9492 Op La Way, Diamondhead, MS 39525
MLS# 4123779Listed by: COLDWELL BANKER ALFONSO REALTY-OS-B/O - New
 $35,000Active0.23 Acres
$35,000Active0.23 Acres8928 Maili Way, Diamondhead, MS 39525
MLS# 4123708Listed by: RE/MAX COAST DELTA REALTY - New
 $250,000Active2 beds 2 baths1,140 sq. ft.
$250,000Active2 beds 2 baths1,140 sq. ft.204 Fairway Villas, Diamondhead, MS 39525
MLS# 4123714Listed by: EXIT MAGNOLIA COAST REALTY - New
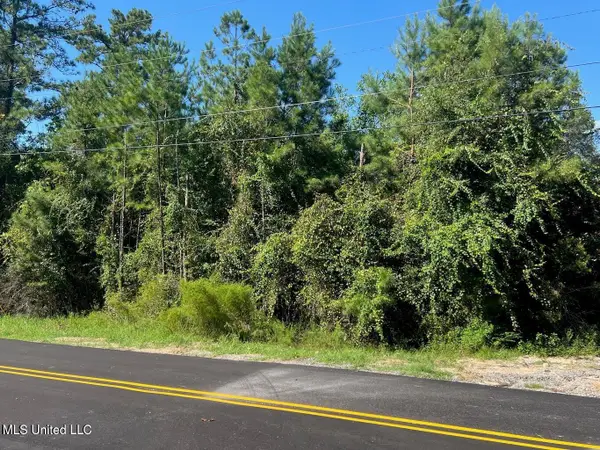 $59,500Active0.47 Acres
$59,500Active0.47 AcresBayou Drive, Diamondhead, MS 39525
MLS# 4123384Listed by: NAVIGATOR REAL ESTATE, LLC. - New
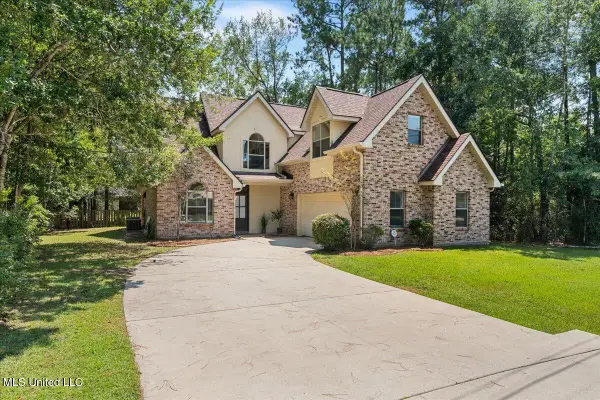 $330,000Active3 beds 2 baths2,273 sq. ft.
$330,000Active3 beds 2 baths2,273 sq. ft.8313 Analii Street, Diamondhead, MS 39525
MLS# 4123381Listed by: KELLER WILLIAMS - New
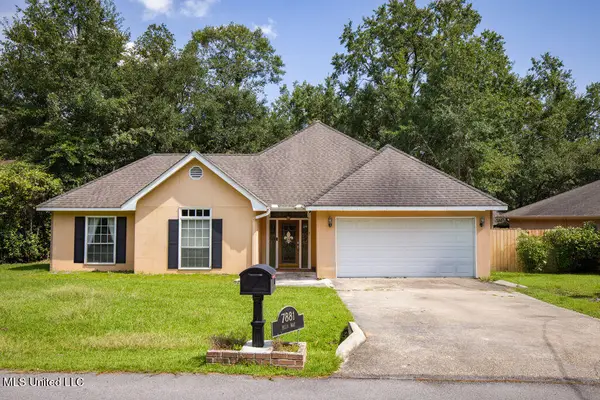 $269,000Active3 beds 2 baths2,018 sq. ft.
$269,000Active3 beds 2 baths2,018 sq. ft.7881 Hilo Way, Diamondhead, MS 39525
MLS# 4123337Listed by: EAGENT GULF COAST - New
 $230,000Active3 beds 2 baths1,500 sq. ft.
$230,000Active3 beds 2 baths1,500 sq. ft.84119 Bayou Drive, Diamondhead, MS 39525
MLS# 4123126Listed by: JOHN MCDONALD REALTY, LLC 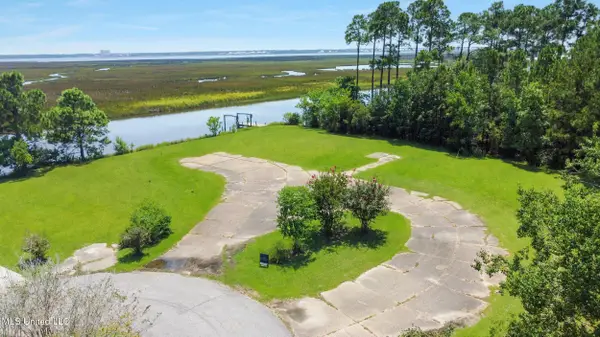 $125,000Pending0.33 Acres
$125,000Pending0.33 Acres2452 Kanoa Way, Diamondhead, MS 39525
MLS# 4122891Listed by: ELLIS REALTY- New
 $240,000Active3 beds 2 baths1,690 sq. ft.
$240,000Active3 beds 2 baths1,690 sq. ft.5715 Anoai Way, Diamondhead, MS 39525
MLS# 4122867Listed by: RE/MAX COAST DELTA REALTY
