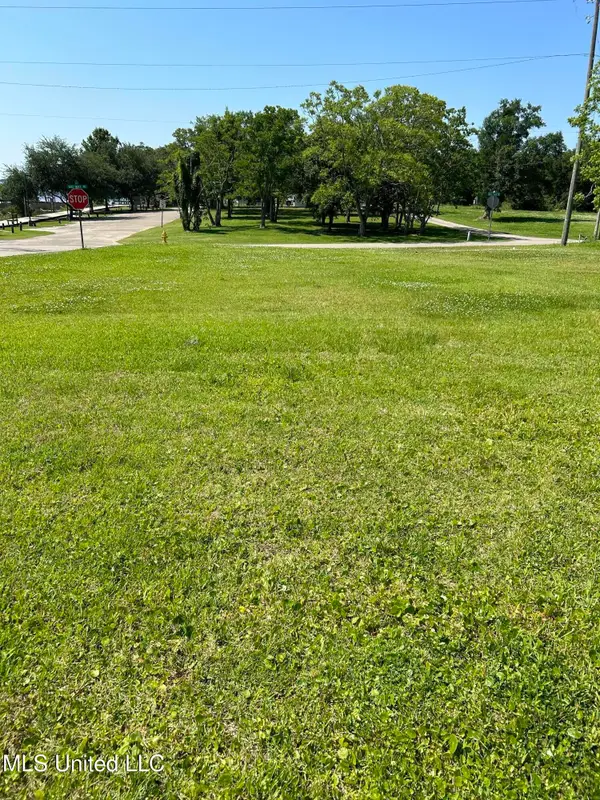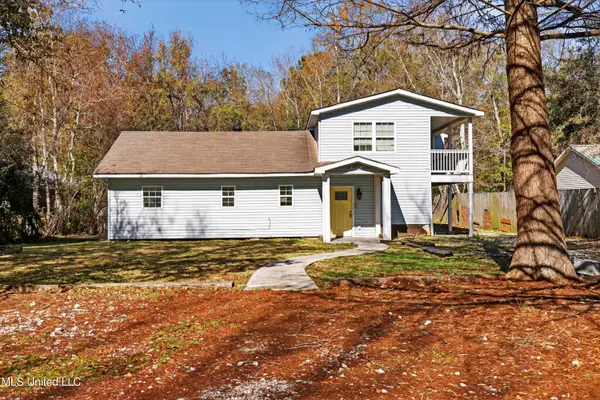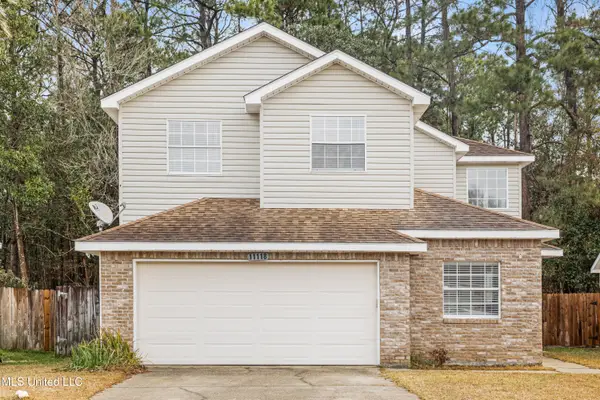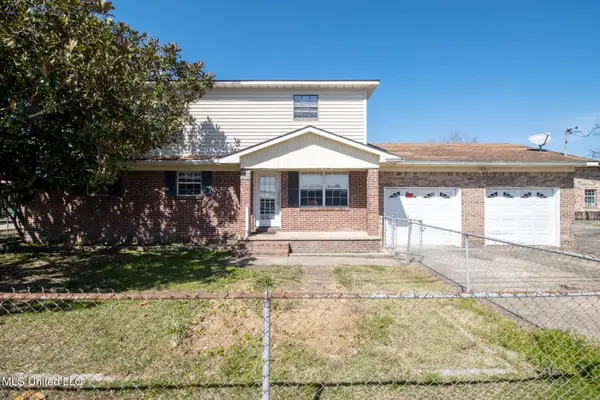4155 Tux River Circle, Diberville, MS 39540
Local realty services provided by:Better Homes and Gardens Real Estate Expect Realty
Listed by: mike g marcellus
Office: marcellus real estate, llc.
MLS#:4125554
Source:MS_UNITED
Price summary
- Price:$290,000
- Price per sq. ft.:$129.81
About this home
Come experience this waterfront oasis. 400' of water and sand on the Tuxachanie Creek. The interior features carpet throughout with old Chicago brick in the wet areas. The massive master bedroom features walk in closet, stand alone shower, jetted tub and double doors leading out to the front deck. The kitchen has a breakfast bar and built in appliances. The extra large family room has cathedral ceilings. There is a man cave that has a tiki bar, wooden walls, tiled floors, wet bar and custom cabinets that features a gun cabinet and drink style refrigerator. The home has a metal roof and a large wrap around deck that overlooks the creek. Except for under the stairs, the entire area under the elevated home has a concrete pad for parking or entertaining along with an additional parking pad for up to 5 cars. There is a 15'x30' storage shed with a metal roof. there is an inground pool that will require a new liner with a wooden deck surrounding it. Beside the pool you will find a 12'x40' park model mobile home with a metal roof and a 12'x40' wooden deck looking down on the pool. County has year built as 1986, but Hurricane Katrina destroyed house in 2005, and new home, including pilings was built in 2007. Property priced $50,000.00 below recent appraisal.
Contact an agent
Home facts
- Year built:2007
- Listing ID #:4125554
- Added:153 day(s) ago
- Updated:February 10, 2026 at 04:34 PM
Rooms and interior
- Bedrooms:3
- Total bathrooms:2
- Full bathrooms:2
- Living area:2,234 sq. ft.
Heating and cooling
- Cooling:Ceiling Fan(s), Central Air, Dual, Electric
- Heating:Central
Structure and exterior
- Year built:2007
- Building area:2,234 sq. ft.
- Lot area:2.11 Acres
Utilities
- Water:Well
- Sewer:Septic Tank
Finances and disclosures
- Price:$290,000
- Price per sq. ft.:$129.81
- Tax amount:$1,649 (2024)
New listings near 4155 Tux River Circle
- New
 $80,000Active0.21 Acres
$80,000Active0.21 Acres3032 Race Track Road, D'Iberville, MS 39540
MLS# 4138912Listed by: NEXT LEVEL REALTY, LLC. - New
 $50,000Active1.2 Acres
$50,000Active1.2 Acres15407 Old Highway 15, D'Iberville, MS 39540
MLS# 4138697Listed by: CENTURY 21 BUSCH REALTY GROUP - New
 $169,000Active4 beds 3 baths1,632 sq. ft.
$169,000Active4 beds 3 baths1,632 sq. ft.4476 Pierce Road, D'Iberville, MS 39540
MLS# 4138466Listed by: RE/MAX REAL ESTATE PARTNERS - New
 $310,000Active4 beds 3 baths2,482 sq. ft.
$310,000Active4 beds 3 baths2,482 sq. ft.11118 Oakcrest Drive, D'Iberville, MS 39540
MLS# 4138400Listed by: EAGENT SOLUTIONS - New
 $450,000Active5 beds 3 baths3,353 sq. ft.
$450,000Active5 beds 3 baths3,353 sq. ft.13253 Marys Way, D'Iberville, MS 39540
MLS# 4137971Listed by: WAKELAND PROPERTIES, LLC  $375,000Pending3 beds 2 baths1,610 sq. ft.
$375,000Pending3 beds 2 baths1,610 sq. ft.3518 River Bluff Road, D'Iberville, MS 39540
MLS# 4137897Listed by: COLDWELL BANKER ALFONSO REALTY-LORRAINE RD- New
 $426,000Active5 beds 3 baths3,549 sq. ft.
$426,000Active5 beds 3 baths3,549 sq. ft.3222 Toncrey Road, D'Iberville, MS 39540
MLS# 4137905Listed by: FIDELIS REALTY, LLC.  $415,000Active4 beds 3 baths2,511 sq. ft.
$415,000Active4 beds 3 baths2,511 sq. ft.13244 River Bluff Drive, D'Iberville, MS 39540
MLS# 4137795Listed by: KELLER WILLIAMS $469,900Pending4 beds 3 baths3,165 sq. ft.
$469,900Pending4 beds 3 baths3,165 sq. ft.3107 Cypress Creek Drive, D'Iberville, MS 39540
MLS# 4137785Listed by: EAGENT UNITED $291,500Active4 beds 3 baths2,235 sq. ft.
$291,500Active4 beds 3 baths2,235 sq. ft.5113 Fairbury Way, D'Iberville, MS 39540
MLS# 4137667Listed by: RE/MAX REAL ESTATE PARTNERS

