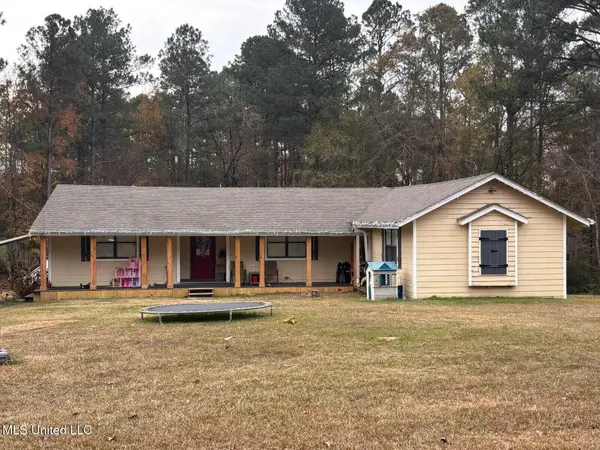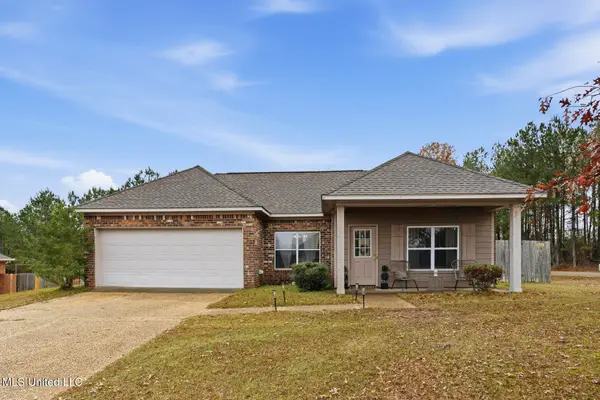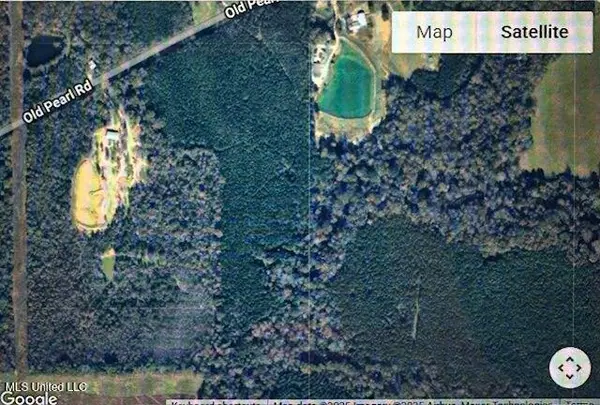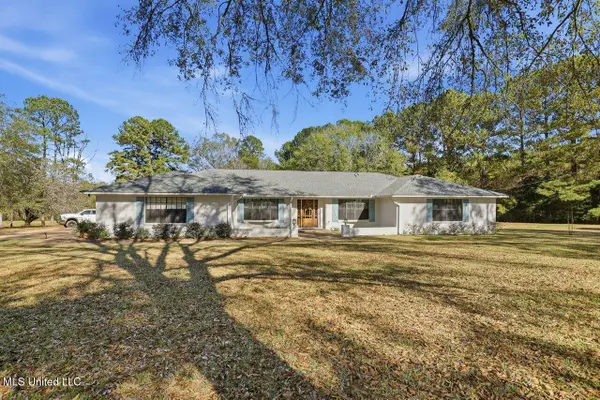122 Duffey Drive, Florence, MS 39073
Local realty services provided by:Better Homes and Gardens Real Estate Traditions
Listed by: jenny winstead
Office: southern homes real estate
MLS#:4126359
Source:MS_UNITED
Price summary
- Price:$239,900
- Price per sq. ft.:$145.13
About this home
Welcome home to this charming 3-bedroom, 2-bath white brick beauty that has been recently renovated and is ready for its new owners. With a Florence address but located in the City of Richland, this home is zoned for the award-winning Richland School District.
Inside, you'll love the fresh paint in warm, modern colors and the durable luxury vinyl plank flooring that flows throughout, offering both style and easy upkeep. The kitchen is spacious and fully updated with brand-new granite countertops, sleek cabinetry, a gas range, and a center island, perfect for cooking, gathering, and everyday living. It opens directly to the living room and eating area, creating a comfortable open-concept feel. Plus, there's a versatile flex space that can be used as a second dining room, game room, or whatever suits your needs.
The living room is bright and welcoming with a large picture window, and both bathrooms shine with new sinks, toilets, updated plumbing fixtures, and tasteful finishes. Additional updates include new light fixtures, blinds, and hardware throughout, as well as major improvements like a brand-new central heat and air system and a new water heater for peace of mind.
Out back, you'll enjoy a spacious yard with plenty of room to spread out and a deck that's perfect for relaxing or entertaining. A 2-car garage completes the home with both convenience and storage. The lot will be approximately 1 +/- acre in size, giving you space and privacy with the convenience of easy access to Hwy 49. Don't miss out, this stylish and updated home is a rare find in Rankin County! Tax amount shown is only an estimate and does not include possible homestead exemption. Because this home is currently part of a larger parcel that is being subdivided, the exact tax amount is not yet available. Once separated, the final tax amount will be lower than the current larger parcel that also includes additional structures. The tax amount shown is just simply a best guess estimate for now. Year built of the house is unknown. 1962 for the year built is an estimate only based on a previous appraisal report which was listed as ''unknown, but approximate only.''
Contact an agent
Home facts
- Year built:1973
- Listing ID #:4126359
- Added:91 day(s) ago
- Updated:December 21, 2025 at 05:42 AM
Rooms and interior
- Bedrooms:3
- Total bathrooms:2
- Full bathrooms:2
- Living area:1,653 sq. ft.
Heating and cooling
- Cooling:Ceiling Fan(s), Central Air
- Heating:Central, Natural Gas
Structure and exterior
- Year built:1973
- Building area:1,653 sq. ft.
- Lot area:1 Acres
Schools
- High school:Richland
- Middle school:Richland
- Elementary school:Richland
Utilities
- Water:Community
- Sewer:Septic Tank, Sewer Connected
Finances and disclosures
- Price:$239,900
- Price per sq. ft.:$145.13
- Tax amount:$1,500 (2025)
New listings near 122 Duffey Drive
- Coming Soon
 $388,500Coming Soon3 beds 2 baths
$388,500Coming Soon3 beds 2 baths107 Colebrooke Cove, Florence, MS 39073
MLS# 4134273Listed by: WALTWOOD GROUP - New
 $305,000Active4.54 Acres
$305,000Active4.54 AcresS Hwy 49, Florence, MS 39073
MLS# 4134117Listed by: LITTLE CREEK REALTY - New
 $75,000Active0.15 Acres
$75,000Active0.15 Acres105 Colebrooke Cove, Florence, MS 39073
MLS# 4134135Listed by: WALTWOOD GROUP - New
 $260,000Active4 beds 3 baths2,052 sq. ft.
$260,000Active4 beds 3 baths2,052 sq. ft.501 Pine Ridge Road, Florence, MS 39073
MLS# 4133985Listed by: MONK AND COMPANY  $80,000Active7.67 Acres
$80,000Active7.67 AcresRosemary Road, Florence, MS 39073
MLS# 4133374Listed by: LANDMAX PROPERTIES- New
 $255,000Active3 beds 2 baths1,558 sq. ft.
$255,000Active3 beds 2 baths1,558 sq. ft.200 Copper Ridge Way, Florence, MS 39073
MLS# 4133843Listed by: NIX-TANN & ASSOCIATES, INC. - New
 $572,000Active143 Acres
$572,000Active143 Acres00 Old Pearl Road, Florence, MS 39073
MLS# 4133834Listed by: SIMPLY REALTY - New
 $235,000Active3 beds 2 baths1,176 sq. ft.
$235,000Active3 beds 2 baths1,176 sq. ft.214 Hickory Ridge Drive, Florence, MS 39073
MLS# 4133608Listed by: HAVARD REAL ESTATE GROUP, LLC - New
 $410,000Active3 beds 3 baths2,941 sq. ft.
$410,000Active3 beds 3 baths2,941 sq. ft.2294 Simpson Highway 469, Florence, MS 39073
MLS# 4133592Listed by: TAYLOR REALTY GROUP, LLC  $119,900Active3 beds 2 baths1,850 sq. ft.
$119,900Active3 beds 2 baths1,850 sq. ft.307 E Dewey Camp Road, Florence, MS 39073
MLS# 4133286Listed by: ARX POINT REALTY, LLC
